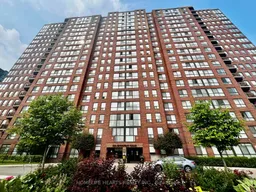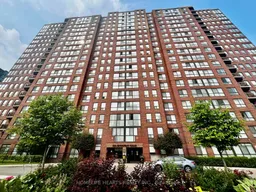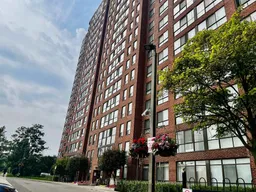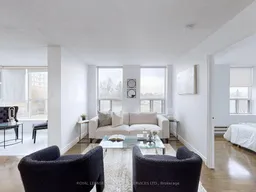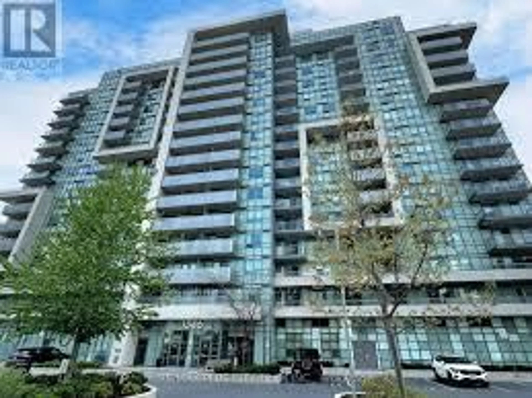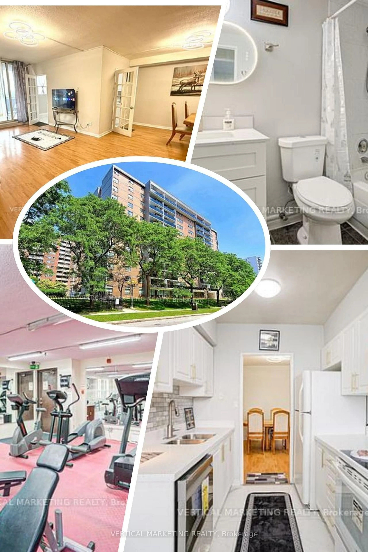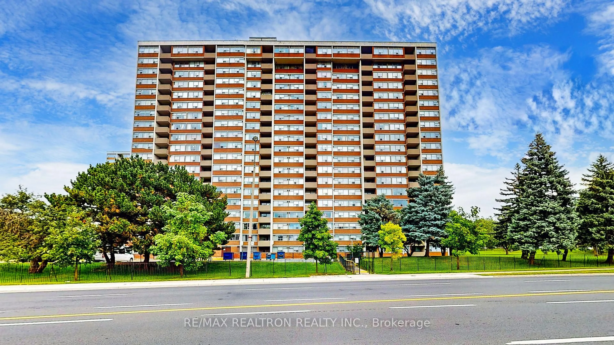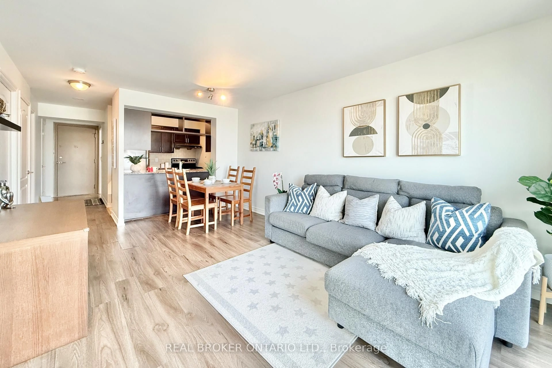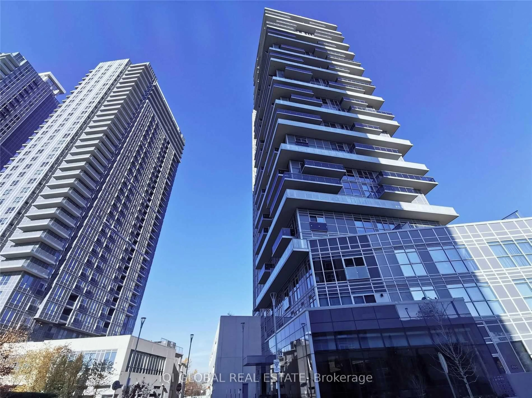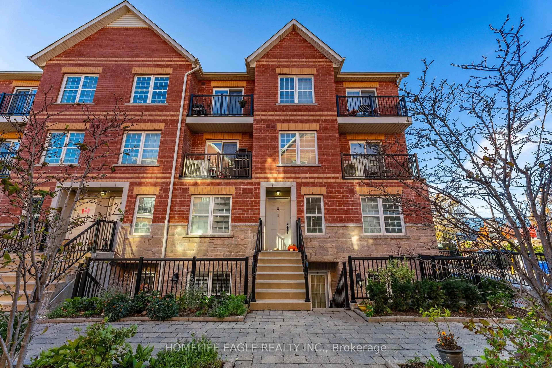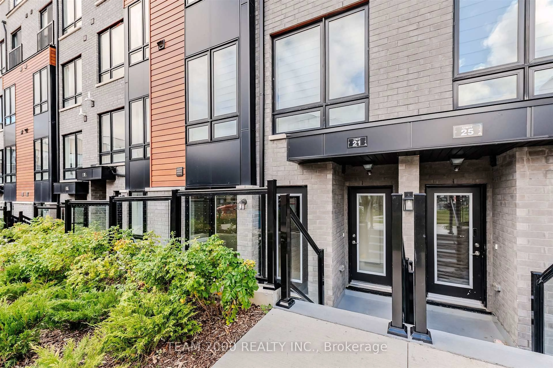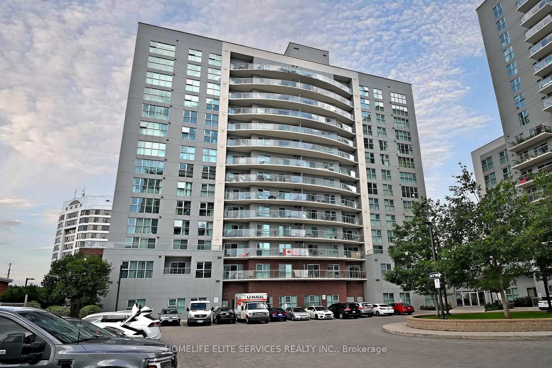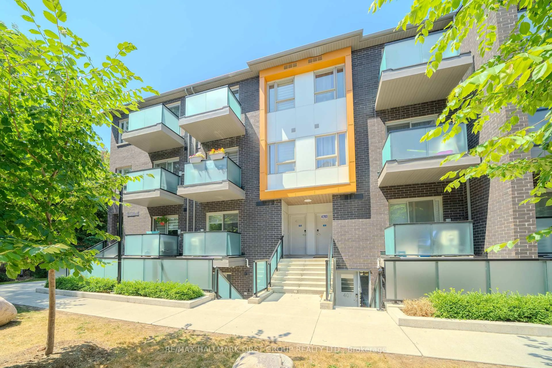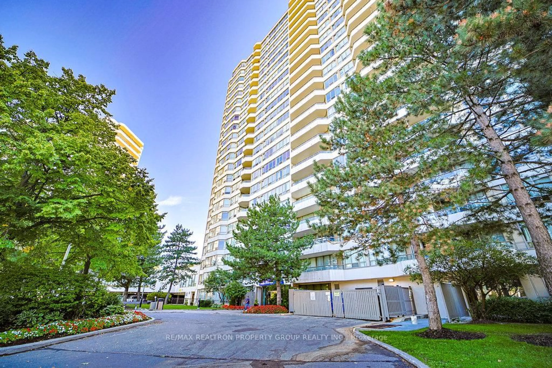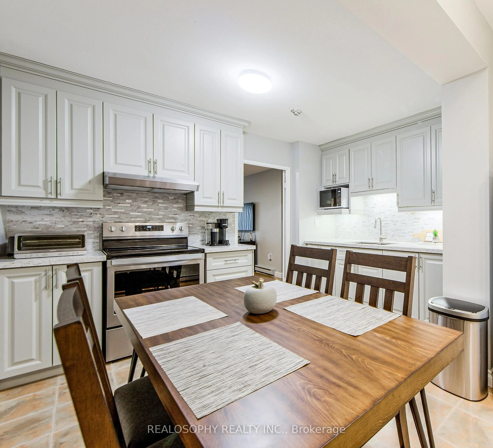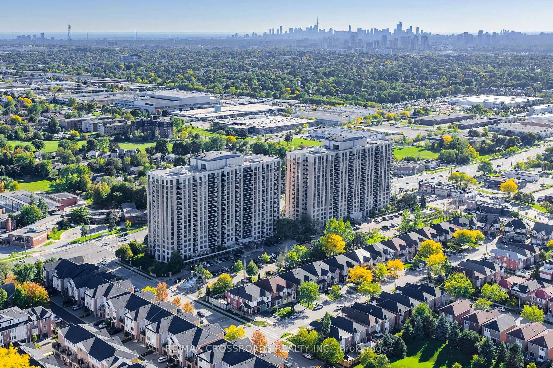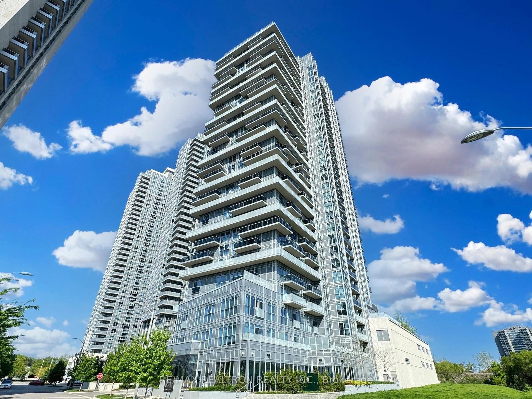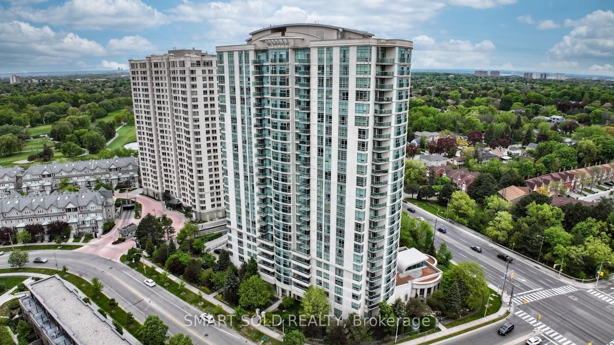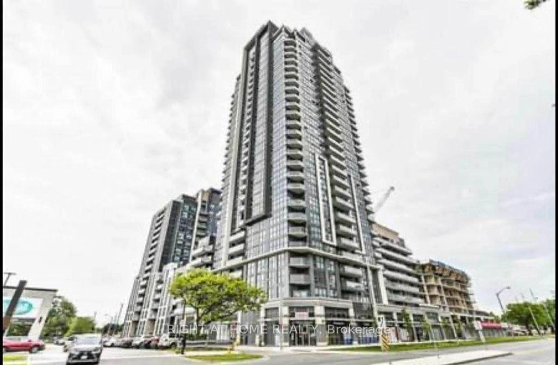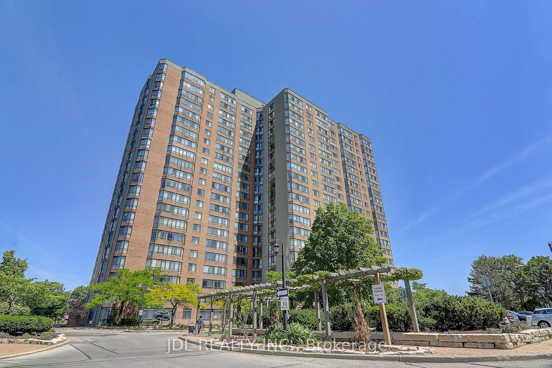Welcome to this bright and spacious corner unit that truly feels like home. This rare 2-bedroom + den condo offers a thoughtfully designed layout with renovated laminate flooring, upgraded kitchen cabinetry, and stainless steel appliances. The sun-filled solarium-style den provides versatile space perfect for a home office, dining area, or even a guest room. With a split-bedroom floor plan, the primary suite is tucked away for added privacy and comfort. Whether you're a first-time buyer, growing family, or investor, this unit offers exceptional value and functionality. Located in a well-maintained building with newly installed windows and impressive amenities including an indoor pool, sauna, gym, party room, games room, recreation room, visitor parking, and security. Maintenance fees cover all utilities (heat, hydro, water, CAC), offering peace of mind. Perfectly situated within walking distance to TTC, Eglinton GO, Kennedy Station, Scarborough Town Centre, schools, parks, places of worship, and more. Just 25 minutes to the downtown core, this is urban living at its best. Priced to sell-don't miss this incredible opportunity!
Inclusions: All Elf, All Window Coverings, S/S Fridge, S/S Stove, Ensuite Washer & Dryer.
