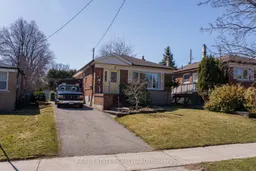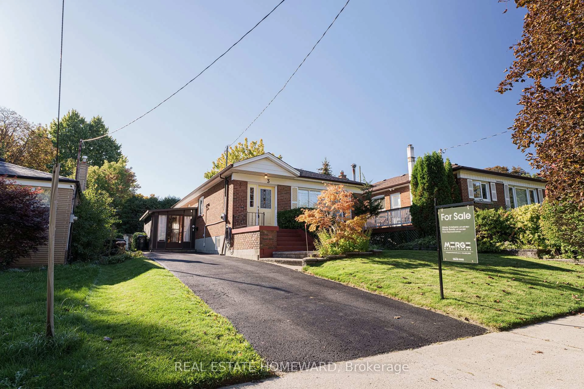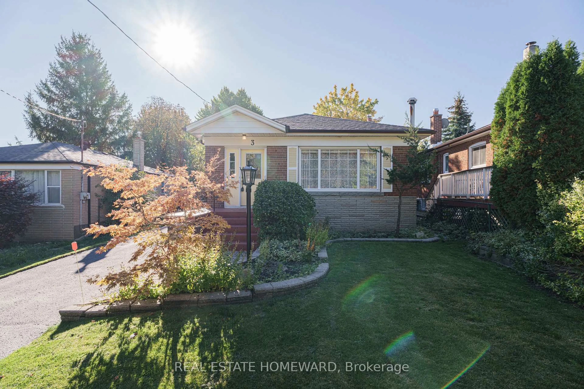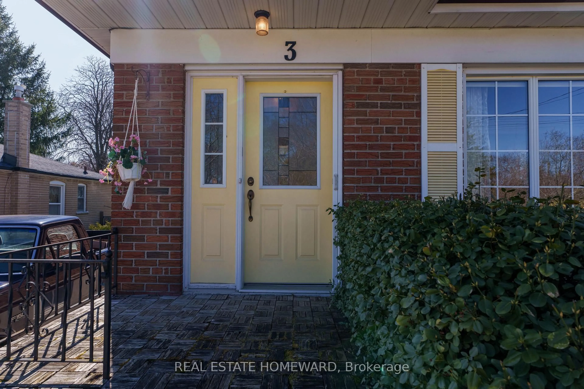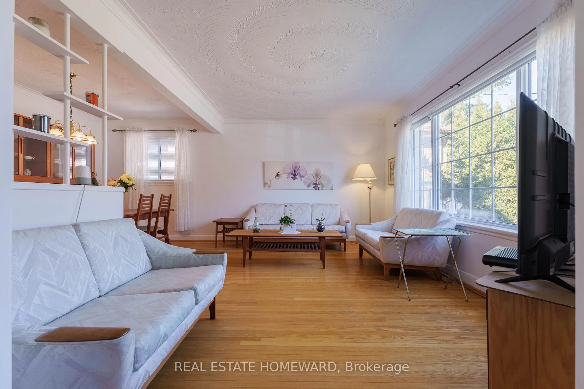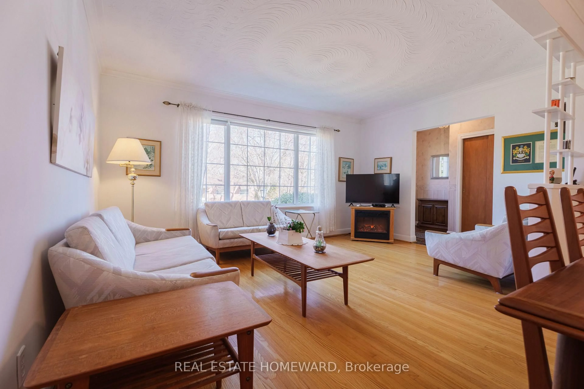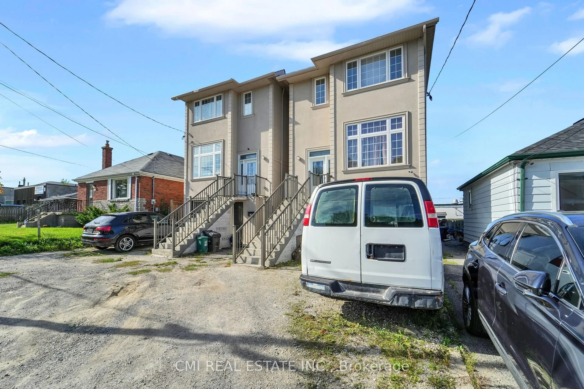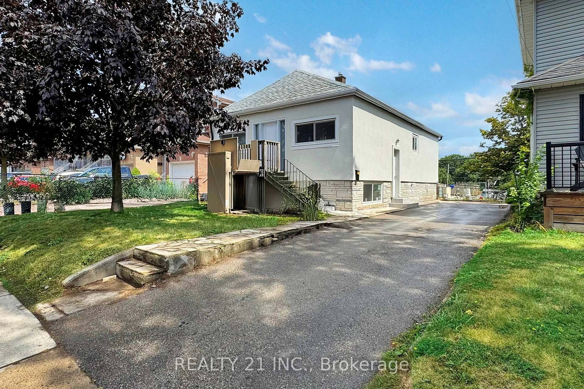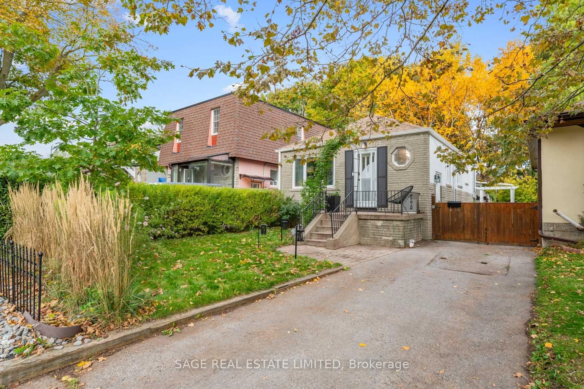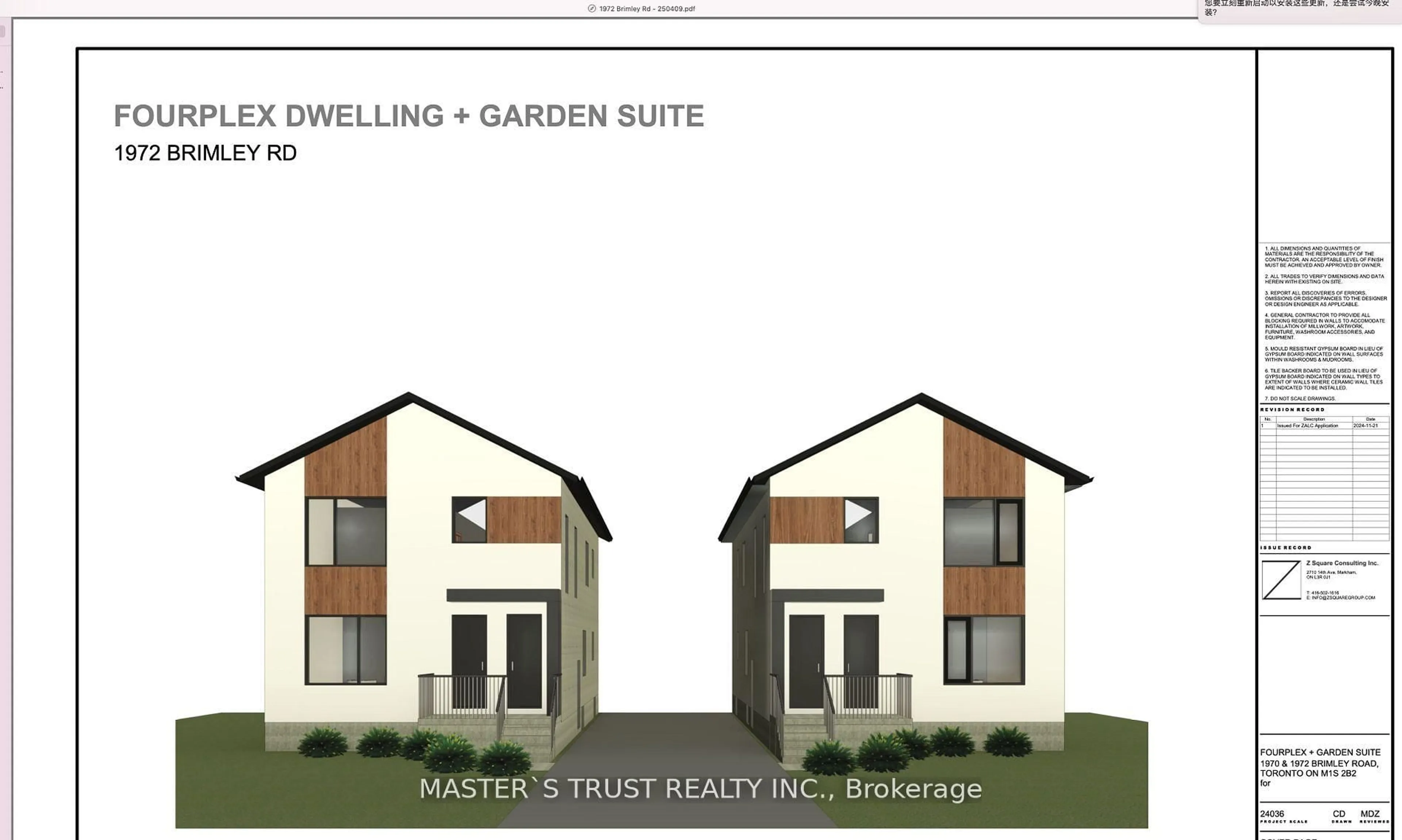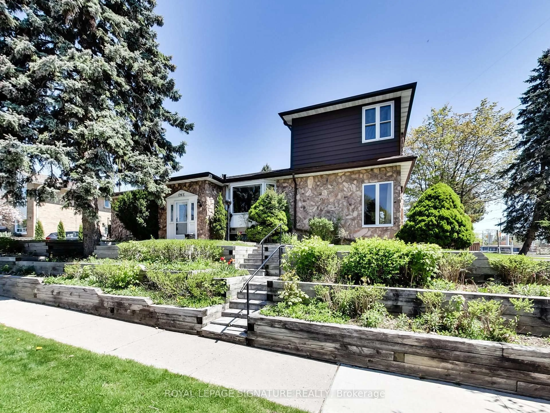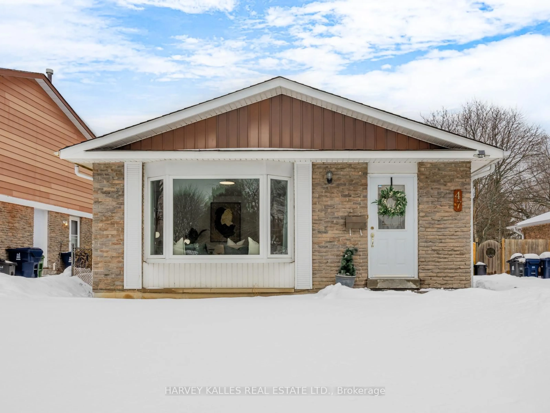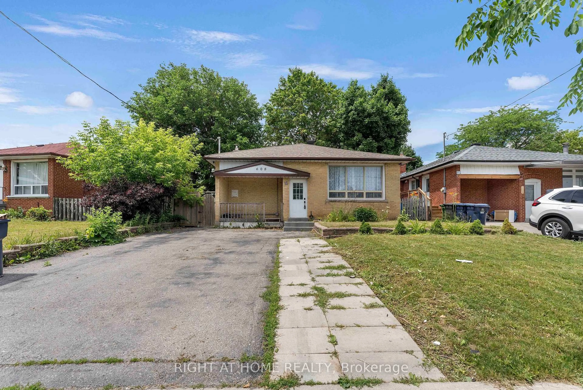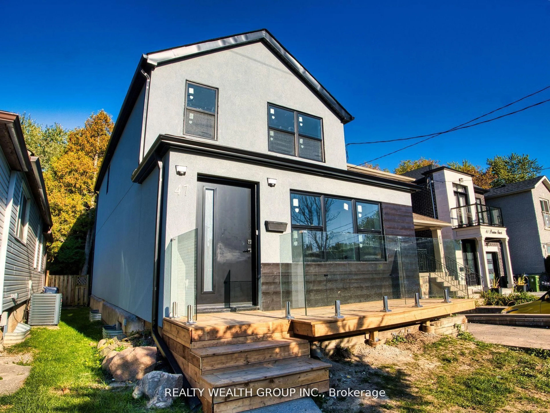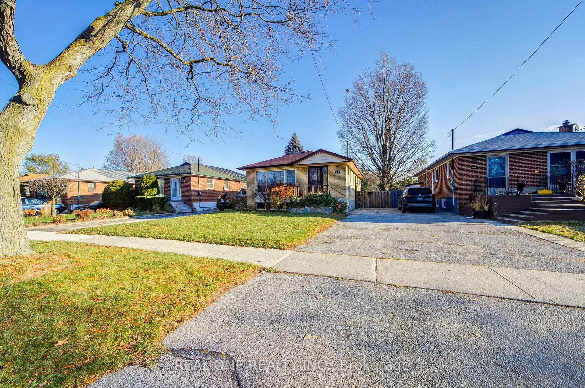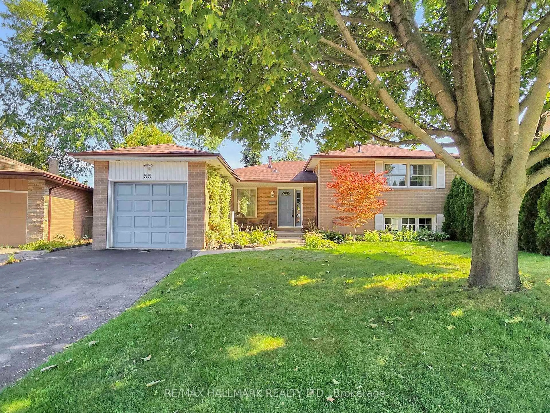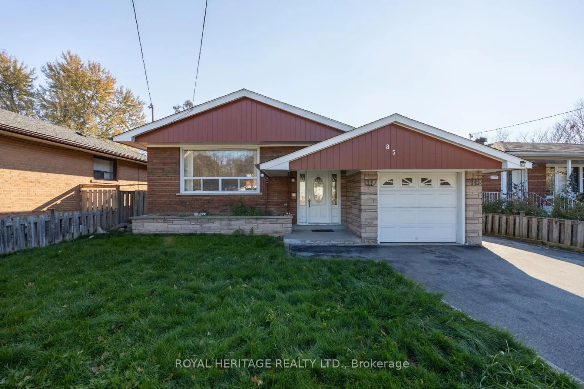3 Chestermere Blvd, Toronto, Ontario M1J 2X5
Contact us about this property
Highlights
Estimated valueThis is the price Wahi expects this property to sell for.
The calculation is powered by our Instant Home Value Estimate, which uses current market and property price trends to estimate your home’s value with a 90% accuracy rate.Not available
Price/Sqft$669/sqft
Monthly cost
Open Calculator
Description
Welcome to 3 Chestermere Blvd! Owned by the same family since 1957 and purchased directly from the builder, this home is truly one-of-a-kind. Walking through the front door feels like stepping into a time machine - untouched for decades yet kept in remarkable condition. Every corner reflects the care and pride of ownership from a family who has cherished it for nearly seventy years.Whether you're a first-time buyer eager to enter the market or a renovator ready to bring a new vision to life, this home offers endless possibilities - including the potential to create a separate lower-level suite with its own side entrance. Perfect for multi-generational living or generating rental income, this flexible layout gives future owners a chance to add real value and versatility.The setting couldn't be more ideal: a quiet, family-friendly neighbourhood with schools, parks, and walking paths just steps from your door. It's a place where kids grow up riding bikes on tree-lined streets, neighbours wave as they pass by, and families enjoy evening strolls together. Loved for generations, this home now awaits its next chapter - ready to welcome new owners who will appreciate its history, charm, and limitless potential.
Property Details
Interior
Features
Lower Floor
Workshop
0.0 x 0.0Broadloom / Window / Combined W/Workshop
Bathroom
0.0 x 0.03 Pc Bath
Living
0.0 x 0.0Broadloom / Wet Bar / Gas Fireplace
Rec
0.0 x 0.0Broadloom / Combined W/Laundry / Window
Exterior
Features
Parking
Garage spaces -
Garage type -
Total parking spaces 3
Property History
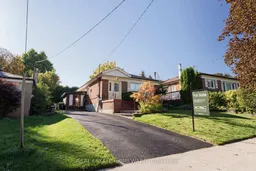 49
49