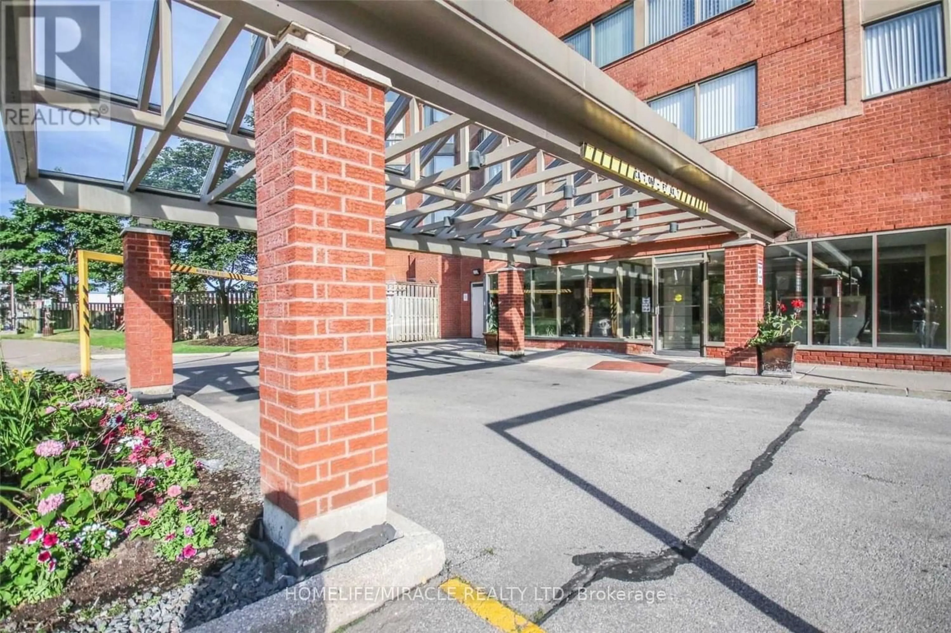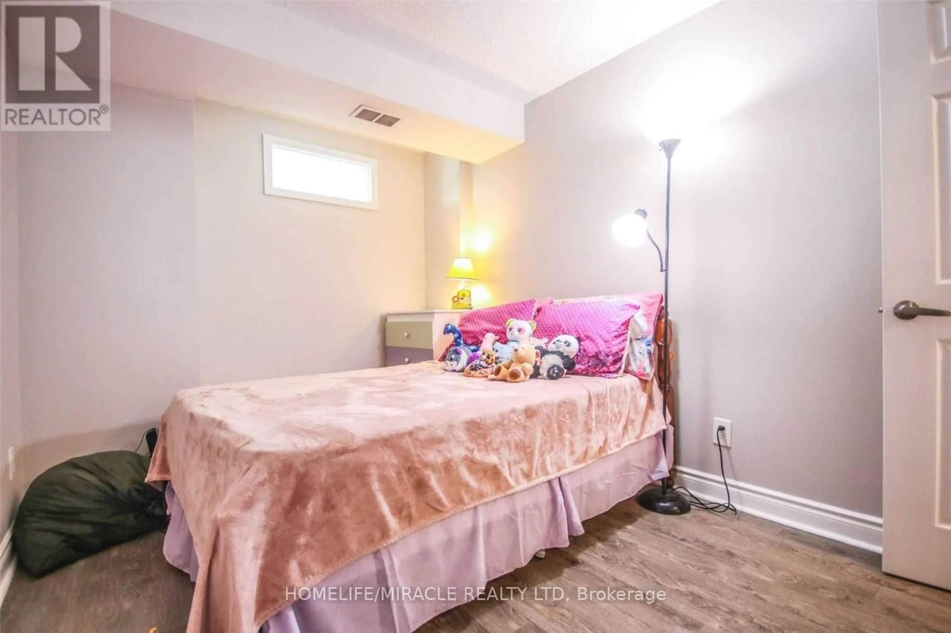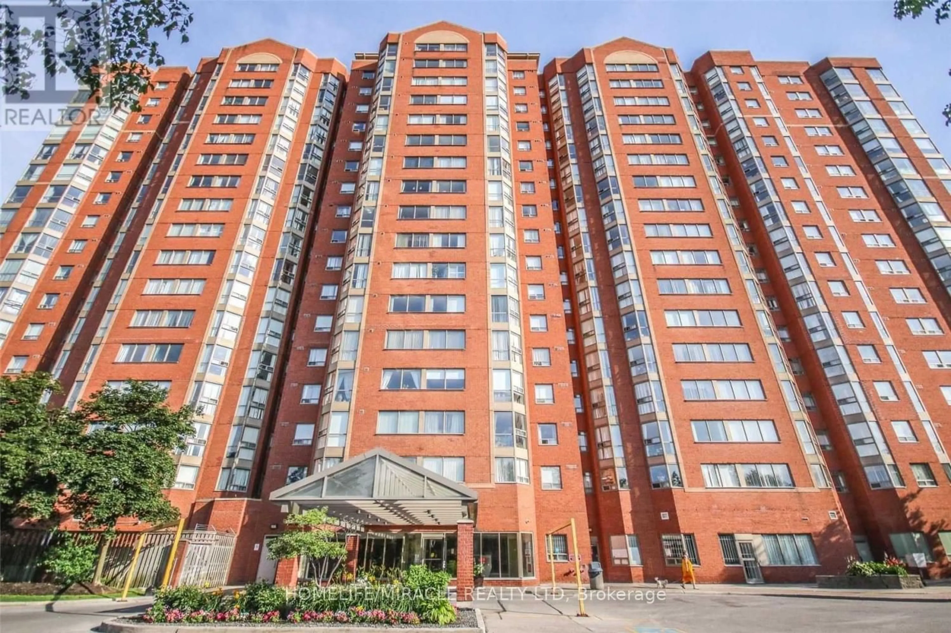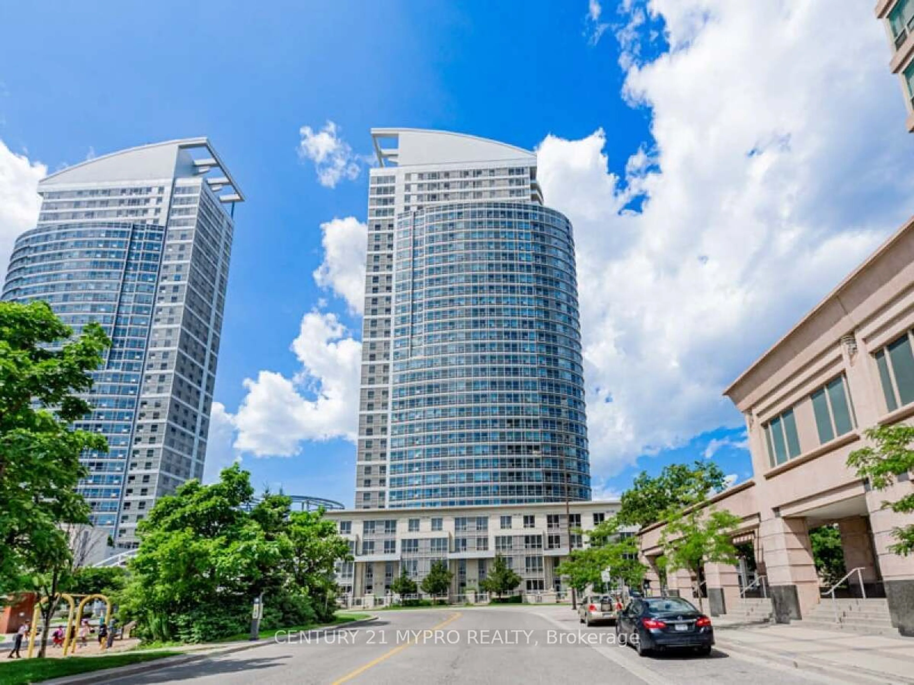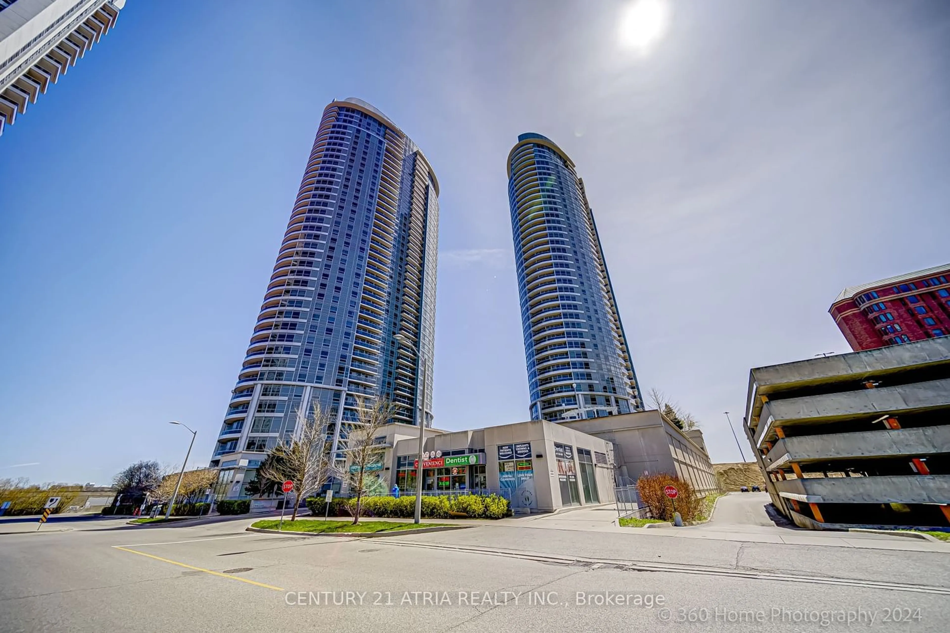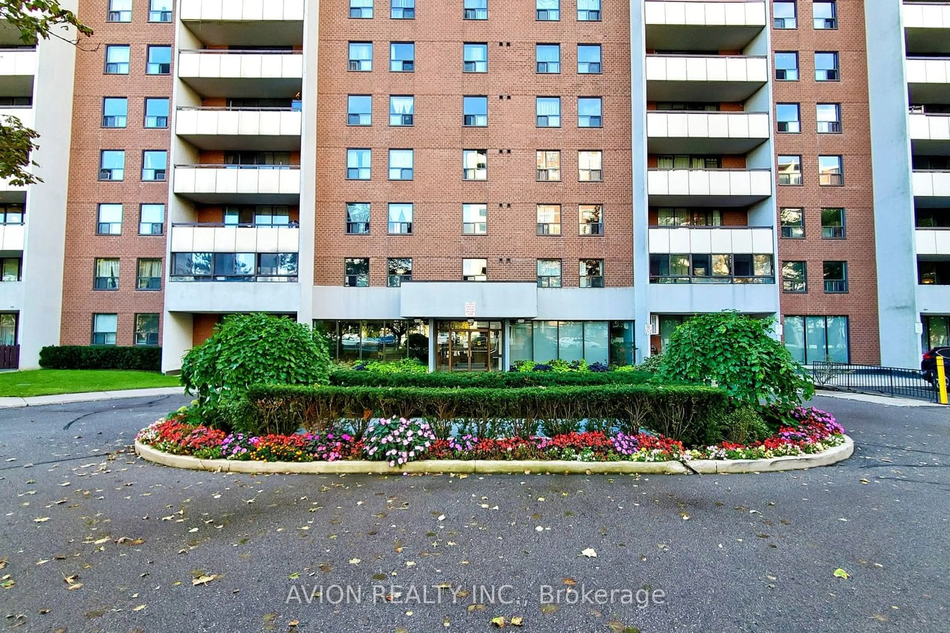2466 Eglinton Ave #Lph11, Toronto, Ontario M1K 5J8
Contact us about this property
Highlights
Estimated ValueThis is the price Wahi expects this property to sell for.
The calculation is powered by our Instant Home Value Estimate, which uses current market and property price trends to estimate your home’s value with a 90% accuracy rate.$542,000*
Price/Sqft$628/sqft
Days On Market17 days
Est. Mortgage$2,555/mth
Maintenance fees$586/mth
Tax Amount (2023)$1,525/yr
Description
Your Search ends here.. for a Bright and spacious 2 Bedroom plus Den with two full Washrooms, ensuite Laundry, Parking and Locker. Well designed kitchen with quartz counters. Located just few steps to Kennedy Subway and Go station of Scarborough, you either decide to walk to your car parking or public transit. NOT TO MISS opportunity for First time Home Buyer and Investors. Premises includes a day care with best in class Amenities including indoor pool,Gym,squash, party hall and 24hr security. Low Maintenance includes all utilities. Steps to all groceries, restaurants, parks, TTC,LRT & GO transits, walk in clinics, 401. Live in Comfort in this Well Maintained Ready to Move in Condo with fabulous city view filled with bright light.
Property Details
Interior
Features
Main Floor
2nd Br
3.52 x 2.63Vinyl Floor / Closet
Kitchen
3.58 x 2.12Tile Floor / Quartz Counter / Open Concept
Living
4.13 x 3.12Vinyl Floor / Combined W/Dining
Dining
2.29 x 3.12Vinyl Floor / Combined W/Living
Exterior
Parking
Garage spaces 1
Garage type Underground
Other parking spaces 0
Total parking spaces 1
Condo Details
Amenities
Concierge, Exercise Room, Gym, Indoor Pool, Party/Meeting Room, Recreation Room
Inclusions
Property History
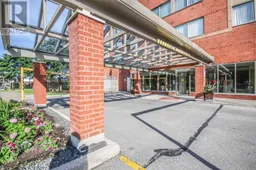 26
26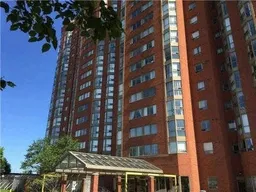 11
11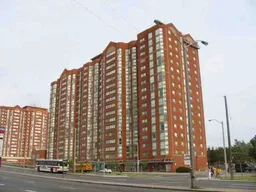 1
1Get an average of $10K cashback when you buy your home with Wahi MyBuy

Our top-notch virtual service means you get cash back into your pocket after close.
- Remote REALTOR®, support through the process
- A Tour Assistant will show you properties
- Our pricing desk recommends an offer price to win the bid without overpaying
