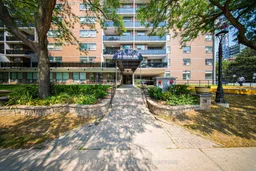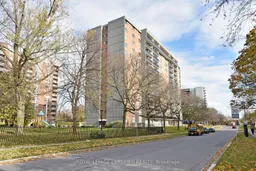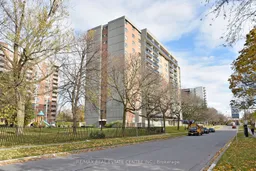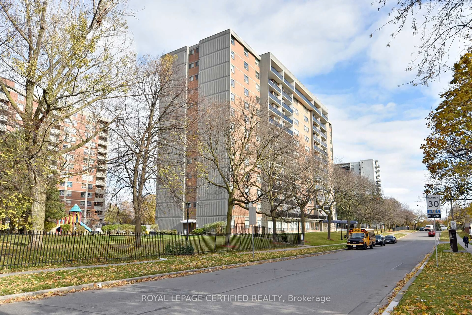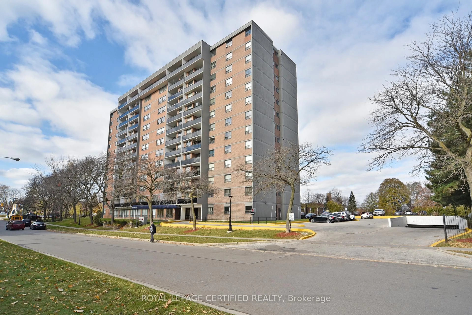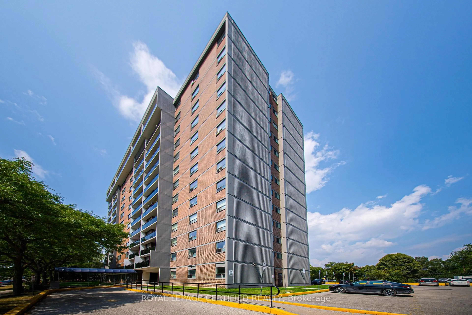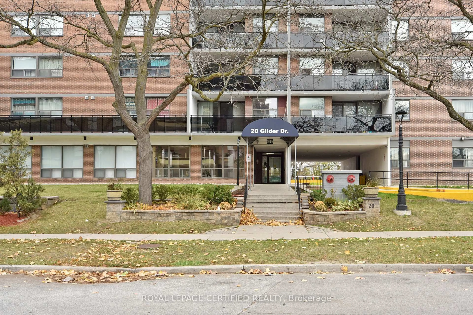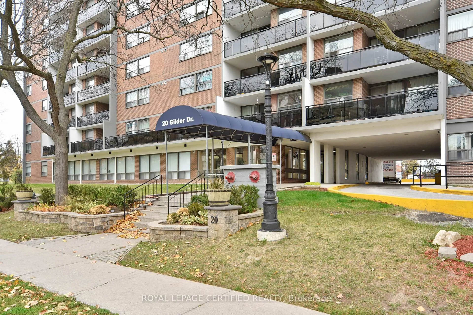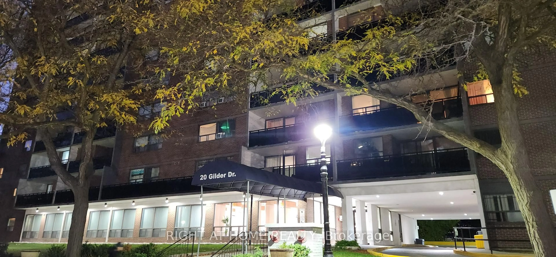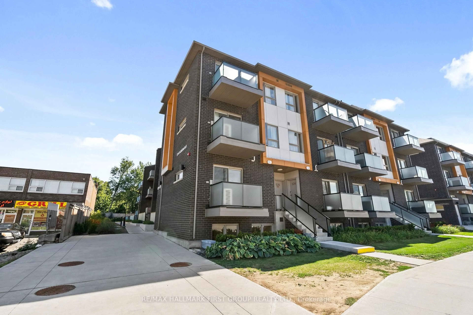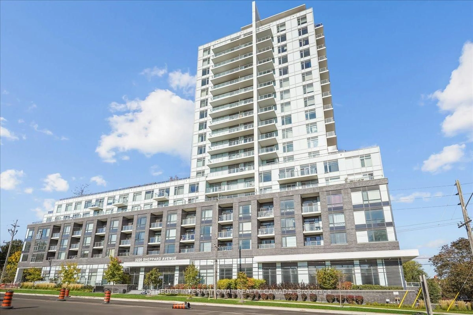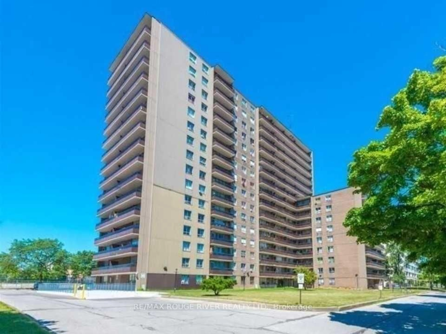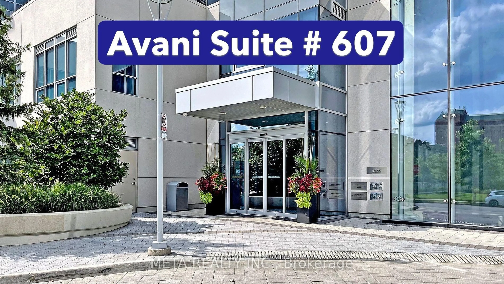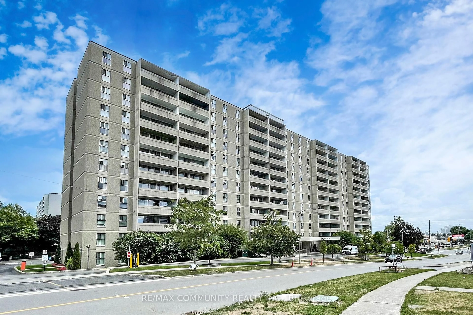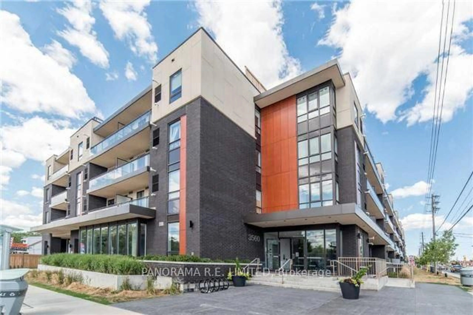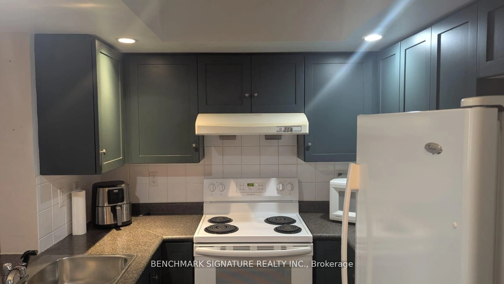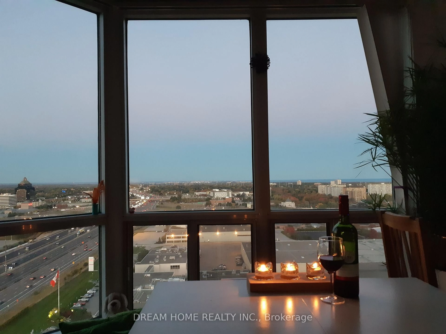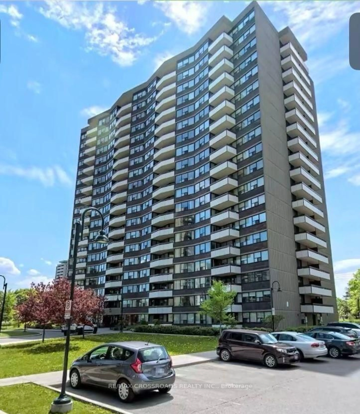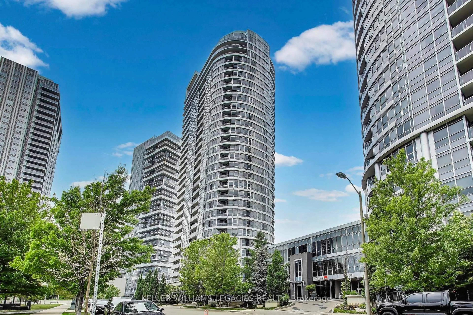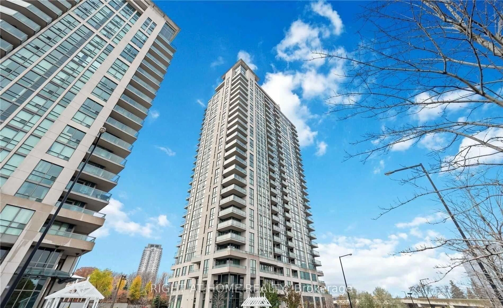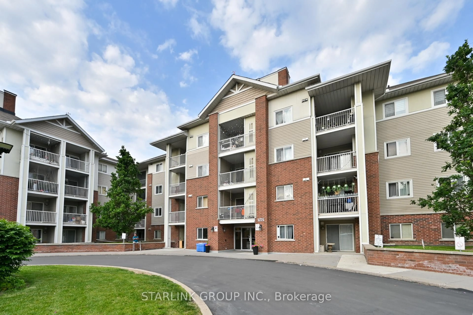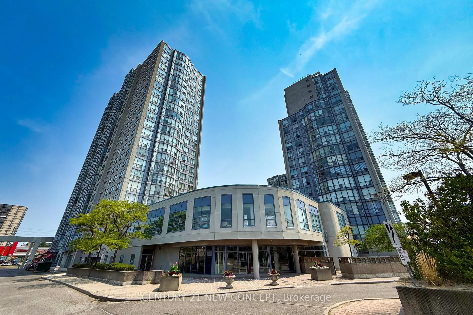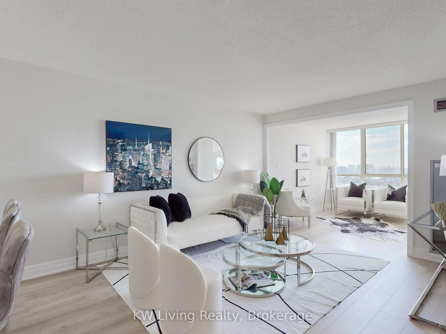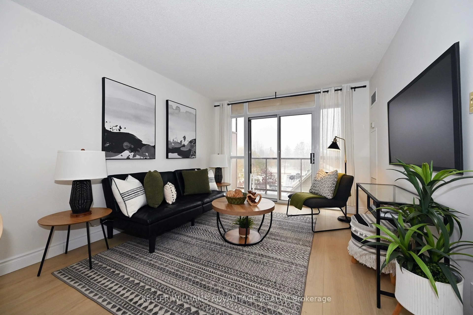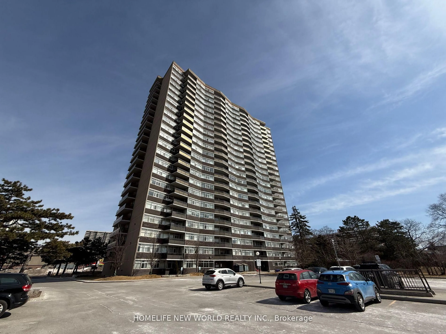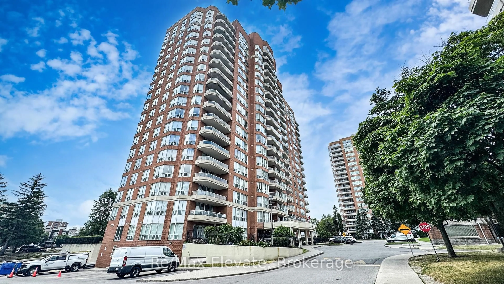20 Gilder Dr #905, Toronto, Ontario M1K 5E1
Contact us about this property
Highlights
Estimated valueThis is the price Wahi expects this property to sell for.
The calculation is powered by our Instant Home Value Estimate, which uses current market and property price trends to estimate your home’s value with a 90% accuracy rate.Not available
Price/Sqft$402/sqft
Monthly cost
Open Calculator
Description
Welcome to Unit 905 at 20 Gilder Drive a beautifully updated 2-bedroom condo offering 1,015 sq ft of bright, spacious living in the heart of Scarborough. This freshly renovated home features a brand new kitchen with quartz countertops and sleek ceramic tile flooring, perfect for modern living. Enjoy the comfort of brand new laminate flooring and fresh paint throughout, giving the space a clean, contemporary feel. The open-concept layout includes a generous living and dining area that opens onto a large, private balcony ideal for relaxing or entertaining. Both bedrooms offer large closets and plenty of natural light. The updated washroom is spotless and move-in ready with brand new vanity with mirror and toilet. Additional conveniences include an ensuite storage locker and 1 underground parking space. Located in a prime area, you're just minutes from Scarborough Town Centre, Kennedy Subway Station, and the new LRT making commuting and shopping a breeze. The well-maintained building offers great amenities including an indoor pool, sauna, and gym. Perfect for first-time buyers or investors looking for value and location. Don't miss this opportunity to own a spacious, sun-filled condo in one of Scarborough's most convenient neighborhoods! Move-In Ready!
Property Details
Interior
Features
Main Floor
Dining
3.64 x 2.43Laminate / Combined W/Living / Large Window
2nd Br
4.02 x 2.77Laminate / Large Window / Double Closet
Utility
2.25 x 1.22Laminate
Kitchen
4.63 x 2.16Vinyl Floor / Eat-In Kitchen / Custom Backsplash
Exterior
Features
Parking
Garage spaces 1
Garage type Detached
Other parking spaces 0
Total parking spaces 1
Condo Details
Inclusions
Property History
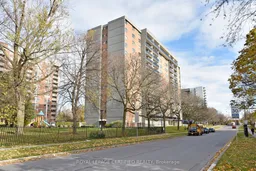 29
29