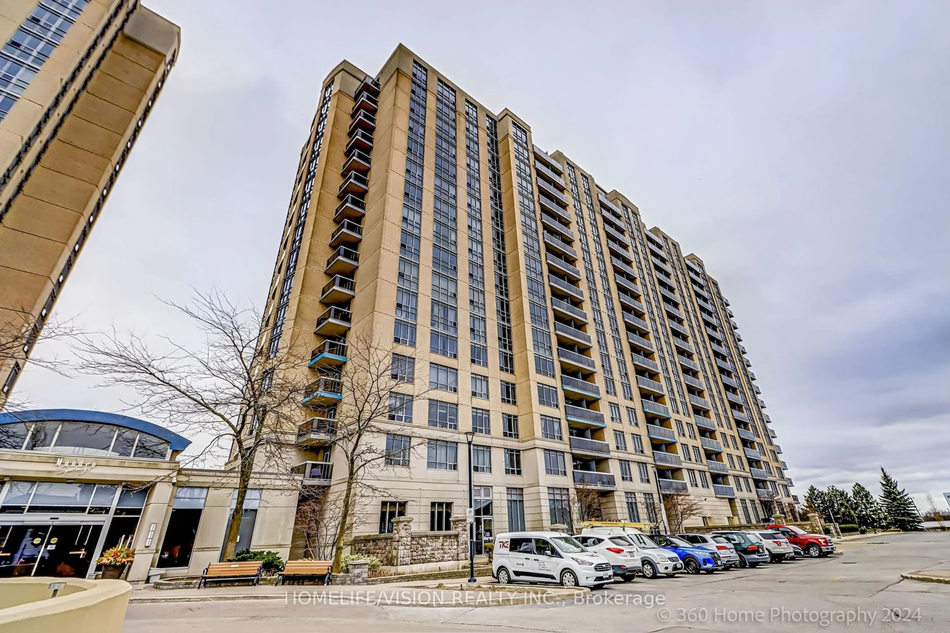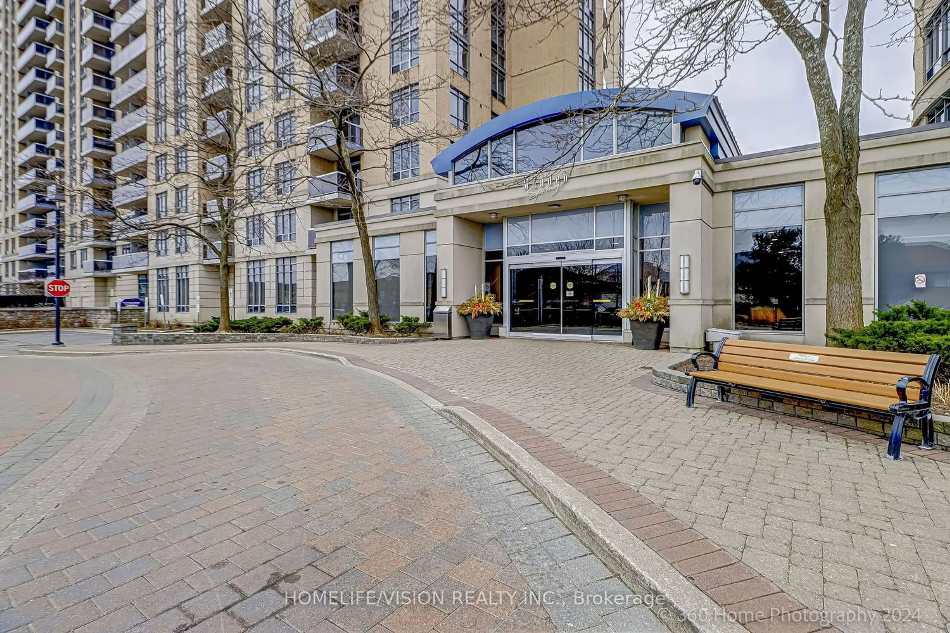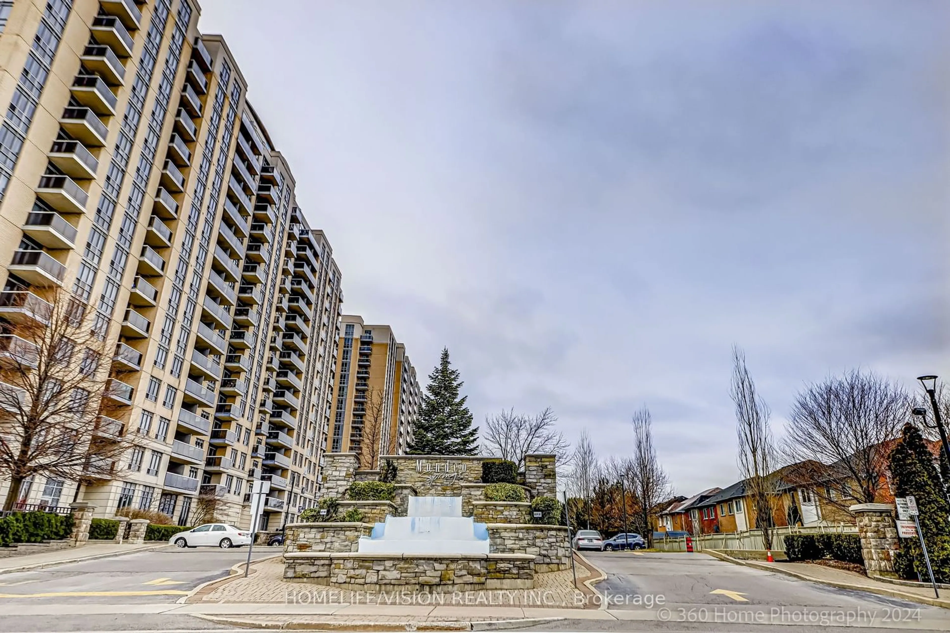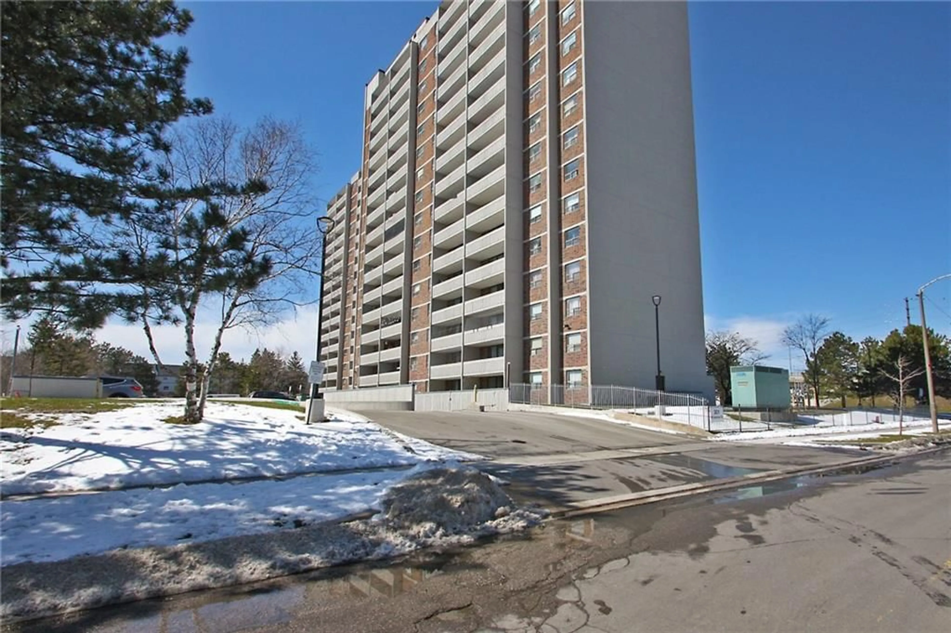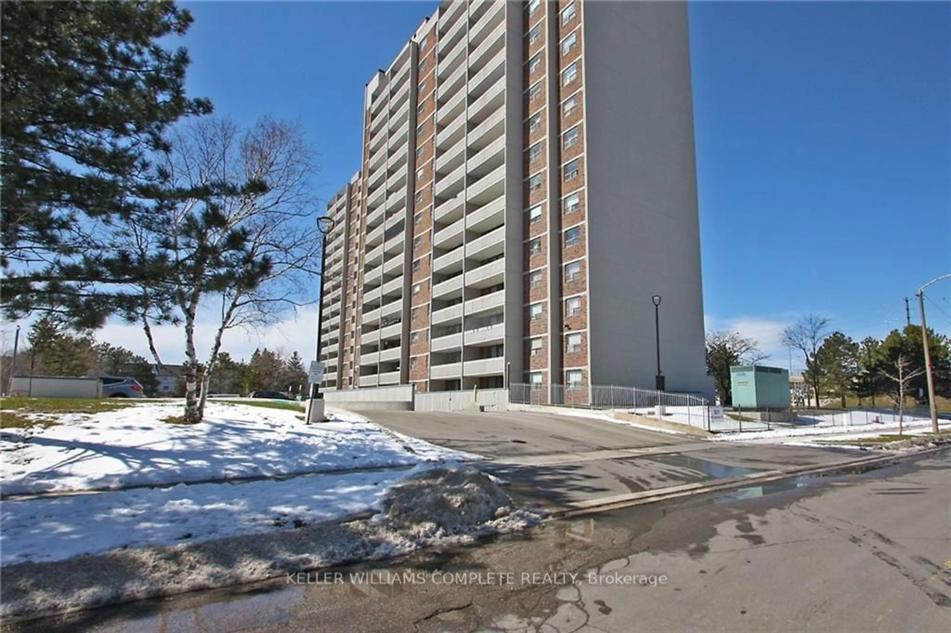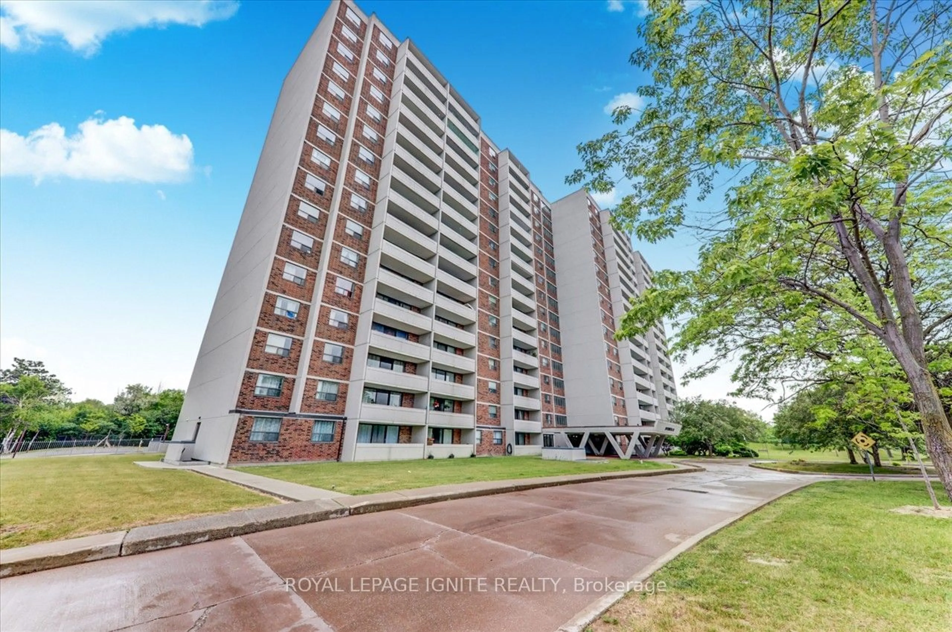8 Mondeo Dr #Ph 6, Toronto, Ontario M1P 5C7
Contact us about this property
Highlights
Estimated ValueThis is the price Wahi expects this property to sell for.
The calculation is powered by our Instant Home Value Estimate, which uses current market and property price trends to estimate your home’s value with a 90% accuracy rate.$491,000*
Price/Sqft$848/sqft
Days On Market28 days
Est. Mortgage$2,353/mth
Maintenance fees$447/mth
Tax Amount (2023)$1,606/yr
Description
Rare opportunity to own a well maintained, spacious, sun-filled Southwest facing corner penthouse unit in Tridel's highly coveted Mondeo Springs, located in a family friendly neighbourhood at Birchmount & Ellesmere. This home boasts 9-Foot ceilings, private balcony, soaring floor to ceiling windows with an unobstructed picture-perfect view of Toronto skyline. It has beautiful hardwood floors throughout, ceramic floors in kitchen and bath. Upgraded stainless steel appliances. Wall to wall closet in bedroom. The building is well managed with on-site management office, 24 hours concierge/security and a dedicated unit alarm system, ensuring peace of mind. It has all the amenities one would expect in a luxury condo building visitor parking, guest suites, party room, recently renovated indoor pool and gym, hot tub, sauna, basketball court, virtual golf, private movie theatre, games room with billiards and table tennis, bike rack area, patio with outdoors barbeques; catering to a wide range of leisure and entertainment needs. Low maintenance fee includes all utilities and underground parking. TTC bus stops in front of the building. Minutes to 401 highway, Mondeo park, schools, shopping, restaurants, Tim Hortons, Pizza Hut, Highland Farms, Shops of Kennedy Commons and more.
Property Details
Interior
Features
Main Floor
Br
3.97 x 2.90Hardwood Floor / W/W Closet
Living
5.18 x 5.21Combined W/Dining / W/O To Balcony / Hardwood Floor
Dining
3.18 x 5.21Combined W/Living / Hardwood Floor
Kitchen
2.42 x 2.42Ceramic Back Splash / Track Lights / Hardwood Floor
Exterior
Features
Parking
Garage spaces 1
Garage type Underground
Other parking spaces 0
Total parking spaces 1
Condo Details
Amenities
Exercise Room, Indoor Pool, Recreation Room, Sauna
Inclusions
Property History
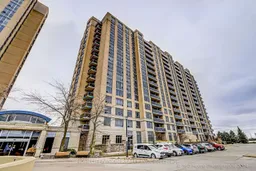 40
40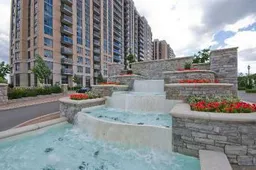 9
9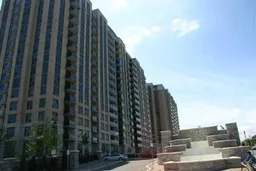 3
3Get an average of $10K cashback when you buy your home with Wahi MyBuy

Our top-notch virtual service means you get cash back into your pocket after close.
- Remote REALTOR®, support through the process
- A Tour Assistant will show you properties
- Our pricing desk recommends an offer price to win the bid without overpaying
