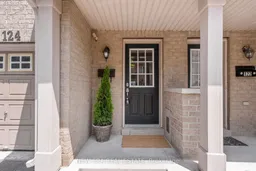One of the largest town homes in the Lawrence Village community, ideal for larger families! This spacious 3-bedroom, 4-bath condo townhouse boasts over $80,000 in 2025 upgrades, including a renovated kitchen, four updated bathrooms, updated flooring, and a refinished main staircase. Welcoming you into a bright foyer leading to a large family room with walkout to fenced yard (potential to use this space as an extra bedroom/in law). You'll also find an updated 4pc bath, storage closet, laundry room and convenience of direct access into garage on this level. The main level features a modern kitchen with quartz counters, pantry and separate eat-in area, 2pc powder room and living room with hardwood flooring beaming with lots of light from windows and pot lights. Primary bedroom with updated 3pc ensuite and 2 double closets for all your wardrobe essentials, 2 additional bedrooms and updated main bath complete the upper level. No sidewalks to shovel, very low maintenance fee, convenience of transit, major shopping, delectable dining, hwy access all nearby making this a great place to live. Bonus: The home is staged with select furniture and includes an extra fridge in the garage, all included in the sale. Items can be removed if not wanted by the purchaser.
Inclusions: Fridge, Stove, Range Hood, Dishwasher, Washer & Dryer.
 35
35


