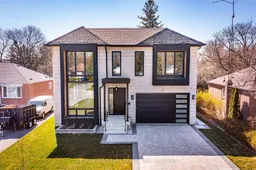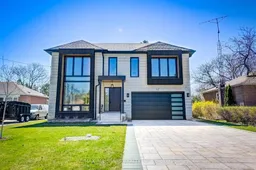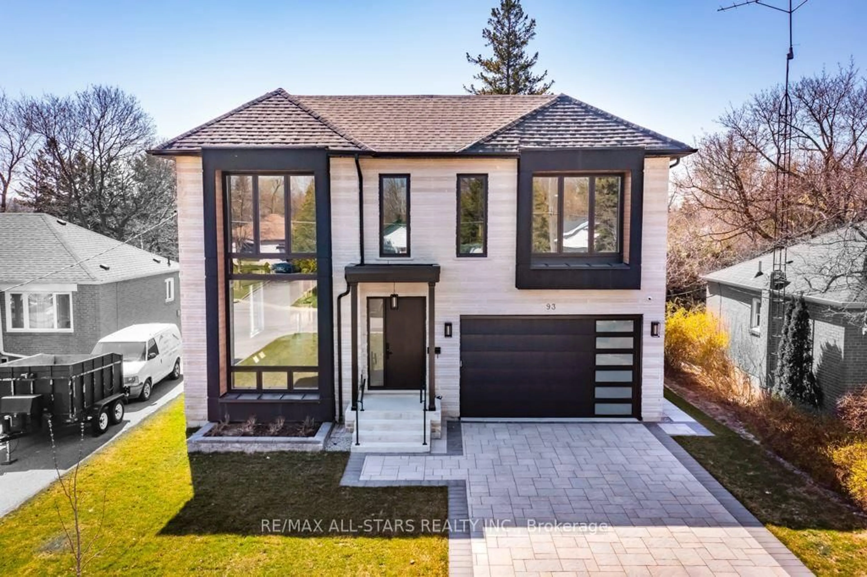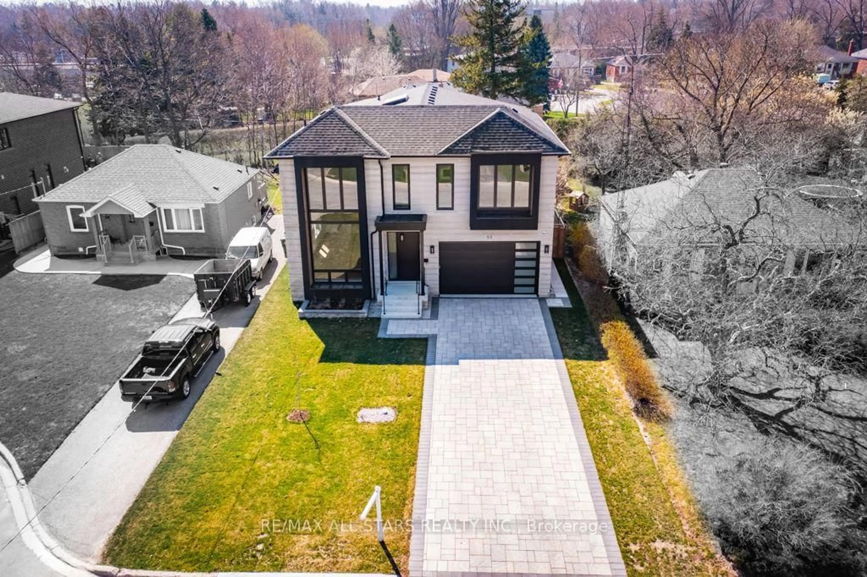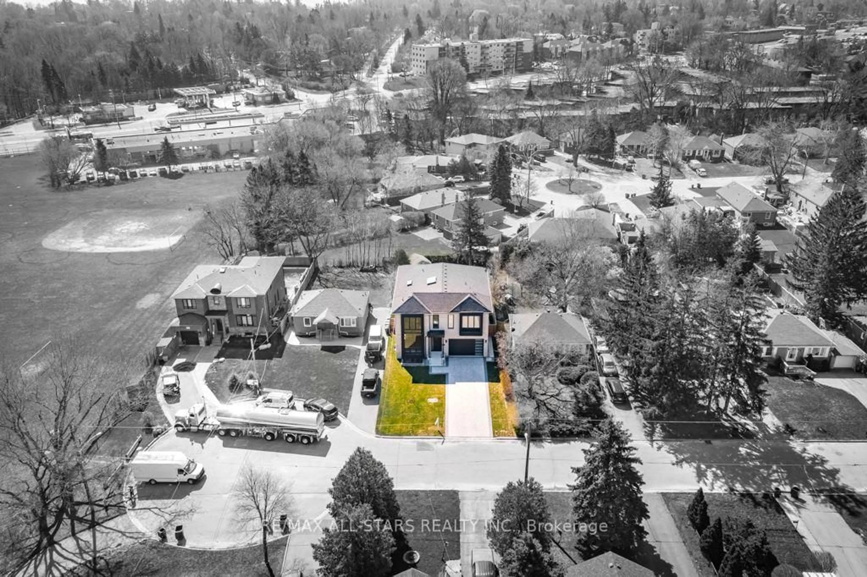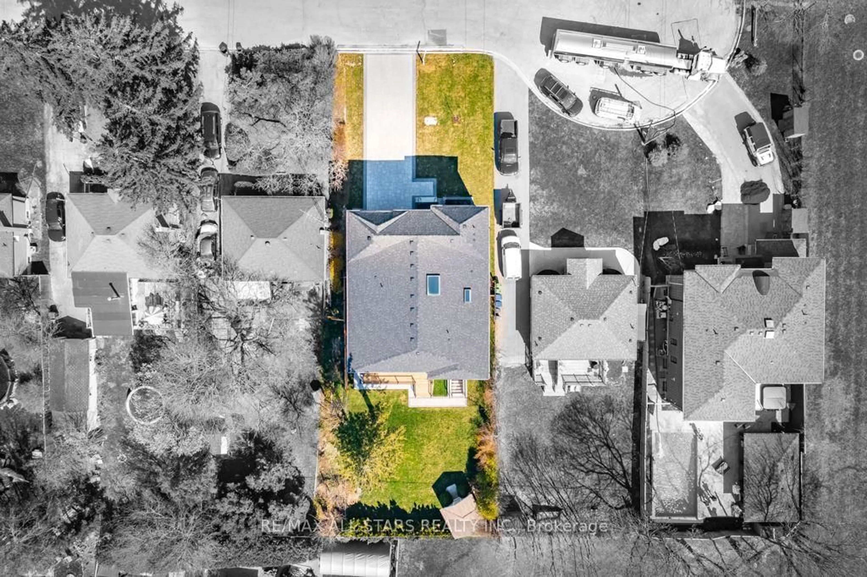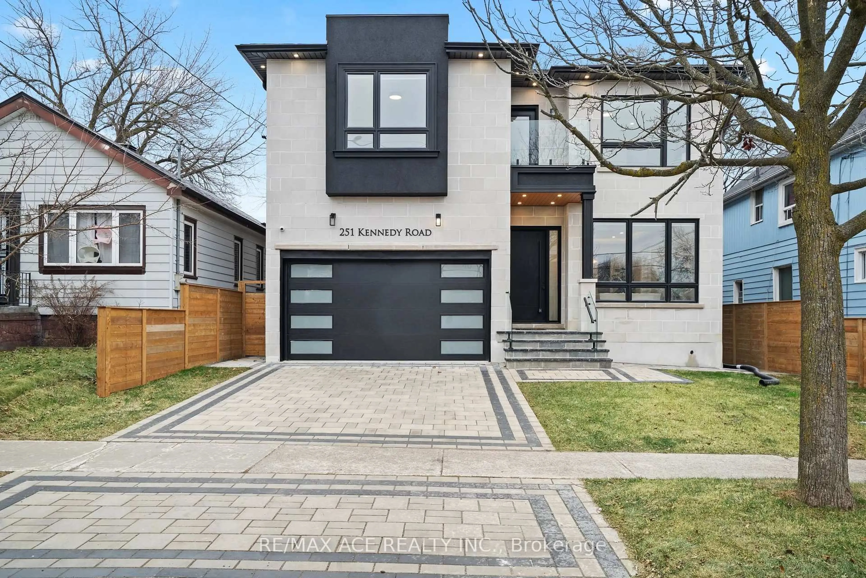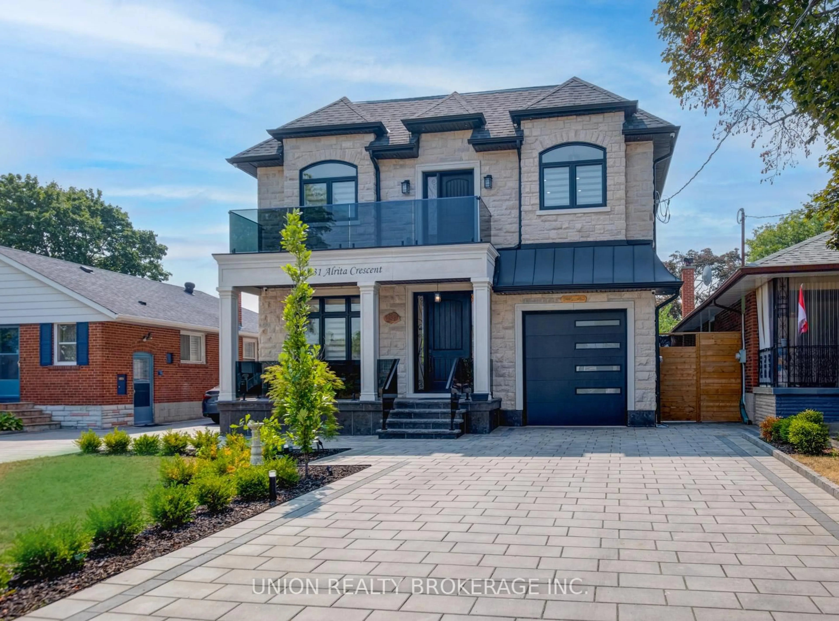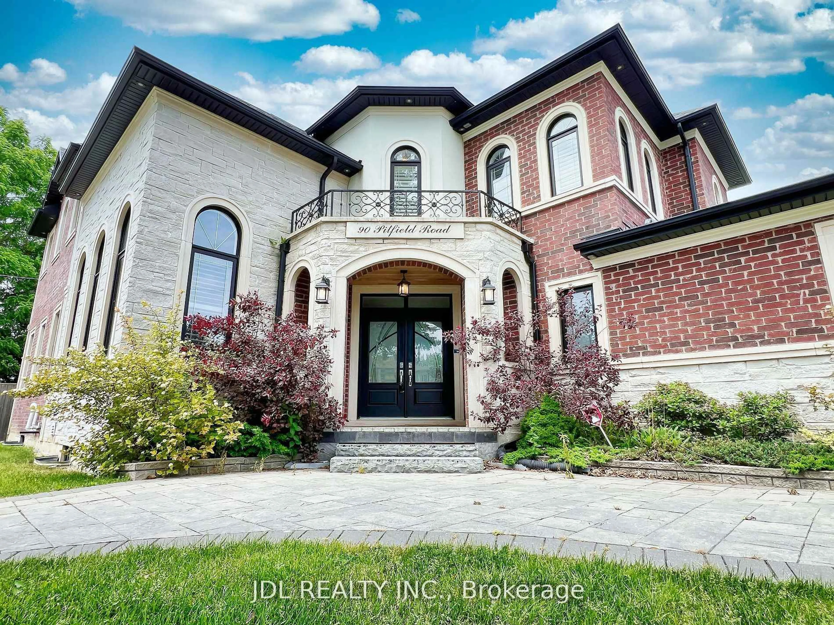Contact us about this property
Highlights
Estimated valueThis is the price Wahi expects this property to sell for.
The calculation is powered by our Instant Home Value Estimate, which uses current market and property price trends to estimate your home’s value with a 90% accuracy rate.Not available
Price/Sqft$534/sqft
Monthly cost
Open Calculator
Description
Welcome to 93 Cree Ave., a 2022-built contemporary smart home tucked away on a mature, tree-lined, QUIET CUL-DE-SAC in the coveted Cliffcrest neighbourhood. This striking residence boasts exceptional curb appeal with its elegant Indiana limestone facade. Spanning approximately 5,000 square feet of luxurious living space (including the basement), the interior showcases an open-concept, free-flowing layout with airy high ceilings, including a dramatic 20-foot-high soaring ceiling in the great room. Oversized windows create a seamless "indoor/outdoor" feel, complemented by custom drapery valued at approximately $35,000, two linear gas fireplaces, multiple skylights, and custom millwork throughout. Enjoy sun-filled principal rooms, a functional mudroom with a side entrance, engineered oak floors, and a luxurious custom chef's kitchen featuring solid oak cabinets, stainless steel appliances, a serving area, a waterfall centre island, and a walk-out to the deck and a fully fenced entertainers' yard. Upstairs, you'll find four spacious bedrooms, each with sleek en-suite bathrooms and custom built-in closet organizers. The fully finished basement adds valuable living space and offers convenient walk-up access. Thoughtfully designed and finished, this exceptional home delivers the perfect blend of space, style, and sophisticated modern living.
Property Details
Interior
Features
Main Floor
Office
3.6 x 2.44hardwood floor / Window
Living
6.3 x 4.64hardwood floor / Pot Lights / Picture Window
Dining
3.56 x 3.83hardwood floor / Pot Lights / Window
Kitchen
6.44 x 4.93Centre Island / Stainless Steel Appl / W/O To Deck
Exterior
Features
Parking
Garage spaces 2
Garage type Built-In
Other parking spaces 6
Total parking spaces 8
Property History
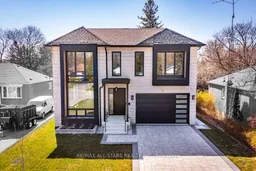 50
50