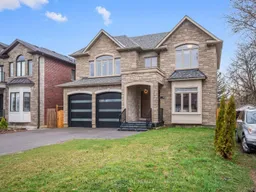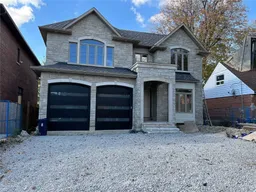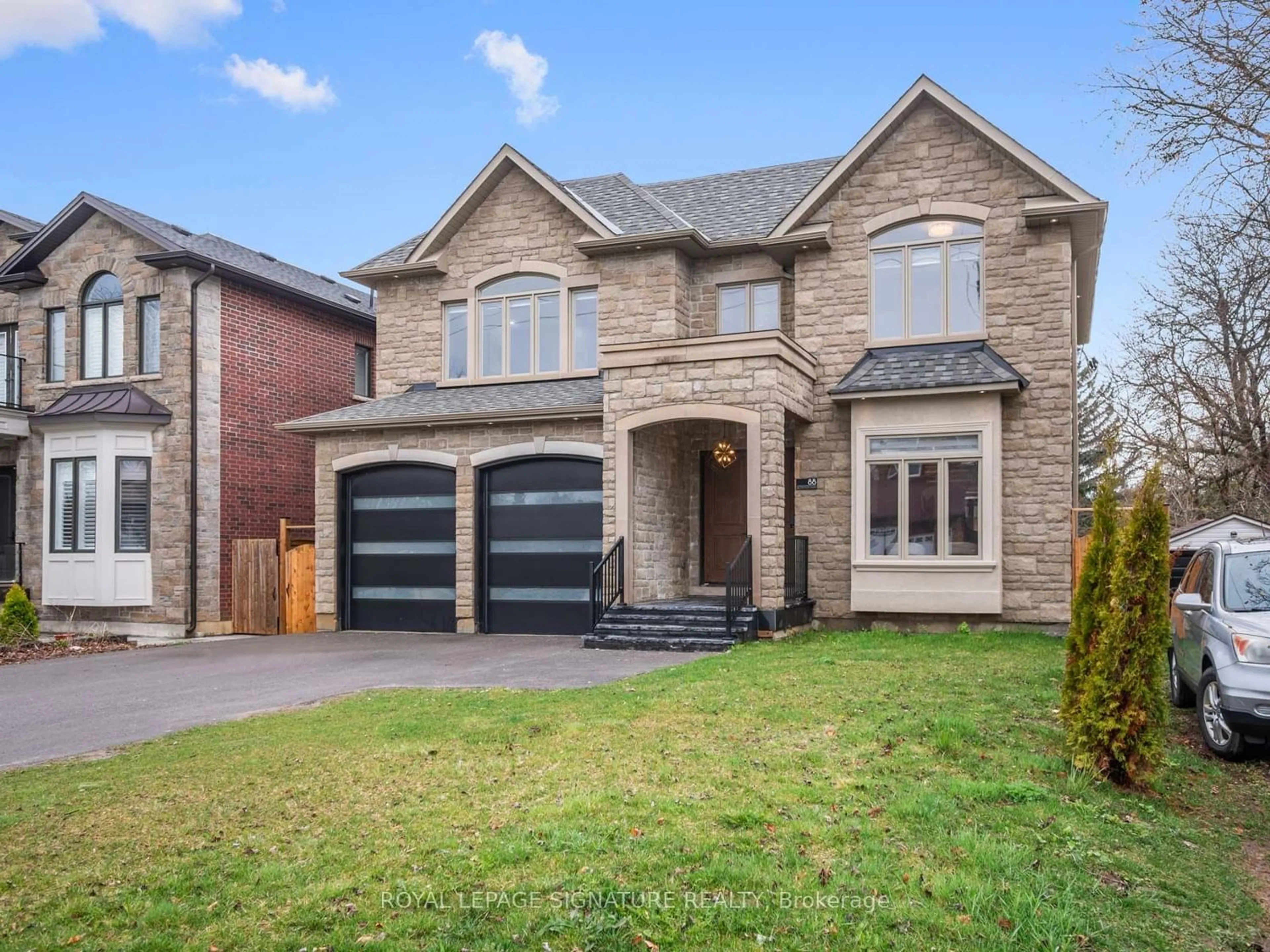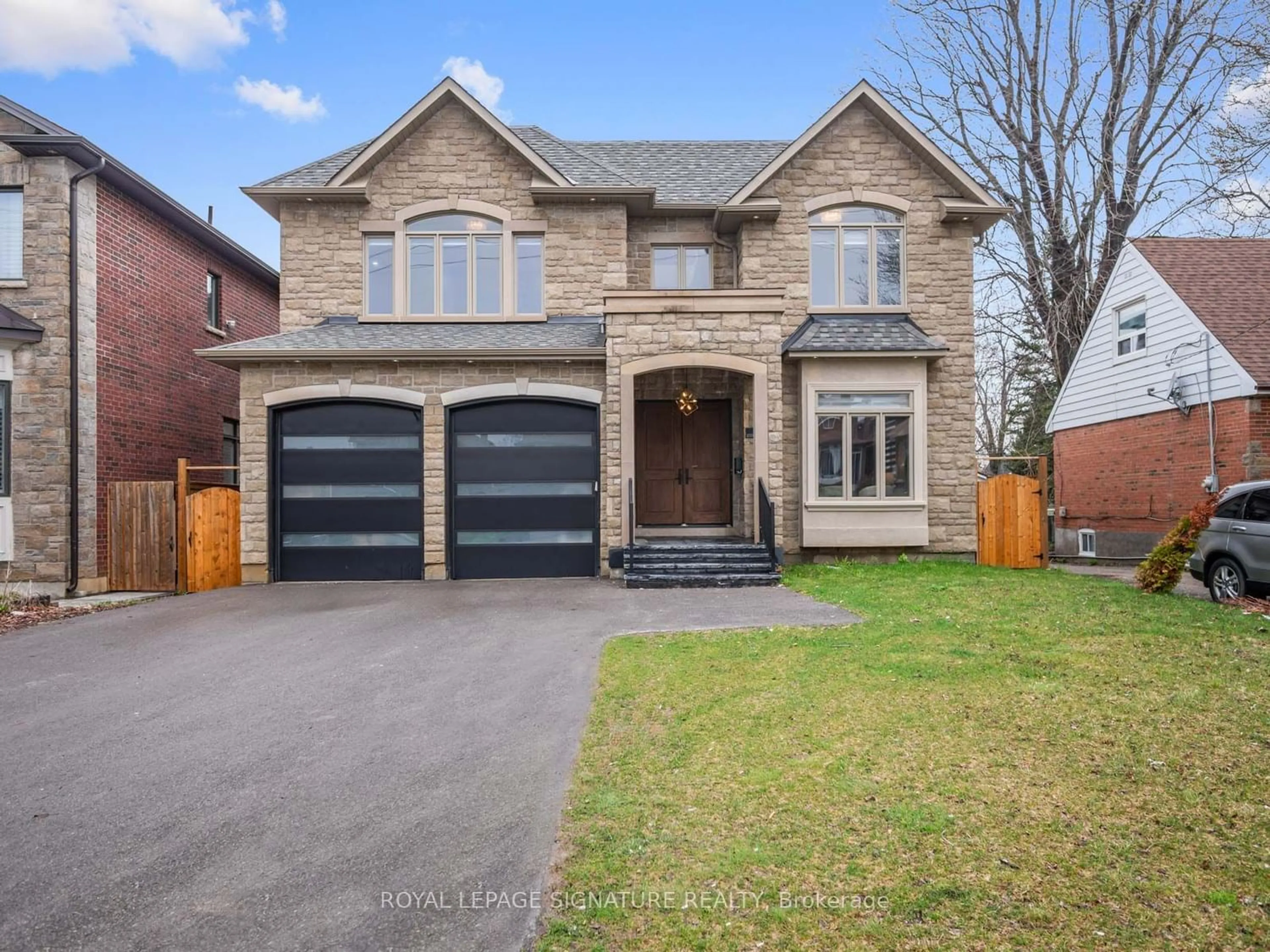88 Bellamy Rd, Toronto, Ontario M1M 3P7
Contact us about this property
Highlights
Estimated ValueThis is the price Wahi expects this property to sell for.
The calculation is powered by our Instant Home Value Estimate, which uses current market and property price trends to estimate your home’s value with a 90% accuracy rate.$2,256,000*
Price/Sqft-
Days On Market11 days
Est. Mortgage$11,544/mth
Tax Amount (2023)$7,922/yr
Description
Welcome To 88 Bellamy Rd S.! A Stunning Custom-Built Home With A Double Car Garage & Sitting On An Impressive 50ft X150ft Lot. With A Sprawling 4000+ Sqft Of Living Space, Step Inside And Be Greeted By An Inviting Open-Concept Layout Featuring A Spacious Living And Dining Area Adorned With Large Windows That Flood The Space With Natural Light. The Ceilings Soar Above, Creating An Airy Ambiance Throughout. The Chef's Kitchen Is A Masterpiece, Boasting Quartz Counters, A Striking Waterfall Center Island, Built-In Stainless Steel Appliances, And A Generous Breakfast Area All Complemented By Expansive Windows That Overlook The Lush Backyard! The Grand Family Room Is A Focal Point, With Massive Windows, A Cozy Gas Fireplace And Walk-out To The Expansive Deck And Full Fenced Backyard, Ensuring Privacy And Tranquility! The Main Floor Also Includes A Versatile Room Suitable For An Office Or Bedroom As Well As A Convenient Powder Room! The Second Floor Welcomes With A Soaring Skylight and Features 4 Bedrooms, 3 Washrooms and A Convenient Full Laundry Room! The Primary Suite Is A Sanctuary With Its Tray Ceiling, Spacious Walk-In Closet, And A Serene 6-Piece Ensuite Featuring A Free Standing Soaker Tub, Double Quartz Vanity And Glass Shower With Body Spray Unit! 2nd Bedroom Also Features Tray Ceiling, Walk-in Closet & Own 4-Pc Ensuite Washroom. The 3rd and 4th Bedrooms Feature Vaulted Ceiling, Walk-in Closets & Share A 6-pc Washroom With Doube Vanity, Shower & Tub! The Fully Finished Basement With A Separate Entrance is a Showstopper With Over 1300 Sqft Including A Sprawling Open-Concept Rec Room, A Full Kitchen, Three Additional Bedrooms, A Full Washroom, And A Laundry Area! Perfect For Extended Family Living Or Potential Rental Income!
Property Details
Interior
Features
Bsmt Floor
2nd Br
Ceramic Floor / Above Grade Window / Led Lighting
Br
Ceramic Floor / Above Grade Window / Led Lighting
Rec
Ceramic Floor / Combined W/Kitchen / Led Lighting
Exterior
Features
Parking
Garage spaces 2
Garage type Built-In
Other parking spaces 4
Total parking spaces 6
Property History
 40
40 1
1Get an average of $10K cashback when you buy your home with Wahi MyBuy

Our top-notch virtual service means you get cash back into your pocket after close.
- Remote REALTOR®, support through the process
- A Tour Assistant will show you properties
- Our pricing desk recommends an offer price to win the bid without overpaying



