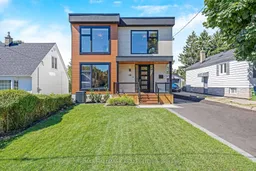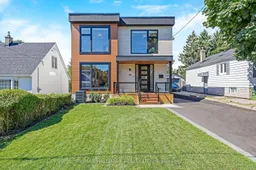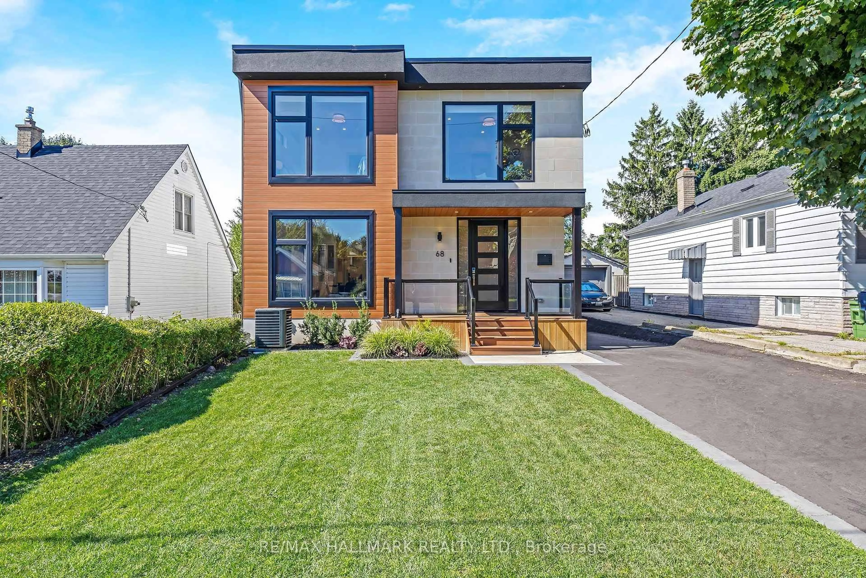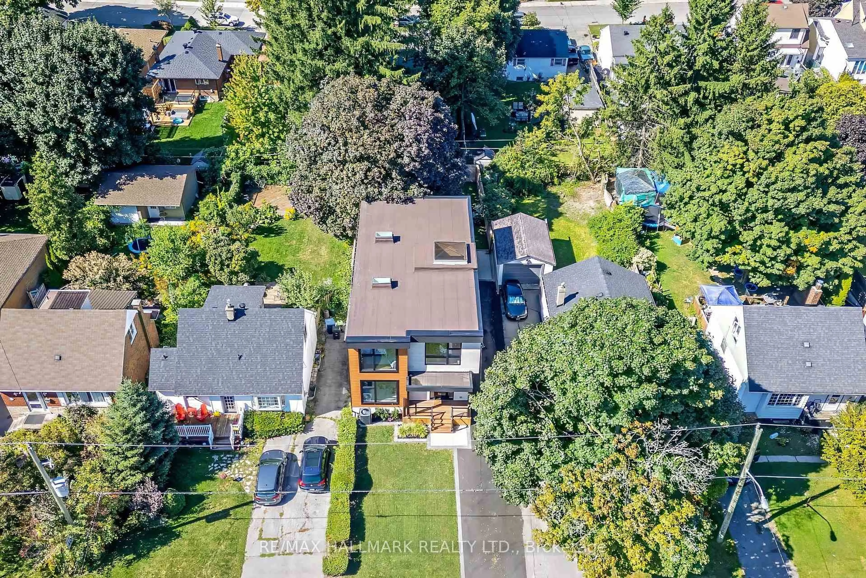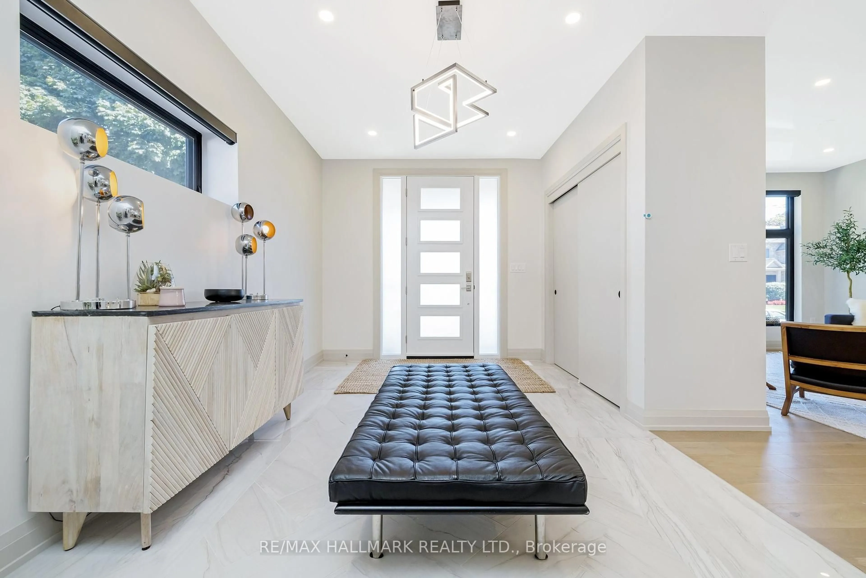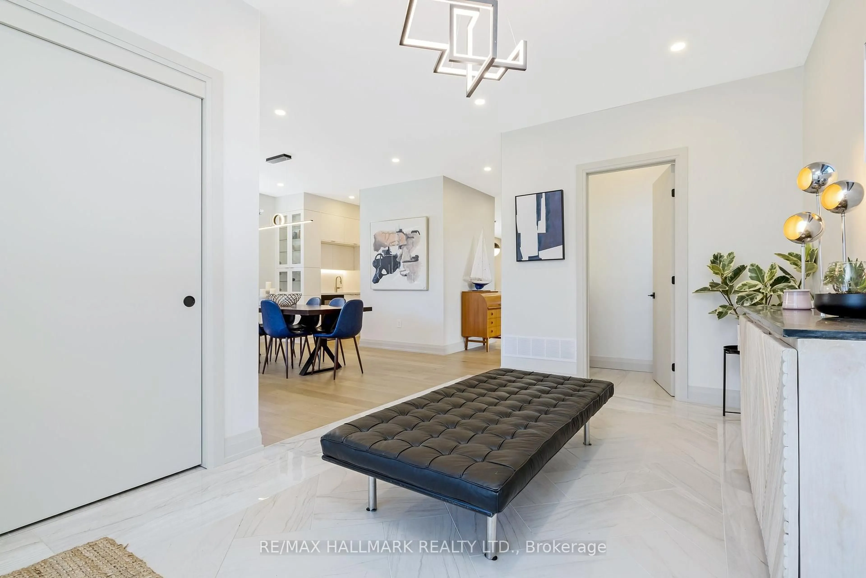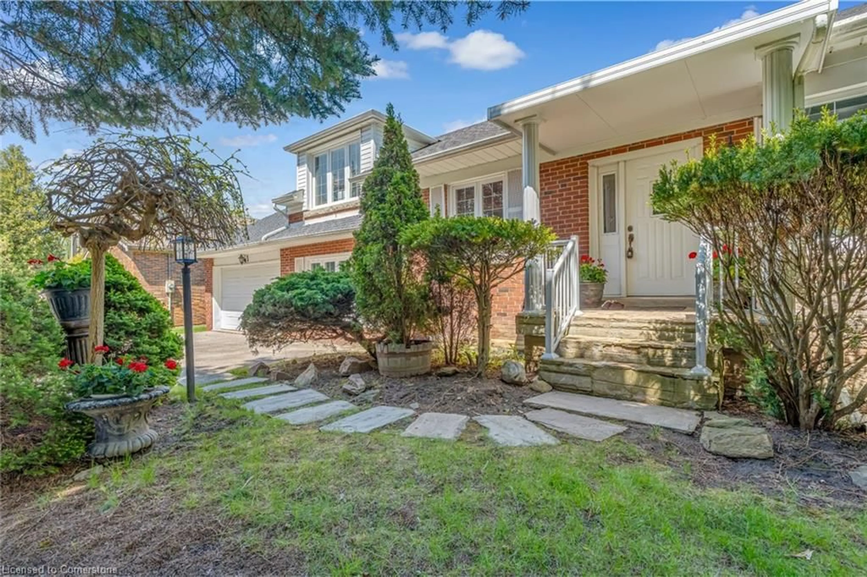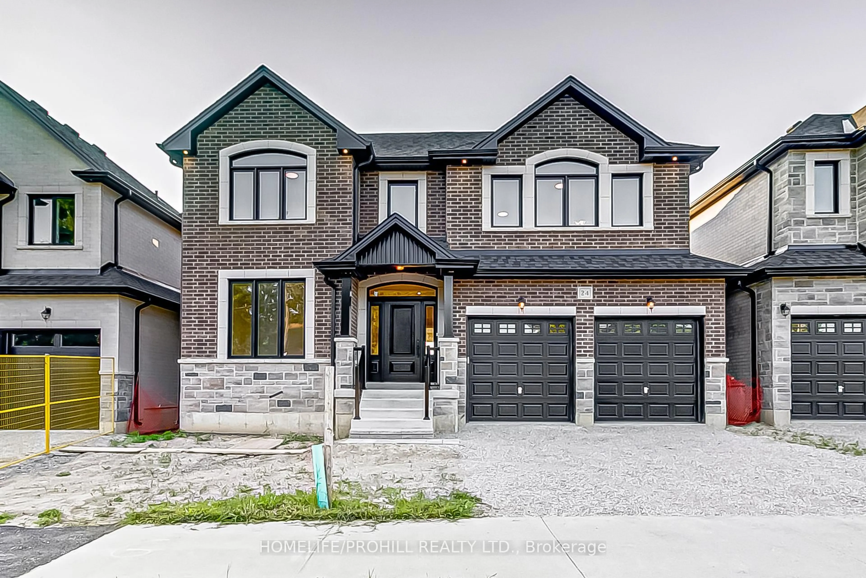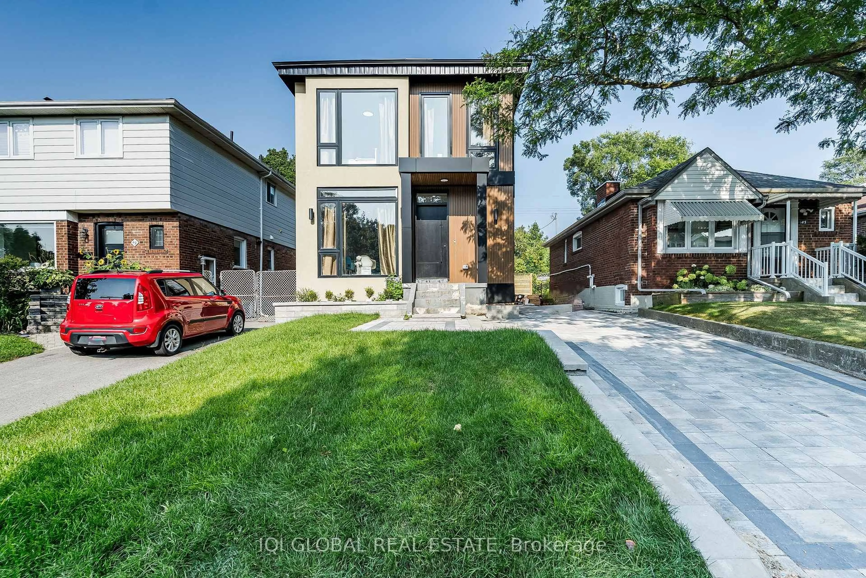68 Harewood Ave, Toronto, Ontario M1M 2R3
Contact us about this property
Highlights
Estimated valueThis is the price Wahi expects this property to sell for.
The calculation is powered by our Instant Home Value Estimate, which uses current market and property price trends to estimate your home’s value with a 90% accuracy rate.Not available
Price/Sqft$879/sqft
Monthly cost
Open Calculator

Curious about what homes are selling for in this area?
Get a report on comparable homes with helpful insights and trends.
+13
Properties sold*
$1.1M
Median sold price*
*Based on last 30 days
Description
This modern custom-built home in the Bluffs offers over 3,000 sqft of living space is and designed for both comfort and style. The main floor features a gourmet kitchen with an oversized island, B/I breakfast nook, and a walk-in pantry, ideal for cooking and entertaining. The kitchen flows into a family room with a gas fireplace, floor-to-ceiling windows, and a walkout to a large deck and west-facing backyard. Head up the beautiful floating stairs to find four spacious bedrooms. Primary offers a private retreat with a luxurious ensuite bathroom including a separate soaker tub and walk in shower. Also note a 2nd floor laundry area for convenience. The lower level is designed for entertainment, featuring a large rec room with a gas fireplace, a wet bar, and a games room with a wine cellar. Above-grade windows throughout the basement bring in ample natural light, creating a bright and welcoming atmosphere. French doors provide a walkout to the backyard, enhancing indoor-outdoor living. Located in the Fairmount Public School and RH King Academy districts, the home is well-connected with easy access to TTC and the GO station for a quick commute downtown.
Property Details
Interior
Features
Main Floor
Foyer
5.18 x 2.97Porcelain Floor / 2 Pc Bath / Double Closet
Living
3.89 x 4.52hardwood floor / Window Flr to Ceil / O/Looks Dining
Dining
2.99 x 4.93hardwood floor / Walk Through / Picture Window
Family
5.59 x 4.21hardwood floor / Gas Fireplace / W/O To Deck
Exterior
Features
Parking
Garage spaces -
Garage type -
Total parking spaces 5
Property History
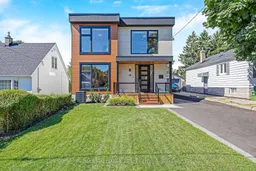 50
50