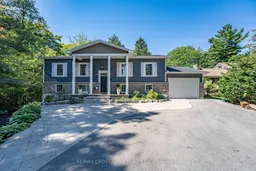Welcome To 50 Chine Drive! This Charming 3+1 Bedroom, 3 Bathroom Home Sits On An Oversized Lot Over 200 Ft Deep, Backing Onto Lush Green Space For Ultimate Privacy. Nestled On A Quiet, Tree-Lined, Dead End Street With Minimal Traffic And Just Steps To A Small Area Public School, This Property Offers The Perfect Blend Of Convenience And Serenity. Beautifully Landscaped Both Front & Back With A Large Driveway Offering Plenty Of Parking & A Peaceful Backyard That Is Frequented By Small Deer. This Home Feels Like Country Living In The City. The Main Floor Features Open Concept Living With A Beautiful Kitchen w/Sit Up Bar For Eating. The Fireplace Provides A Cozy Place To Sit & Read A Book Or Stay Warm On A Winters Day. The Dining Room Is Large Enough For The Largest Of Family Gatherings. There Is A Walk-out To A Large Entertainers Deck From Both The Living Room & The Primary Bedroom. A Walkout Basement Boasts A Custom Bar, In-Floor Heating, A Large Media Room, 4th Bedroom, Oversized Windows, 9 Ft Ceilings & Access To The Garage, Making It Perfect For Relaxing Or Hosting Friends & Family. The Walkout Basement Leads To A Large Patio Backing Onto A Heavily Treed Lot & Green Space. Located Only Minutes From Bluffers Park, The Beaches & Downtown Toronto, This Exceptional Home Combines Urban Accessibility With Peaceful Family Living. Don't Miss This Rare Opportunity To Own This Beautiful Home In A Picturesque Neighbourhood On A Highly Sought After Street.
Inclusions: Utility Shed, SS Fridge, SS Oven, SS Dishwasher, Washer & Dryer, On-Demand Hot Water Heater
 40
40


