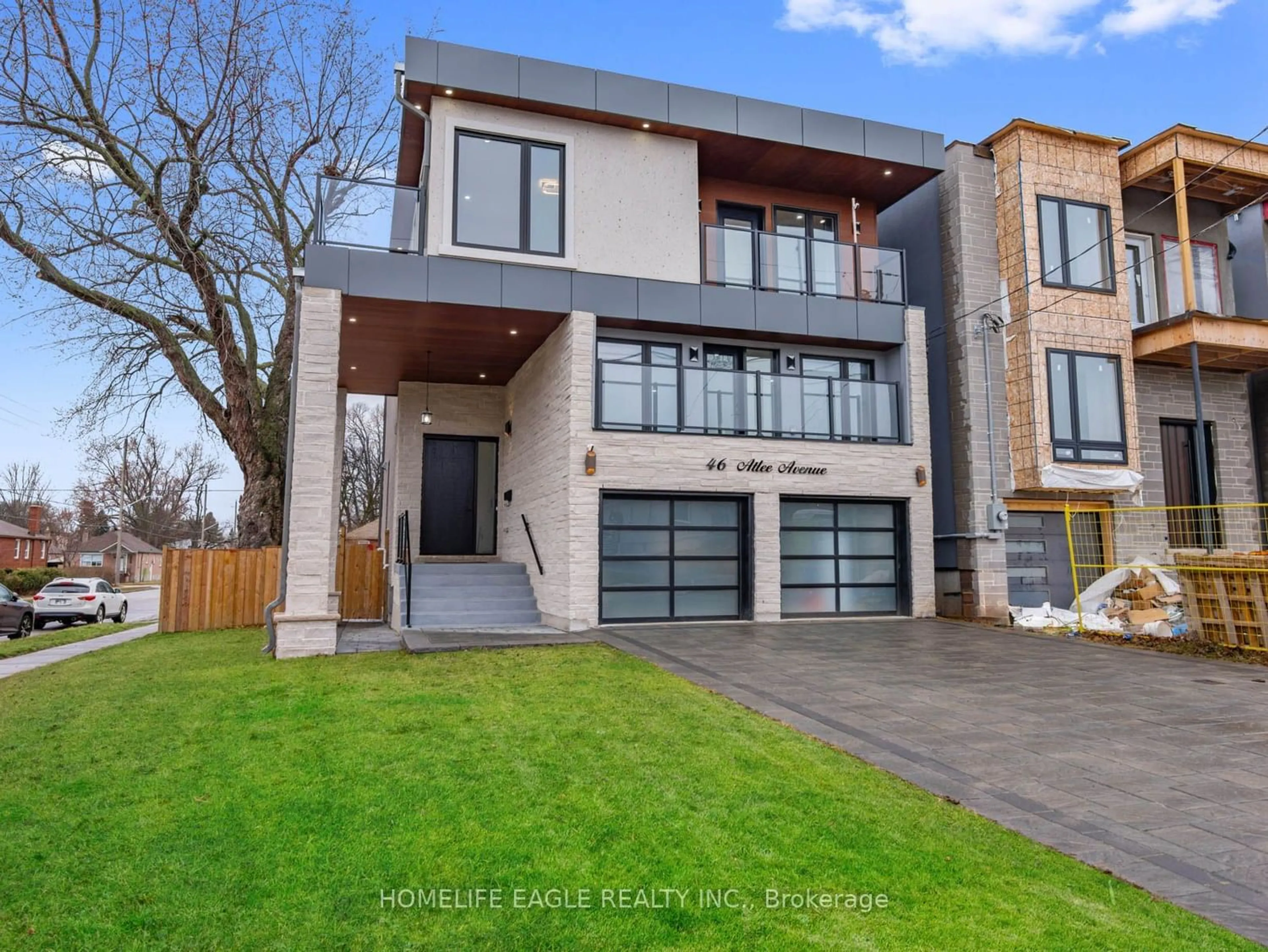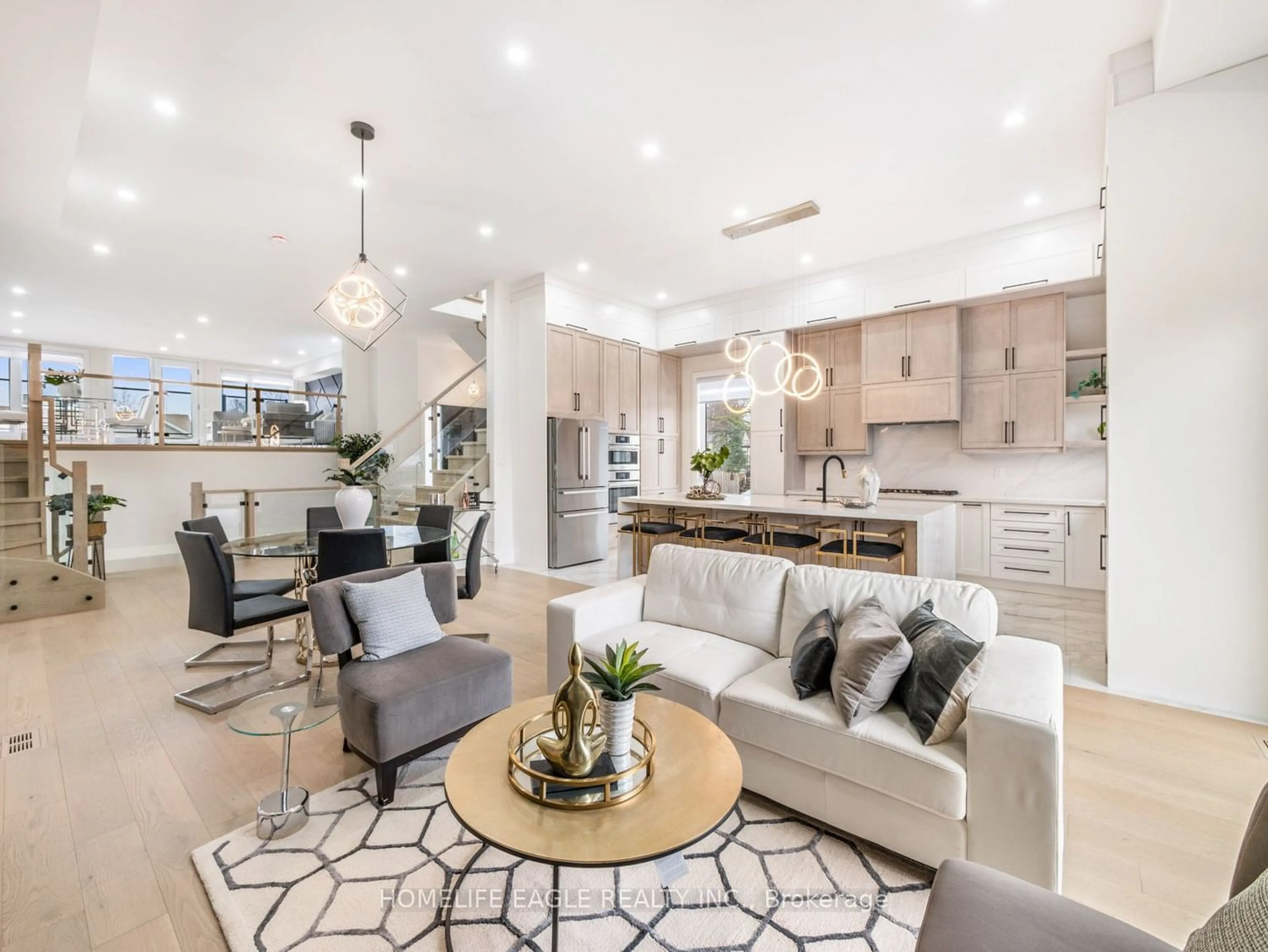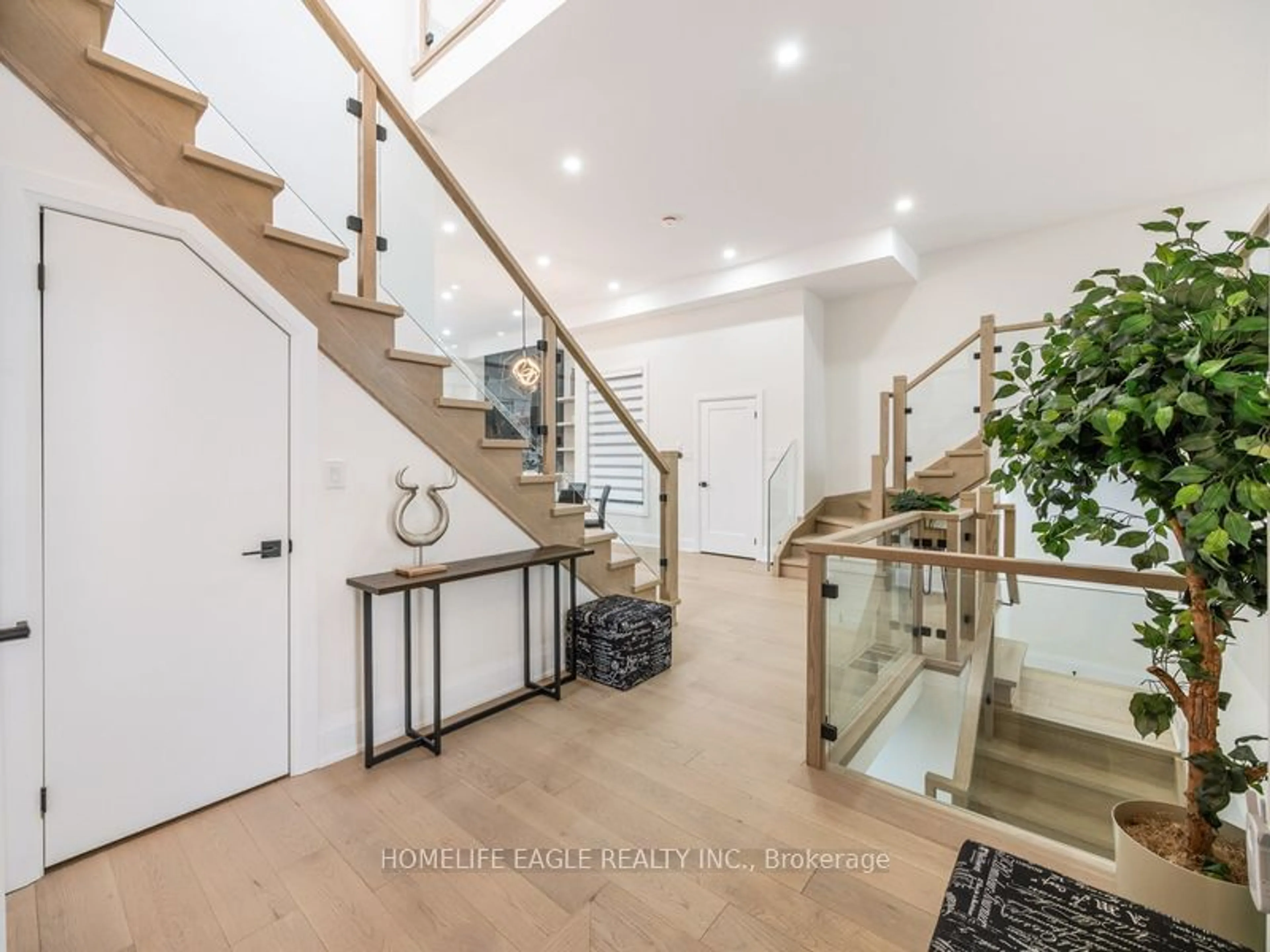46 Atlee Ave, Toronto, Ontario M1N 3X1
Contact us about this property
Highlights
Estimated ValueThis is the price Wahi expects this property to sell for.
The calculation is powered by our Instant Home Value Estimate, which uses current market and property price trends to estimate your home’s value with a 90% accuracy rate.$1,940,000*
Price/Sqft$983/sqft
Days On Market71 days
Est. Mortgage$11,509/mth
Tax Amount (2024)$7,409/yr
Description
The Perfect Custom Built *2 Yrs New* On A Premium Corner Lot W/ 2 Driveways* 2,918 Sq Ft + Finished Basement Area* Beautiful Curb Appeal Features Stone & Brick Exterior With Aluminum Cladding, Grand Pillars, Iconic Covered Porch, Expansive Windows & 3 Baloconies* Enjoy 12Ft Ceilings In Key Living Areas & 9Ft On 2nd Floor* Chef's Kitchen W/ Quartz Waterfall Counters & Matching Backsplash, 8ft Centre Island, Two-Tone Color Design Custom Cabinets, Porcelain Flrs, High End Bosch Appliances* Luxury Finishes Including Engineered Hardwood Flrs, 8" Baseboards, Wall Panelling & Zebra Blinds and LED Pot-Lights & Light Fixtures Throughout* Fam Rm Features Accent Wall For Gas Fireplace* Open Concept Dining & Living Rm W/ Access To Balcony* Primary Rm W/ 5Pc Spa Like Ensuite & Organizers In W/I Closet* All Rms W/ Ensuite* 2nd Fl Laundry Rm* Fin'd Bsmnt W/ Rec Area, 2 Bedrooms, Full Bath, R/I For Wet Bar & Walk Up To Yard* Ev Charge In 2 Door Garage* Fenced & Interlocked Yard* Must See!
Property Details
Interior
Features
Main Floor
Living
5.86 x 4.87Hardwood Floor / Wainscoting / W/O To Balcony
Dining
5.86 x 4.87Hardwood Floor / O/Looks Family / W/O To Balcony
Kitchen
6.65 x 3.12Porcelain Floor / Centre Island / Quartz Counter
Breakfast
6.65 x 3.12Hardwood Floor / Open Concept / Large Window
Exterior
Features
Parking
Garage spaces 2
Garage type Attached
Other parking spaces 4
Total parking spaces 6
Property History
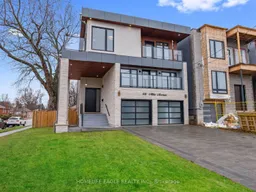 39
39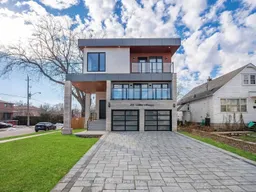 40
40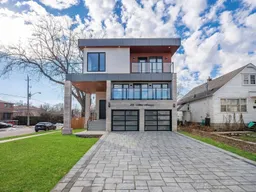 40
40Get an average of $10K cashback when you buy your home with Wahi MyBuy

Our top-notch virtual service means you get cash back into your pocket after close.
- Remote REALTOR®, support through the process
- A Tour Assistant will show you properties
- Our pricing desk recommends an offer price to win the bid without overpaying
