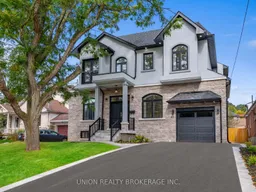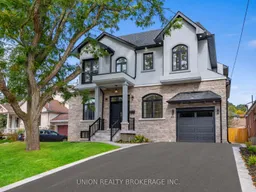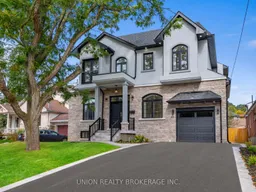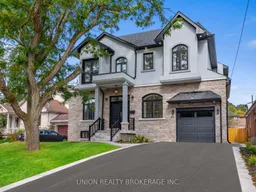With 4 spacious bedrooms (5 if you choose to convert the main floor office) and 6 well-appointed bathrooms, this beautifully renovated home offers an abundance of space and style. From the pool-sized backyard to the stunning lake views from the second floor, this is a property you simply must see.The second floor is bathed in natural light, thanks to oversized windows and skylights that create a bright and inviting atmosphere. Each bedroom boasts its own ensuite bathroom and ample closet space, perfect for even the most dedicated shopper. The main floor effortlessly balances work and leisure, featuring a bright south-facing office for those work-from-home days and an open-concept kitchen and dining room ideal for hosting gatherings. The living room and family room provide cozy spots to unwind, while the expansive covered patio is perfect for outdoor dining and entertaining. The backyard, large enough to accommodate a pool, offers endless possibilities for outdoor fun.The walkout basement is a versatile space, complete with a games room, family room, and the potential for additional bedrooms, making it an ideal area for guests or a personal retreat.This home has it all luxurious finishes, practical spaces, and breathtaking lake views on a picturesque tree-lined street. Don't miss the chance to make this extraordinary property your own.
Inclusions: Massive Covered Side Patio, Multiple Balconies, Beautifully Landscaped Yard and Interlock Walkways, Eat-in Kitchen, Second Floor Laundry, On-Demand HWT, Heat Recovery Ventilator, Walkout Basement, Built-in Sound System, Fridge, Stove, Range Hood, Dishwasher, Washer, Dryer, 2 Fireplaces







