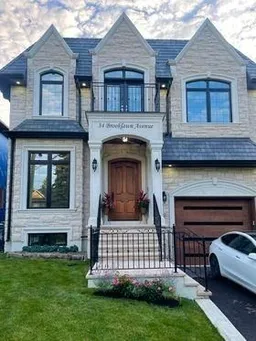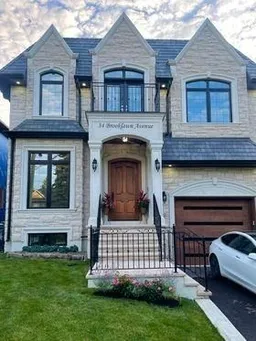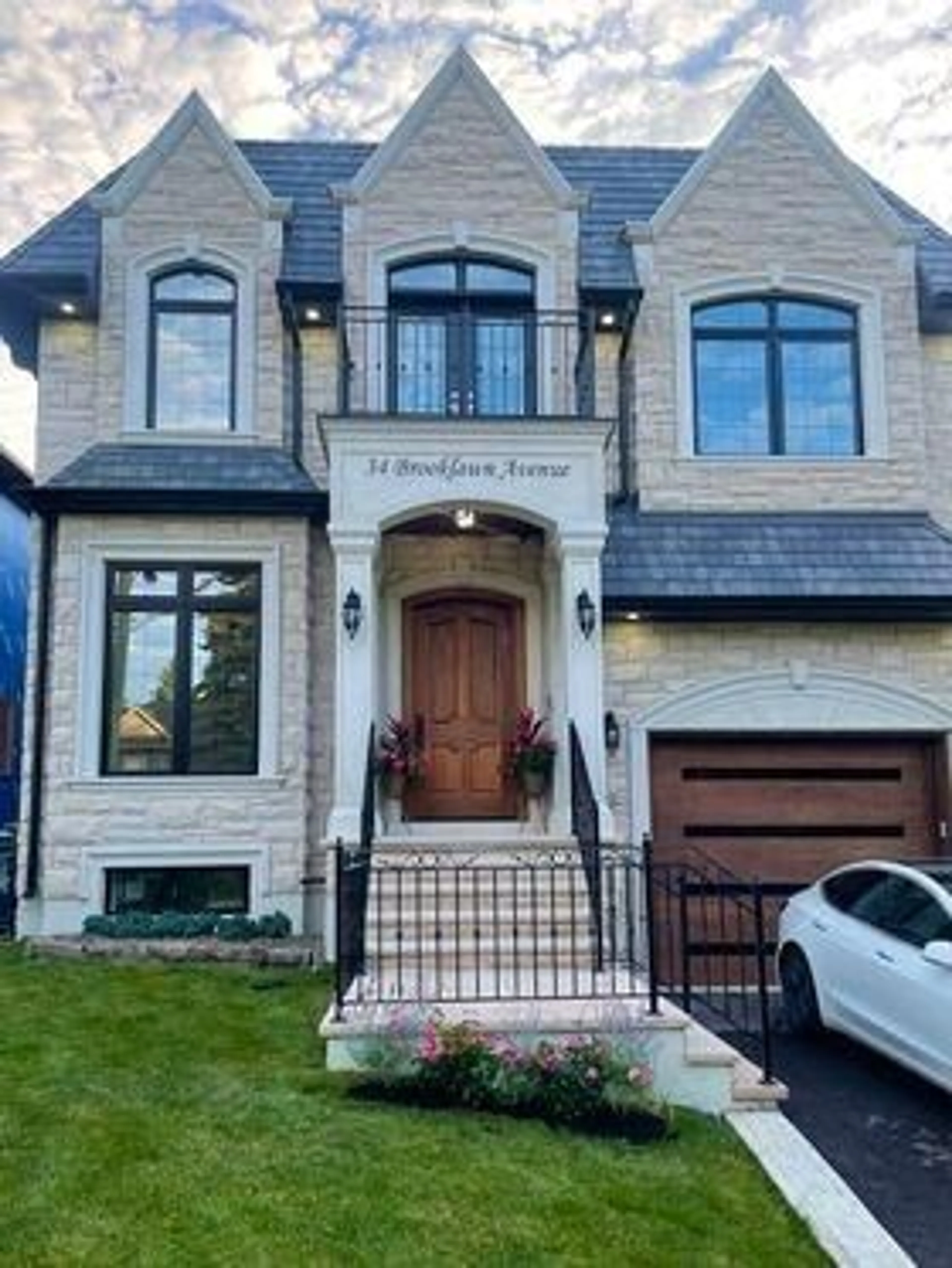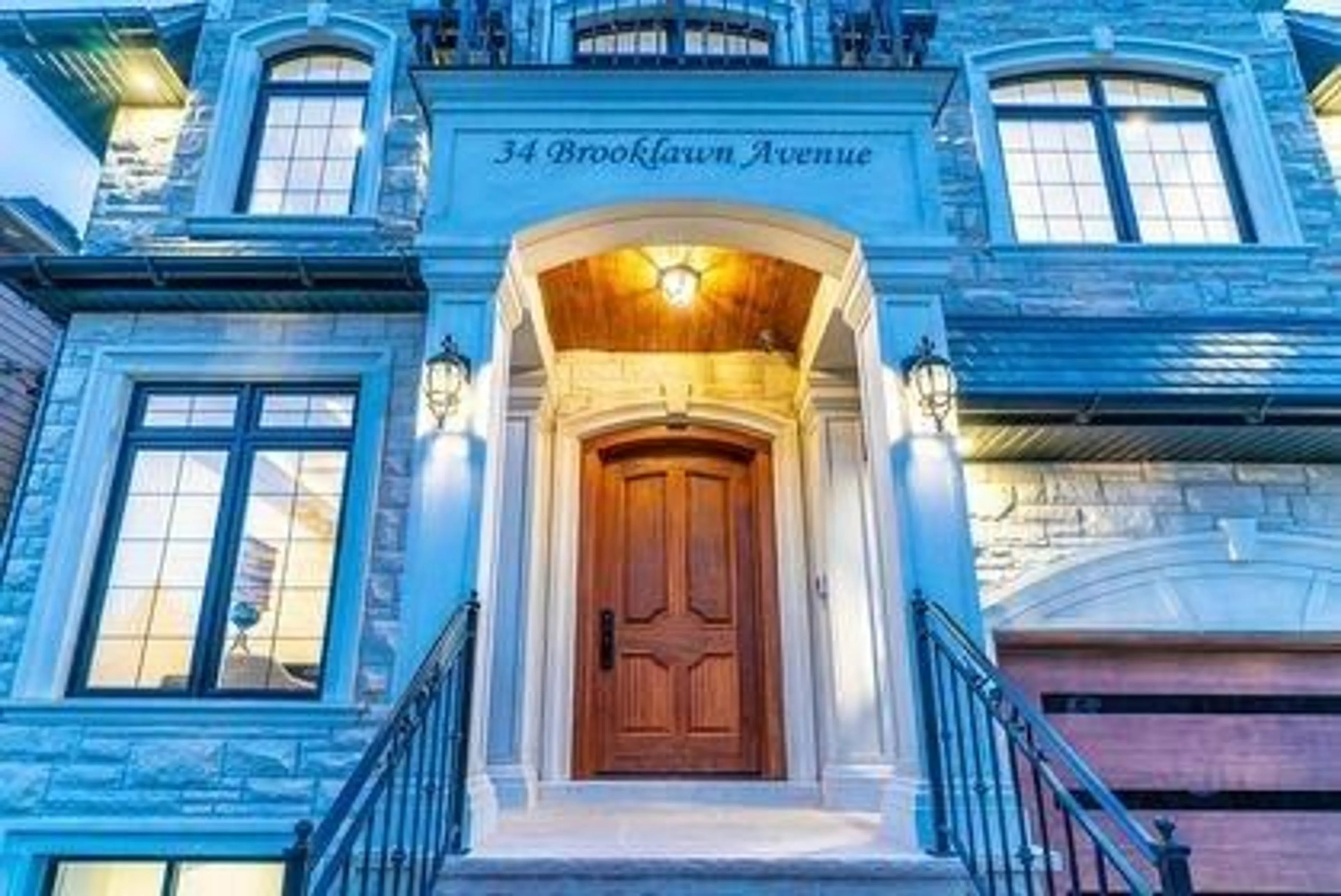34 BROOKLAWN Ave, Toronto, Ontario M1M 2P4
Contact us about this property
Highlights
Estimated ValueThis is the price Wahi expects this property to sell for.
The calculation is powered by our Instant Home Value Estimate, which uses current market and property price trends to estimate your home’s value with a 90% accuracy rate.$1,947,000*
Price/Sqft$999/sqft
Days On Market101 days
Est. Mortgage$12,883/mth
Tax Amount (2023)$9,300/yr
Description
Brand New Custom Royal Home In The Beautiful Scarborough Bluffs With White Sand Beach and Yachts. Unmatched craftsmanship! 4500 Sq Ft Of total space including the in-law suite in the basement with a separate entrance. Open Concept Luxury Craftsmanship, Elegant Crown Moldings. 10 Ft Ceilings On Main Floor, 9 Ft 2nd Fl and Bsmt. Premium Hard Wood Floors & Pot Lights Throughout. Private Library/Office. The Enviable Light-Filled Custom Designed Kitchen W/X-Large Island & Built-In Pantry Cabinetry! Stone Gas Fireplace In Living Room. Quarts Counter Top and Backsplash. 2 Skylights & 2 Private Balconies on 2nd Fl. Large Primary Bedroom W/ Custom Designed Walk-In Closet. 4 Large Bedrooms Each With Beautiful Ensuites. Full 2BR 900 Sq Ft in-law Suite Plus Owners’ Bsmt 600 Sq Ft W/ Own Bthr. Steps To Schools Fairmont PS (Gr 9) and RH King Academy HS. HD Security Cameras Around The House. Gas BBQ Line. Highly-Galvanized US Steel Roof. Wolf Stove, Oven, Built-in Microwave & Subzero Fridge, Hood & High End Samsung D/W, Tesla (EV) Charger. Life Time Warranty On Roof Shakes.Laundry On 2nd Floor And Bsmt, Firepl, Cntrl Vac, Eff Furn Ac/Hrv. Alarm W/Cameras. Save More W/ Foam Sprayed Walls. Rented Water Heater.
Property Details
Interior
Features
2 Floor
Kitchen
16 x 17Office
12 x 10Office
12 x 10Primary Bedroom
18 x 24Exterior
Features
Parking
Garage spaces 1
Garage type Attached, Asphalt
Other parking spaces 2
Total parking spaces 3
Property History
 18
18 15
15Get an average of $10K cashback when you buy your home with Wahi MyBuy

Our top-notch virtual service means you get cash back into your pocket after close.
- Remote REALTOR®, support through the process
- A Tour Assistant will show you properties
- Our pricing desk recommends an offer price to win the bid without overpaying



