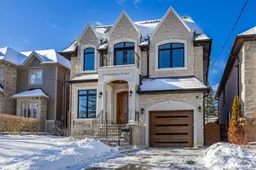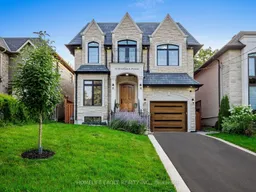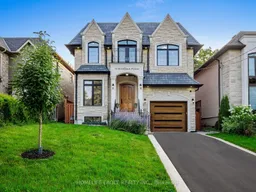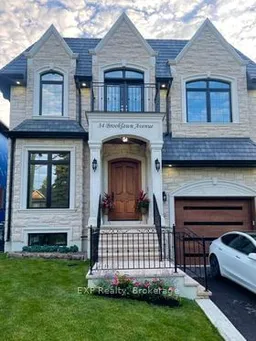The Perfect 4+2 Bedroom & 7 Bathroom Luxury Detached *South Of Kingston Rd* Scenic View From Bluffs Park* Minutes To Bluffs Beach & Bluffs Yacht Club* Premium 40ft x 124 Lot W/ No Sidewalk* Beautiful Curb Appeal *Indiana Limestone & Brick Exterior* 8Ft Tall Solid Wood Main Entrance* Flagstone Steps* Custom Eaves* Exterior Potlights* Grand Pillars & Covered Front Porch* Enjoy 4,400 Sqft Of Luxury Living* 10ft Ceilings On Main* 9 Ft Ceilings On 2nd Floor & Basement* 2 Balconies* Skylights* 13ft Ceiling In Garage *Perfect For Car Lift* Expansive Windows Throughout* Chefs Kitchen Featuring Waffle Ceilings, High End Wolf & SubZero Built-In Appliances , Commercial Grade Vent-Hood, 2 Tone Colour Design Cabinetry, 7ft Centre Island W/ Waterfall Quartz Counters & Backsplash, Under Cabinet Lighting, Porcelain Tiles & Butlers Pantry Room W/ Ample Storage* Floor To Ceiling Windows & Custom Gas Fireplace In Family Rm *Walk Out To Large Sundeck* Open Concept Living & Dining *Built In Speakers* Main Floor Office W/ Custom Ceilings & French Doors* U-Shaped Staircase W/ Featured Wall & Large Skylight* Solid Hardwood Floors, 8 Baseboards, Custom Crown Moulding, Solid Wood Interior Doors Throughout* Spacious Primary Bedroom W/ 10ft Tray Ceilings, Private Balcony, Built In Speakers, Large Walk-In Closet W/ Organizers & 5PC Spa Like Ensuite Including Custom Tiles From Floor To Ceiling, Frameless Glass Stand Up Shower, Soaker Tub & Raised Double Vanity W/ Plenty Storage* Full Laundry Rm On Second W/ Quartz Folding Counters, Sink & Upper Cabinets* Second Primary W/ Private Balcony, Dbl Closet & Private Ensuite *All Spacious Bedrooms W/ Private Ensuite & Dbl Closet* Finished Bsmt W/ Private Entrance Featuring 2 Large Rec Areas, Full Kitchen W/ Quartz Counters & Backsplash, Stainless Steel Apps & Pantry Space* 2 Bedrooms W/ Closet Space & Window and 2 Full Bathrooms & Separate Laundry* Professionally Landscaped & Interlocked Yard *Fully Fenced Lot* Perfect Backyard* Must See! Don't Miss!
Inclusions: Metal Roof Lifetime Warranty * Subzero Refrigerator, WOLF Gas Range, WOLF Wall Oven & Microwave Combo Dishwasher, Security System, NEST Thermostat, Laundry Appliance On 2nd & Basement, Kitchen Appliances, Electrical Light Fixtures& Garage Door Opener







