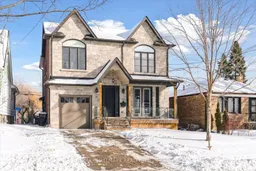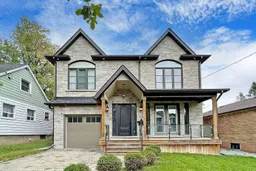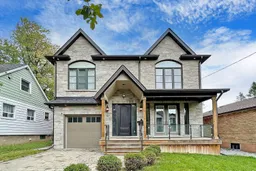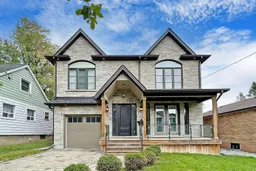Experience luxury living in this beautifully crafted custom home, perfectly situated to enjoy breathtaking lake views and the timeless beauty of the Scarborough Bluffs. This thoughtfully designed home features an inviting open-concept living and dining area, enhanced by elegant French doors leading to a front walkout, a coffered dining room ceiling, and rich hardwood floors throughout. The gourmet kitchen features a large centre island, seamlessly overlooking the family room with a cozy gas fireplace and a walkout to a spacious deck, ideal for entertaining or quiet moments surrounded by nature.Upstairs, you'll find four generously sized bedrooms, including a stunning primary suite with a private deck offering uninterrupted lake and green space views, a walk-in closet, and a luxurious ensuite. An upper-level laundry room and two additional full baths provide added convenience for your family. The separate side entrance leads to a fully finished basement, complete with a bright and spacious rec room featuring a second fireplace, perfect for movie nights. A dedicated workout area and an additional four-piece bathroom complete this exceptional space. Nestled in a family-friendly neighbourhood, this home backs onto Fairmount Public School and the Cathedral Bluffs. With easy access to TTC, excellent schools, and a vibrant community, this property is the ideal choice for a growing family. A must-see gem! **EXTRAS** See the sun rise over the park & bluffs from your primary bedroom balcony!
Inclusions: SS Gas Stove, SS Fridge, SS Built-in Dishwasher, Washer and Dryer, All Electric Light Fixtures, All Window Coverings, Gas Furnace & Equipment, Air Conditioner, Central Vac & Equipment, Garage Door Opener & Remote.







