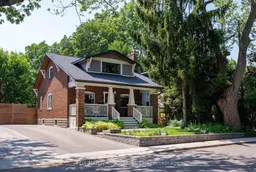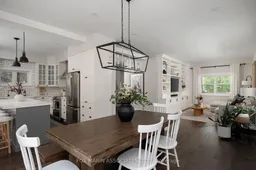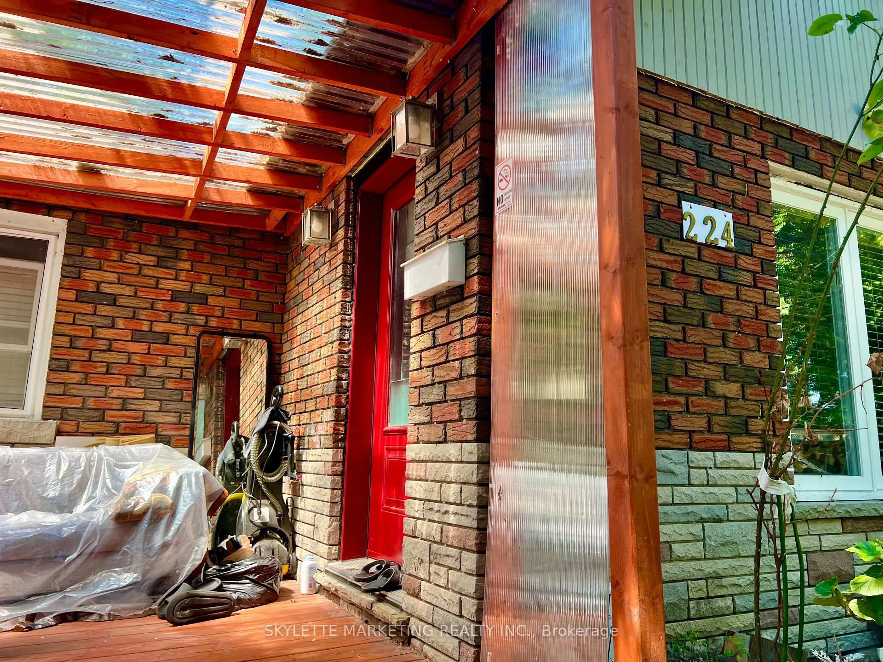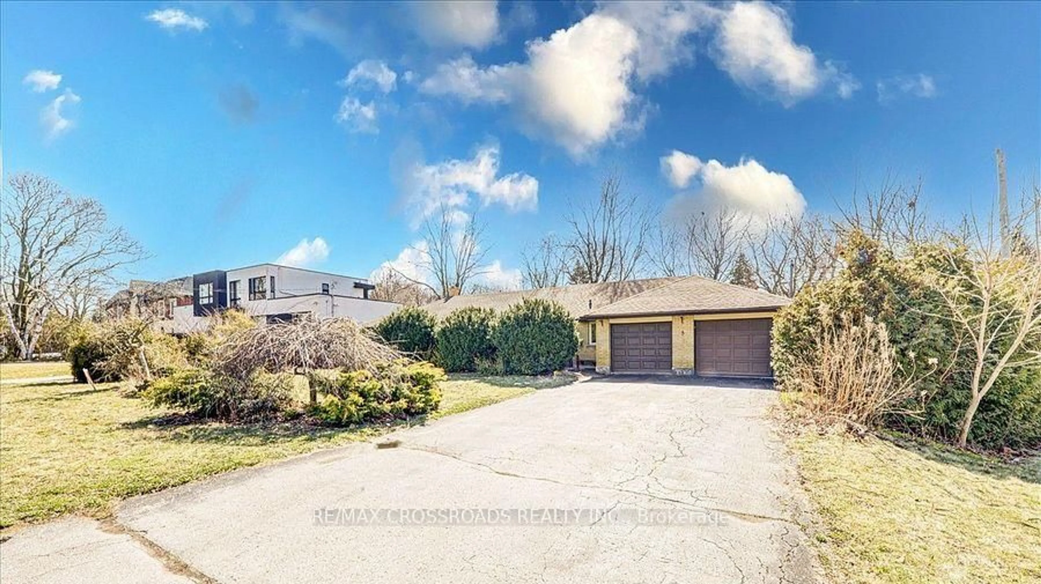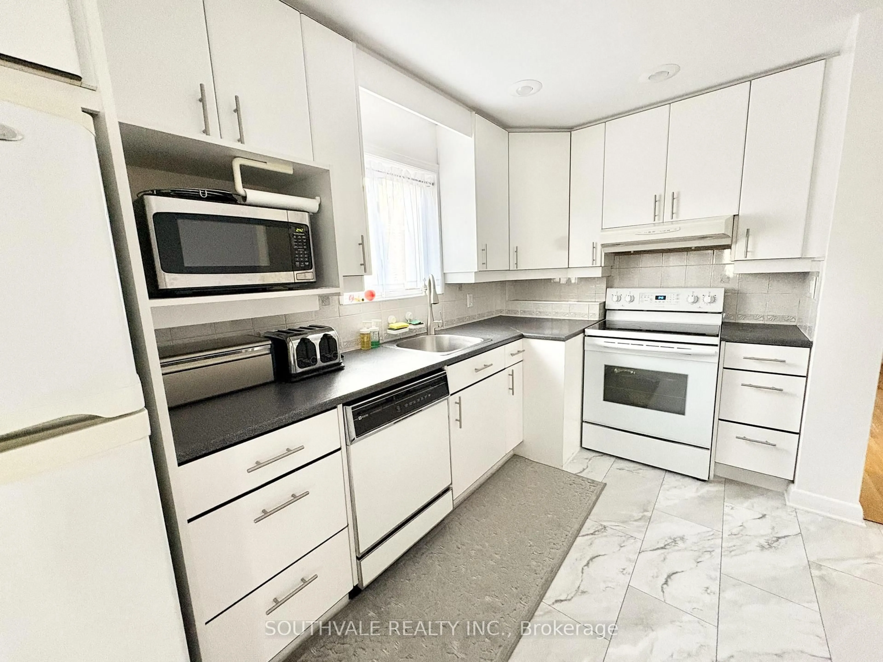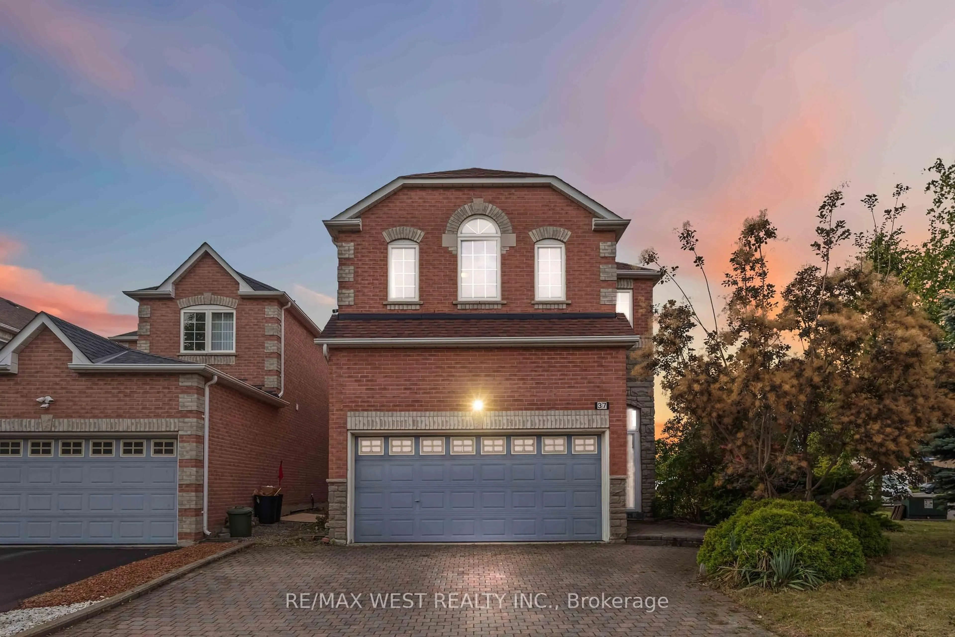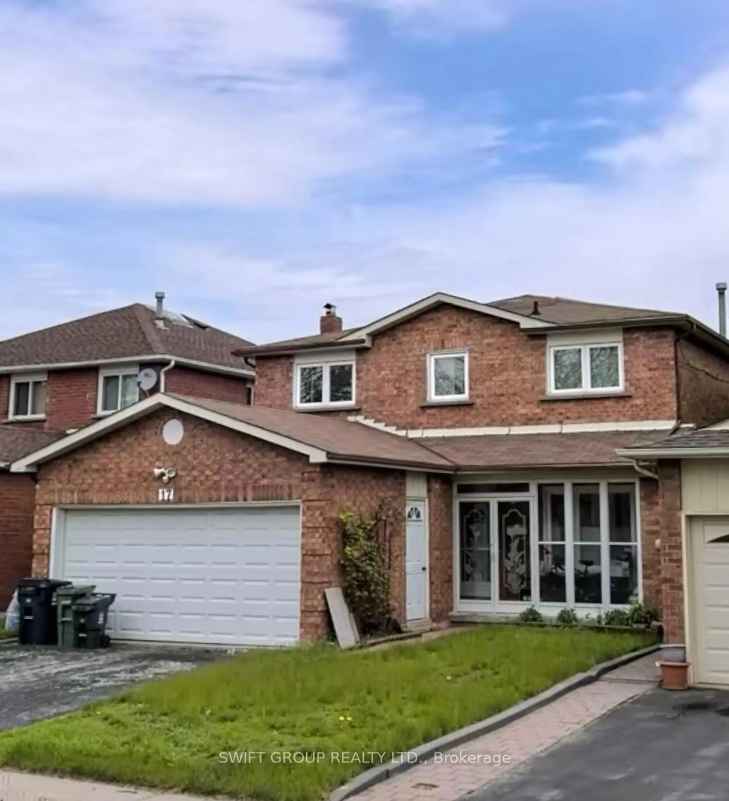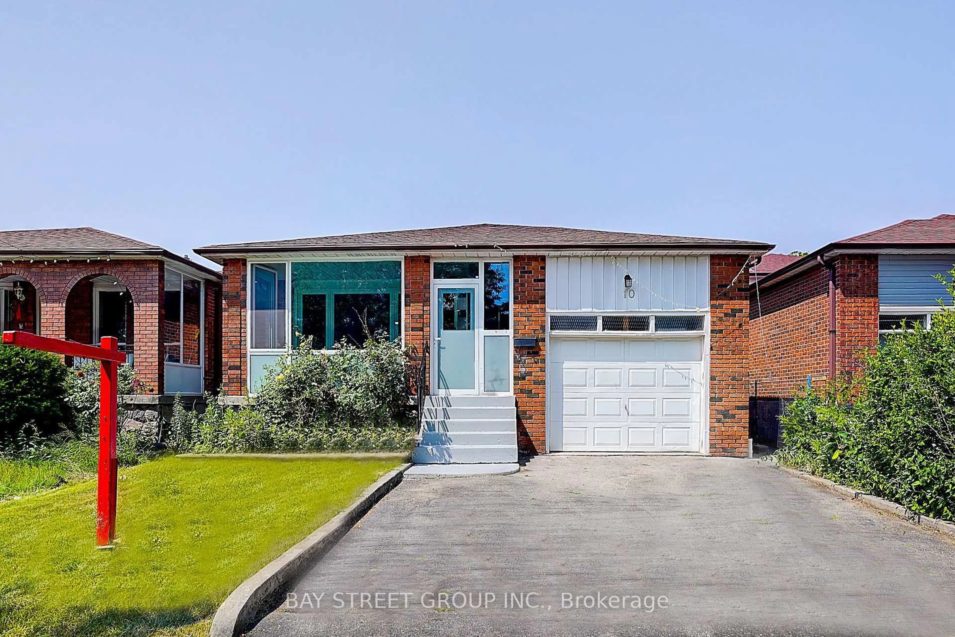Hidden behind mature trees & backing onto a ravine in the heart of Cliffcrest by the Scarborough Bluffs, this renovated 1920s Craftsman Revival is a storybook home blending timeless character with modern updates. Set on a rare 50 x 250-ft lot, it offers natural privacy with a park-like setting, the perfect backdrop for family life. Inside, 10-ft ceilings & large windows fill the home with natural light. The main level features connected living & dining spaces, custom millwork, a powder room, & a farmhouse-inspired kitchen with a centre island, double sink, & high-end appliances, all overlooking the backyard, & a mudroom keeps daily life organized. Original character shines throughout in the trim, transoms, & vintage doors, while thoughtful updates add easy comfort. Upstairs, 3 bright bedrooms include a sunlit primary, 2 full bathrooms, generous closets, & a secret fort for young imaginations. Below, the finished basement extends living space with a 4th bedroom & ensuite, laundry, & a recreation area that feels bright & versatile, perfect for guests, play, or movie nights. Outside, the backyard stretches deep into a ravine-backed landscape, more private park than yard. With direct trail access, its a natural playground where kids explore, wildlife wanders & evenings feel like weekends at the cottage, yet downtown is just 20 minutes away. Set within a family-friendly community that feels more like a small town than the city, the home is walking distance to the top-rated Chine Drive Public School atop the Bluffs. Neighbours gather on porches, kids bike to parks & splash pads, & every summer the street comes alive with community parties. Parks, trails, tennis courts, & shops are nearby, and with the GO Train just minutes away, the city is always within easy reach. This is the kind of home that rarely comes to market, where architectural integrity, family-friendly design, & natural beauty come together with quiet confidence. Uncomplicated. Elegant. Endlessly livable.
Inclusions: Existing Light Fixtures, Existing Bathroom Mirrors, Existing Window Coverings (including blinds, curtains & hardware), Existing Built-in Cabinetry & Shelving, Built-in Kitchen Appliances: Refrigerator, Built-in Wall Oven, Electric Stove, Induction Cooktop (could be converted to gas), Hood-Fan, Dishwasher, Microwave, Clothing Washer & Dryer, Basement Fridge, Outdoor Light Fixtures, All Fence Panels & Gates, Wall-Mounted Television Brackets, Wall-Mounted Television in Living Room, Free-standing Shelving Unit (2nd Floor Bathroom), Thermostat, Existing Smoke & Carbon Monoxide Detectors, Outdoor Garden Shed x 2, Front Hallway Bench & Built-in Hooks, Front Door Bell & Camera System, Pergola + Cabana Seating on Back Patio, White Chairs (x2) + Outdoor Carpets on Front Porch, Outdoor Playground Set, Wood Shelter (above BBQ).
