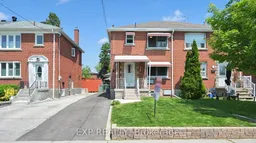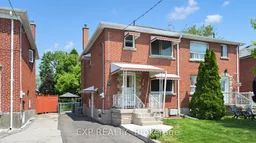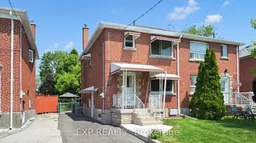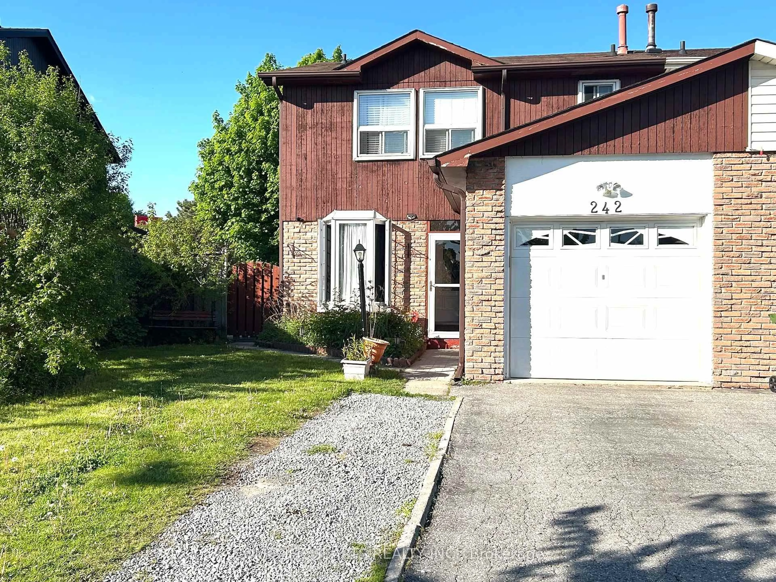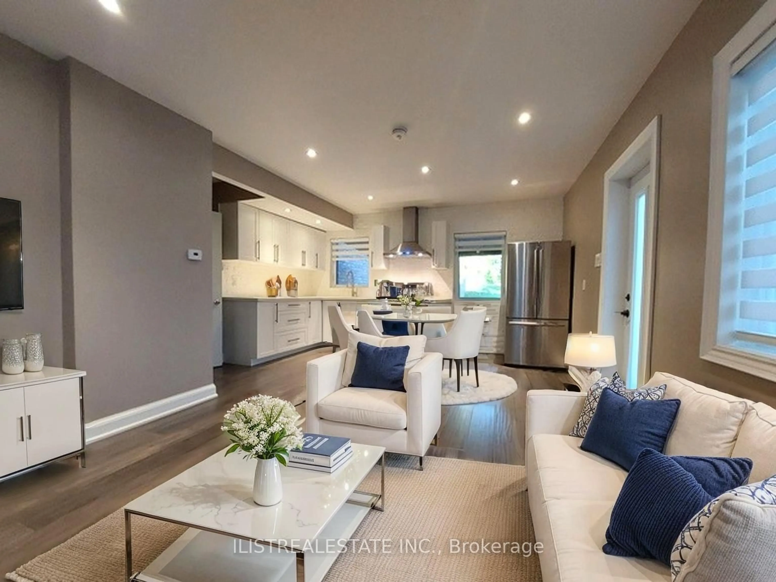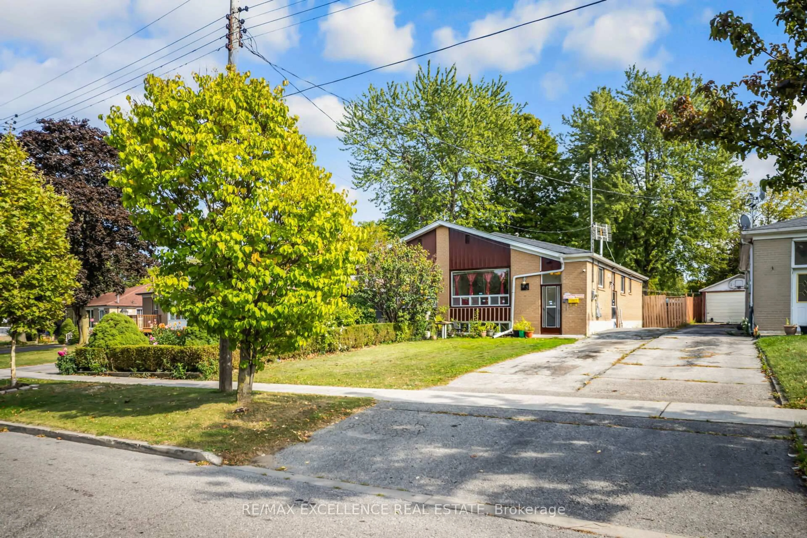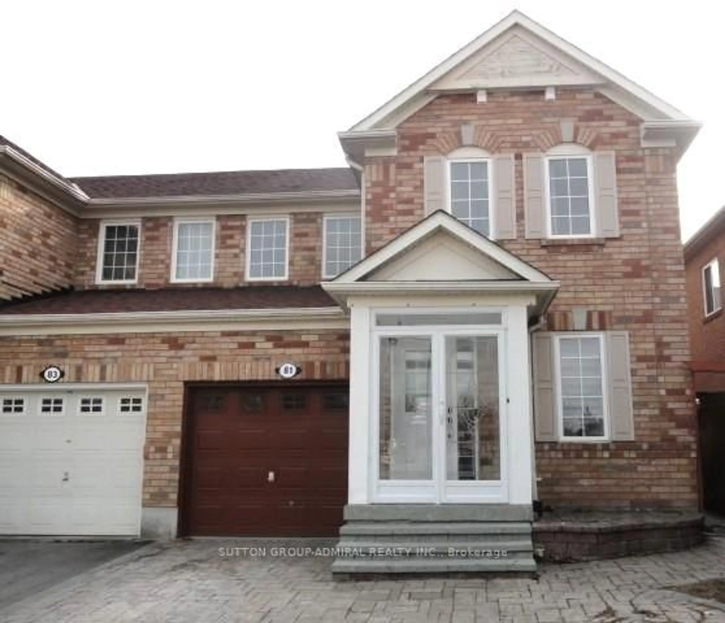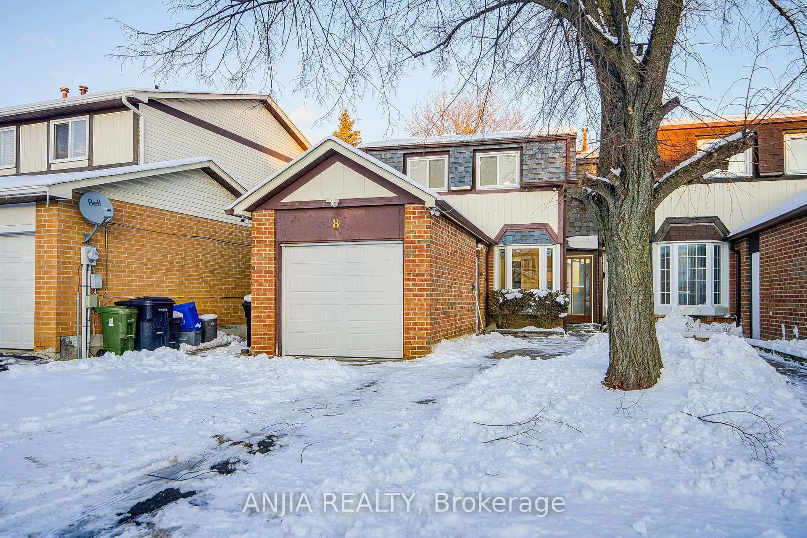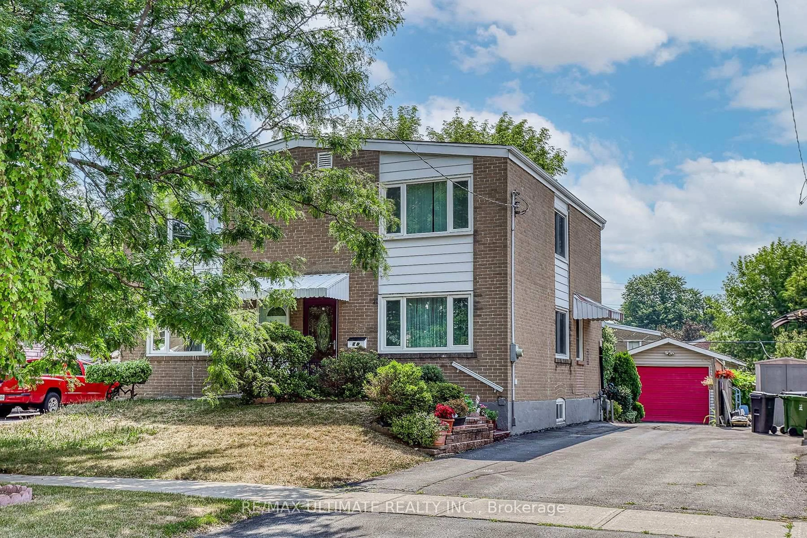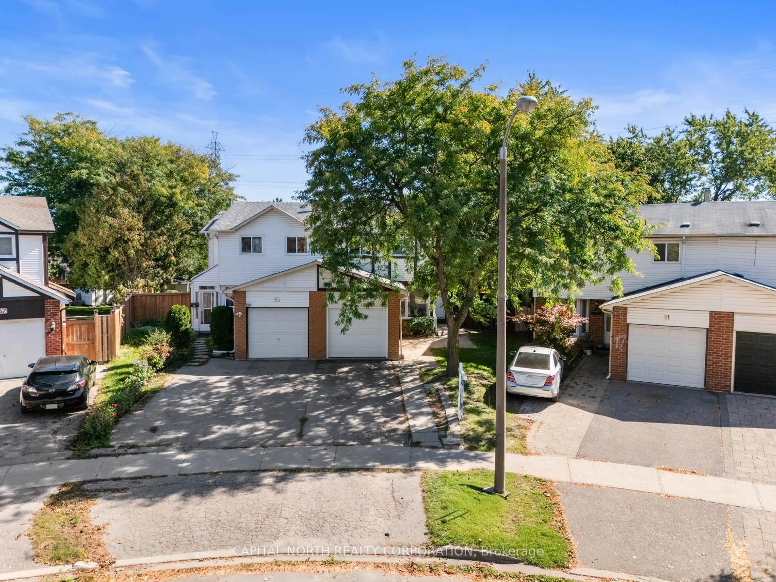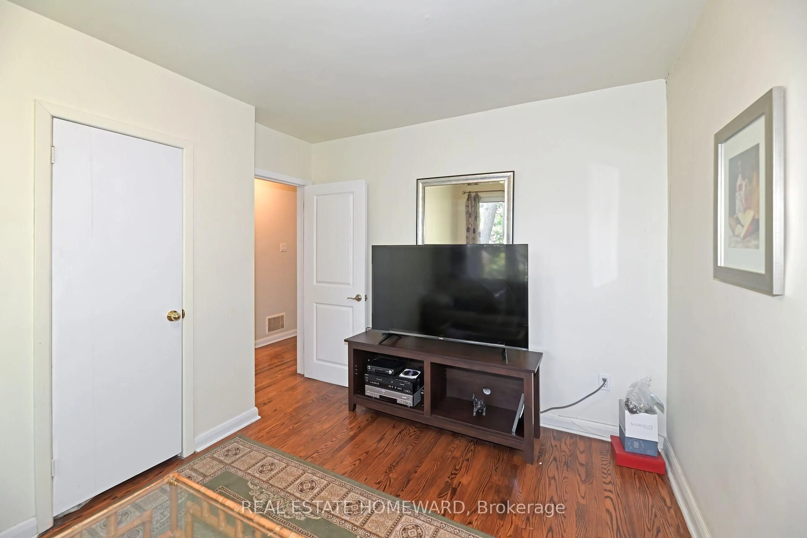Welcome to 138 Park St Toronto! Don't miss this large 25' x 99' foot lot offering a solid 2-storey red brick semi-detached home with 3 bedrooms, 2 bathrooms, laminate & hardwood floors & private drive (repaved 2024) with 2 car parking. Cement pad front exterior with front yard brick retaining wall. Located in a desirable pocket of this beautiful Birchcliffe-Cliffside neighborhood. The separate side entrance with key-less entry to finished basement offers income opportunities or in-law suite, especially with the 2pc bathroom already in place. Furnace, hot water tank & AC(owned) upgraded and installed Aug 2020. The entire house, top to bottom, was professionally painted June 2025. Upgraded Range hood with LED lighting installed June 2021. This great home is just steps to all amenities including Go Train (18-minute ride to Union Station), TTC, Scarborough Bluffs Tennis Club, Variety Village, Birch Cliff Heights P.S. & Birchmount Park C.I. Nature lovers, kids & dogs will be sure to enjoy the easy access to Sandown Park, Birchmount Park, Rosetta McClain Gardens, Scarborough Heights Park Off-Leash Dog Park, ScarboroCrescent Park, Bluffers Park & Beach, McCowan District Trails & so much more! A must see! Floor Plans Attached. See 3 D Tour. Pre home inspection available.
Inclusions: Fridge , Stove/Oven ,Washer & Dryer ,Freezer in basement ,all light fixtures, 2 x sheds ,security cameras and system . Gazebo.Water tank owned.
