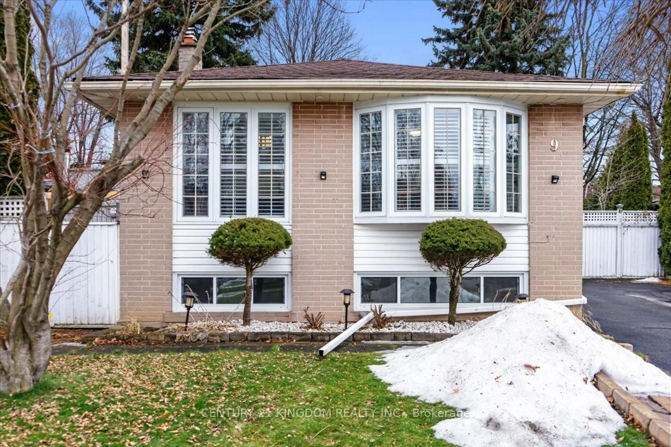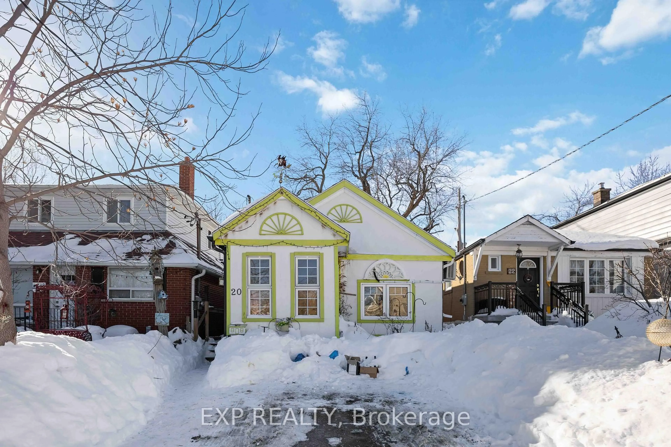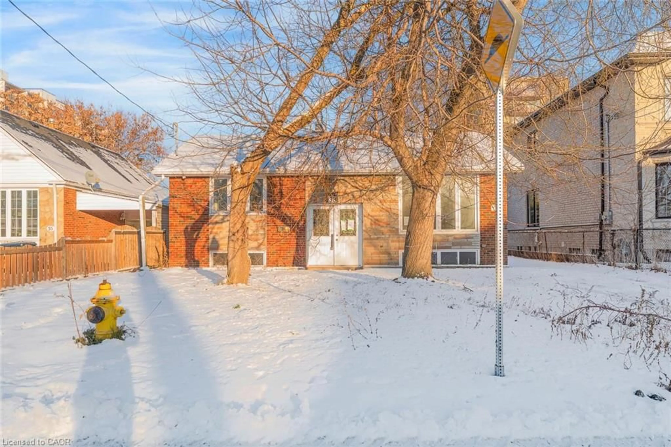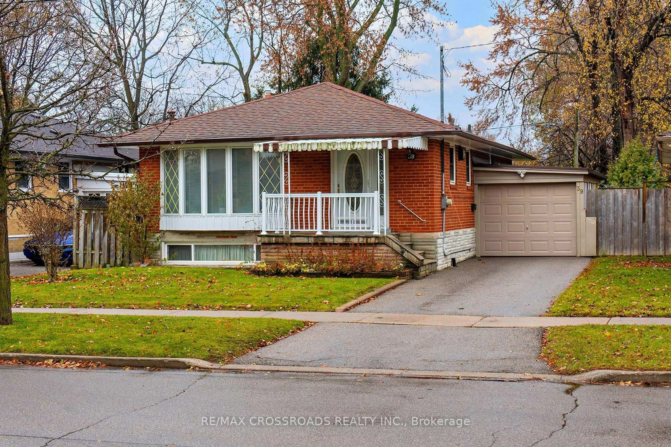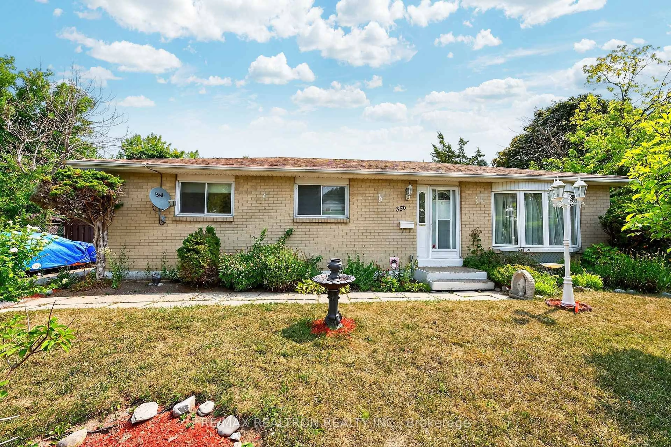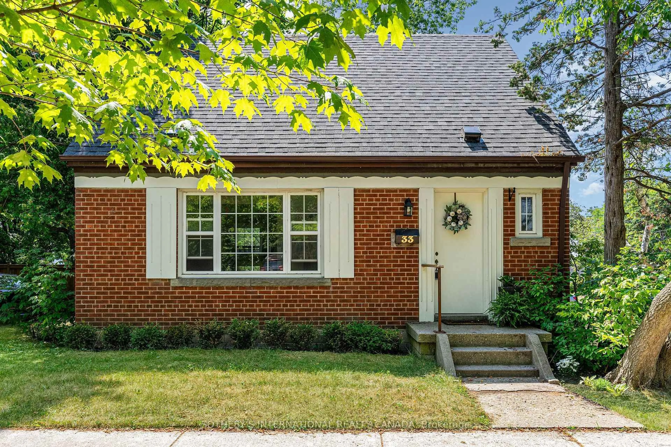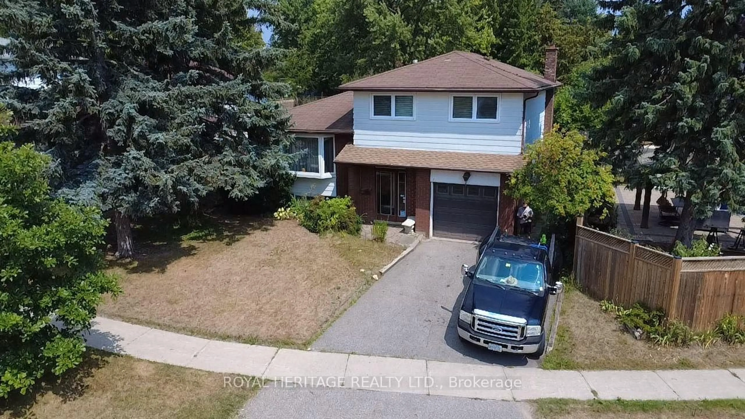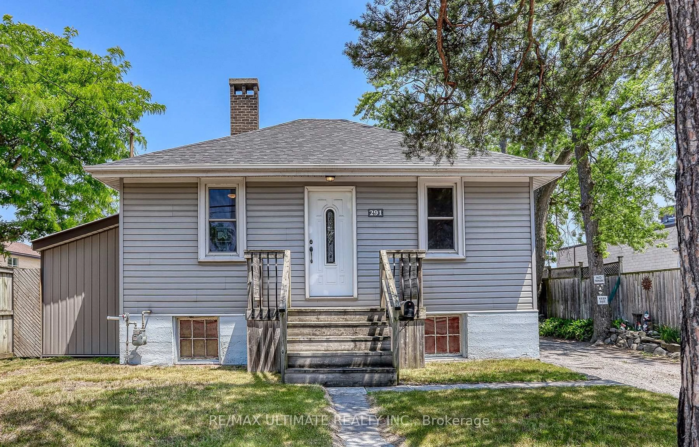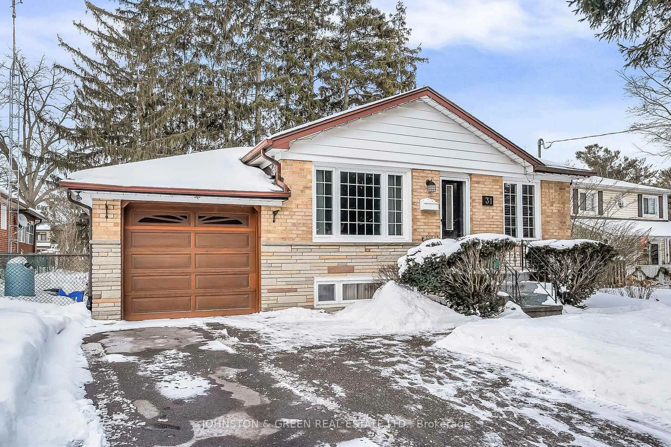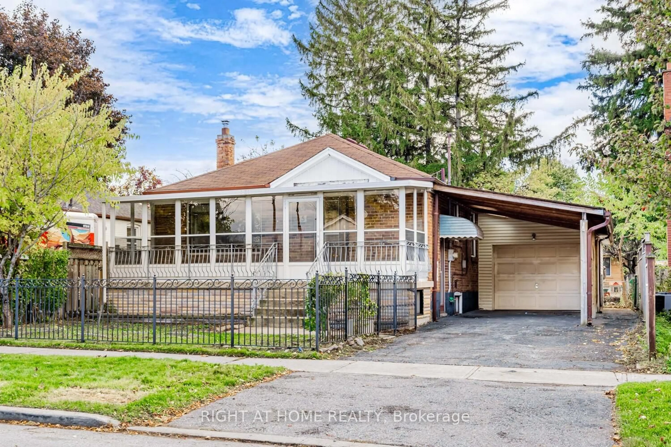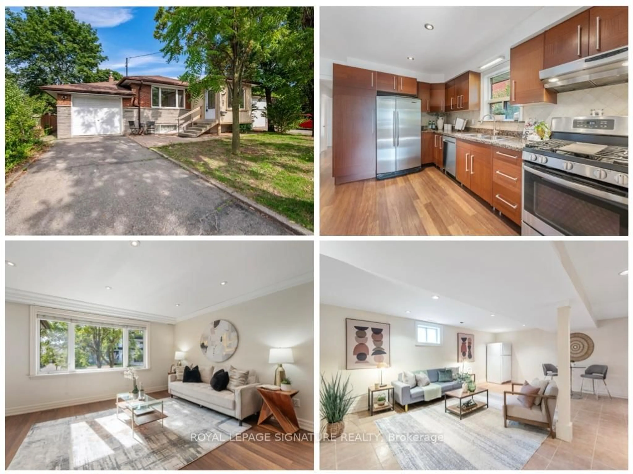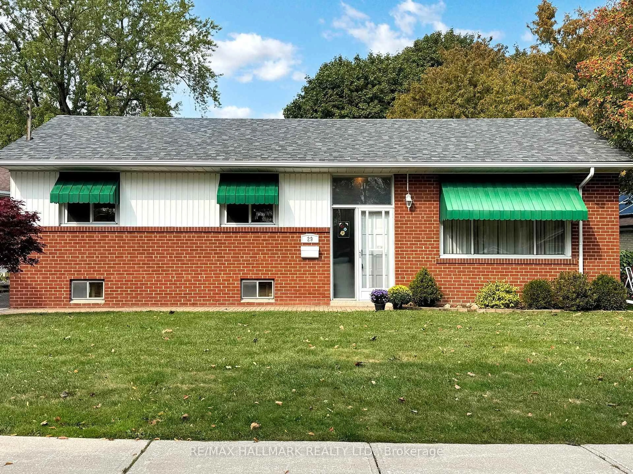Charming all-brick detached in the Cliffside community with separate basement entrance and a beautifully landscaped backyard provides exciting potential for an accessory dwelling unit (ADU), adding future income or extended family living space. Inside, the main floor features hardwood flooring and a practical kitchen with stainless steel appliances, including a coveted gas stove. A separate entrance leads to a potential in-law suite in the basement. Enjoy the convenience of a private driveway for up to 4 cars. Commuters will love the location just minutes to Scarborough GO Station for a 20-minute ride to downtown Toronto, or a quick bus to Kennedy Subway Station. This property combines charm, practicality, and future potential. Don't miss it! Simply move in and enjoy!
Inclusions: Existing: LG stainless steel Fridge, Gas LG stove & LG stainless steel Dishwasher ('21); Allure rangehood. LG Washer & Dryer ('23) Frigidaire stand up freezer. 3 brackets for TV's. All window coverings; All light fixtures, Garden shed. Attached is letter from Laneway Housing Advisers - potential for up to 1291 sq.ft. ADU in the backyard. Replaced gutters & installed leaf guards ('24). Basement casement windows ('21). Roof re-shingled ('21). Privacy fence; gate; deck with composite deck boards & concrete pad around deck ('11). Driveway resurfaced ('11).
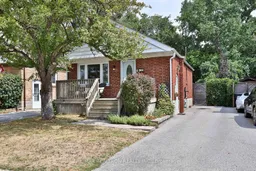 27
27

