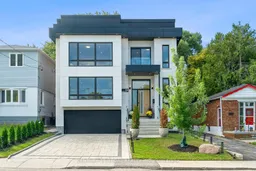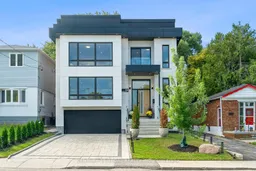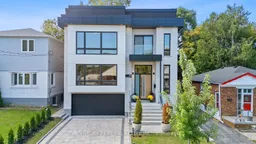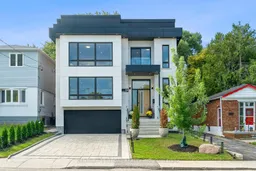WELCOME TO 84 BEXHILL AVE! Step into this Luxurious 5 Bedroom/5 Bathroom Custom Built Home in the City of Toronto with a Double Car Garage! Enjoy over 4800sq.ft of living space! Enter this massive open concept modern home w/soaring 12ft. ceilings on the main floor, back walk-out nearing floor to ceiling windows/opening to the patio, wired built-in speakers inside/outside the home for entertaining. A Dream Chefs Kitchen with High End MIELE appliances, massive 13ft waterfall quartz center island and backsplash. Open Concept main floor level features a gas fireplace, dining area, powder room and 2 additional Den/Office spaces above ground. Enjoy an Extra Level of space w/a Raised Floor to the family room in this open concept space. Walk up to the 2nd Level w/5 BEDROOMS and large sky lights above the Open Riser Staircase providing natural sunlight with sleek glass panel railing system adds to this upscale modern look. A Master Ensuite w/true hotel-like retreat feel of relaxation w/ Walk-out Balcony to enjoy your reading/coffee in the AM, His/her Closets and a Walk-in closet. The Master 6pc Ensuite Bathroom entails a free-standing tub, double sinks and double rainfall shower heads. 2nd Bdrm features a juliet balcony and large closet. 3rd bdrm features floor to ceiling windows and a large closet. 4th and 5th bedrooms are also impressive with large windows for space. Skylights also featured in the bathroom and large 2nd floor laundry room w/custom cabinetry storage and large linen closet.The Basement is the ultimate space with Rec/Gym space that is a must see! The Basement has another Bedroom w/massive Walk-in Closet,4pc Bathroom and a convenient walkout to the privacy fence and fully landscaped backyard.This home has been carefully designed and no expenses spared. Stunning property close to schools, hospitals, grocery stores, parks, hwy's, TTC and more!
Inclusions: Stainless Steel Built in Stand Alone Refrigerator/Freezer Combo , s/s hood fan, b/i wall oven, b/i microwave, gas cooktop, dishwasher, front load washer & dryer, all electric light fixtures, gas furnace and central air conditioner







