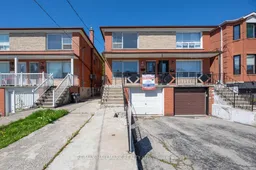Discover a charming and meticulously maintained 3-bedroom family home nestled in the desirable Oakridge neighbourhood. This welcoming residence, cherished by the same family for over half a century, boasts a warm and inviting atmosphere, perfect for creating lasting memories. Bathed in natural light, this delightful home boasts bright and airy rooms that perfectly blend comfort with practicality, creating an inviting haven where families can truly thrive. The expansive eat-in kitchen serves as the heart of the home, offering generous space for culinary creativity and family gatherings, while also ensuring a seamless flow for everyday functionality. The completed basement provides an expansive area ideal for family gatherings and entertaining. It also includes convenient access to the garage, making it easy for everyday activities, as well as a separate side entrance that enhances accessibility. This thoughtful design ensures that the basement serves not only as an additional space but also as a functional and welcoming hub for family interactions and social gatherings. The private, lush backyard provides the perfect space to host those family BBQs or relax and enjoy the nature around you. This home is steps away from the TTC, Shoppers World, schools, and parks.
Inclusions: Fridge, Stove, Hood fan, All Electrical Light Fixtures, All Window Coverings/Blinds, Gas Burner and Equipment, HWT Rental and Central Air- All In "As Is" condition.
 21
21


