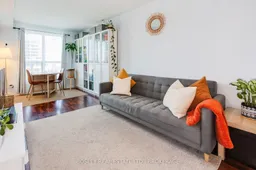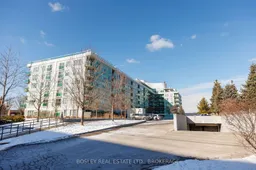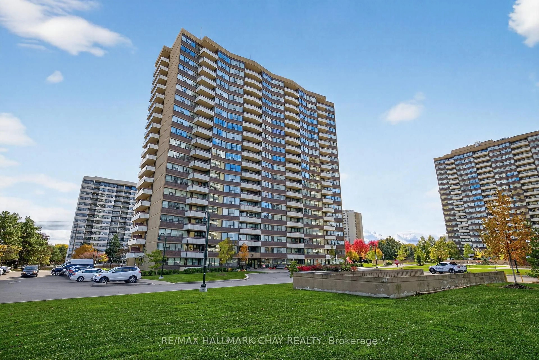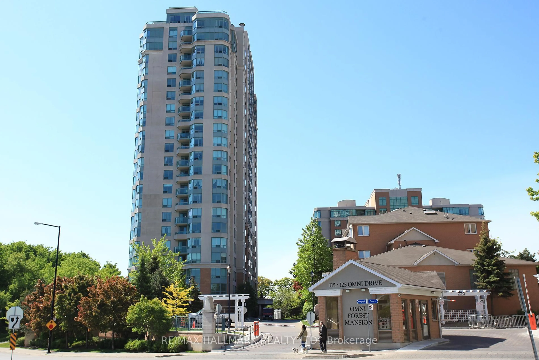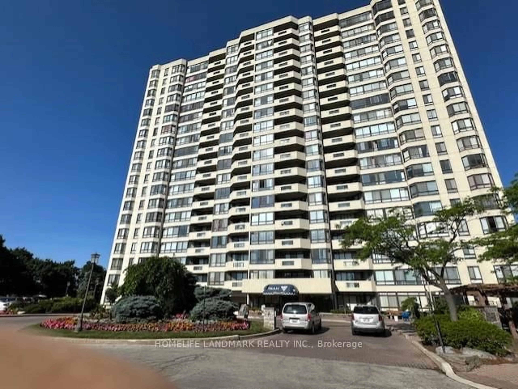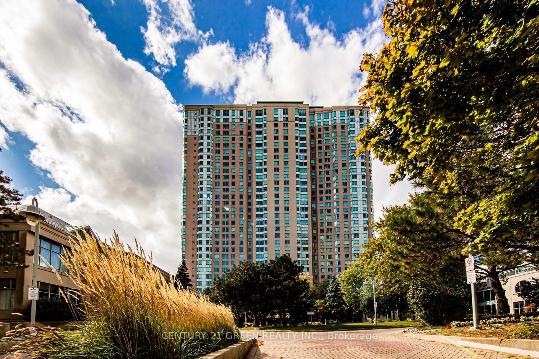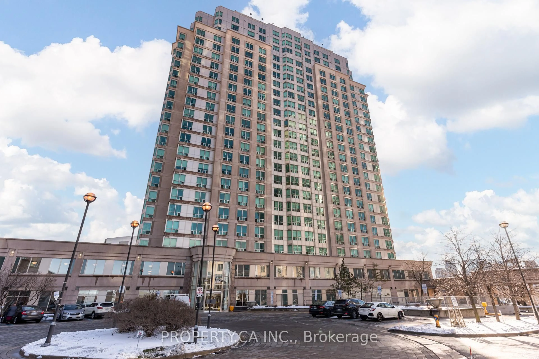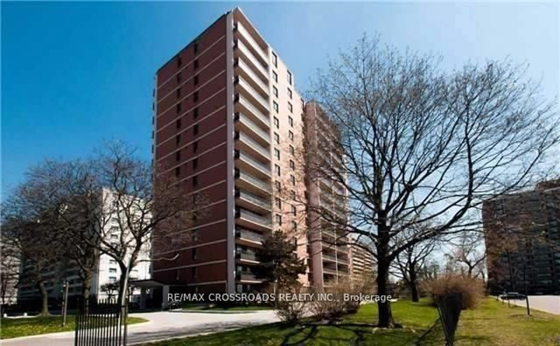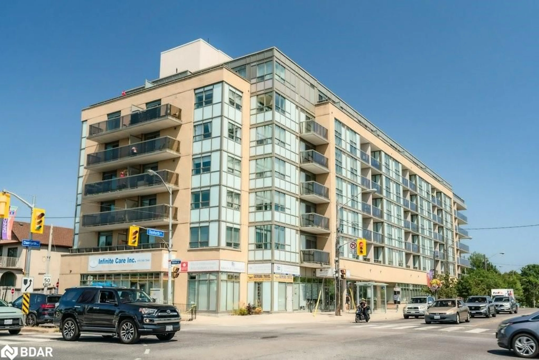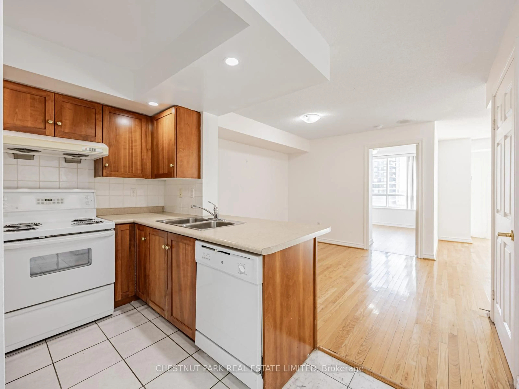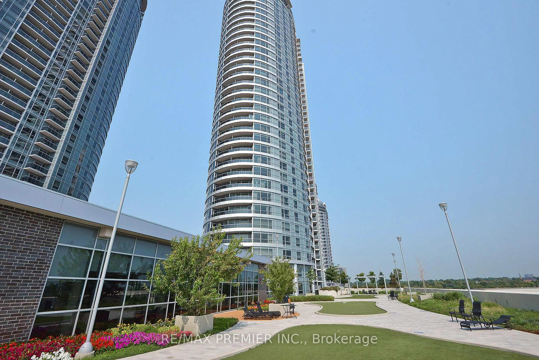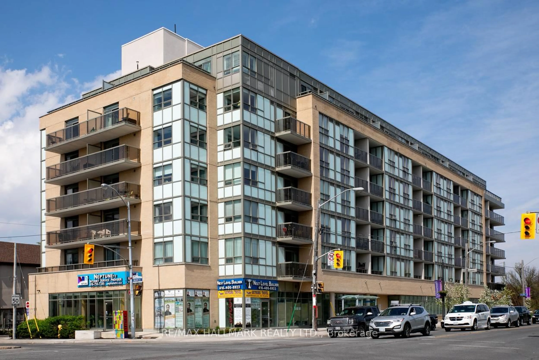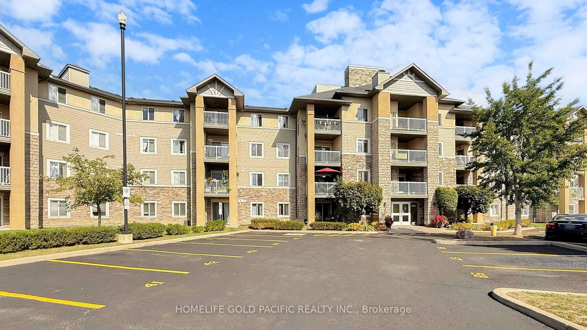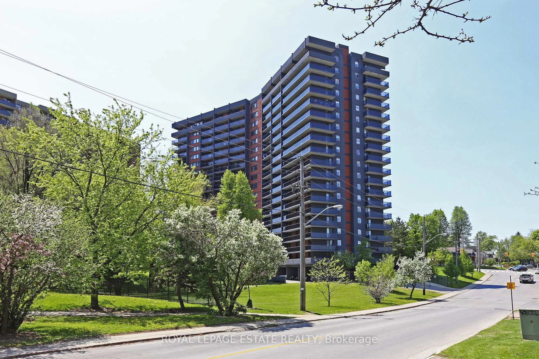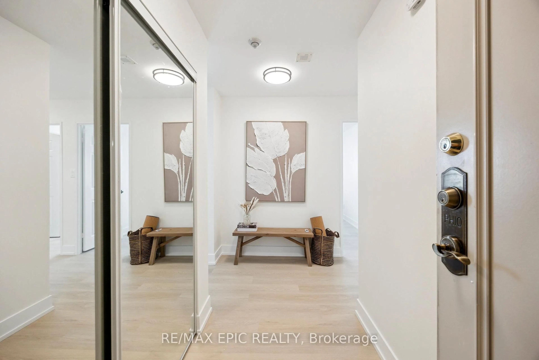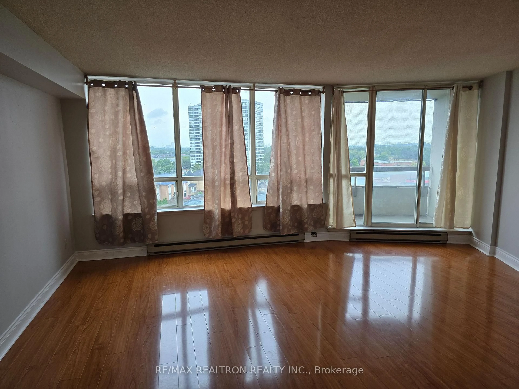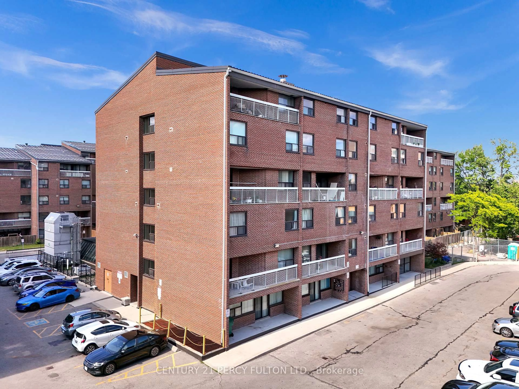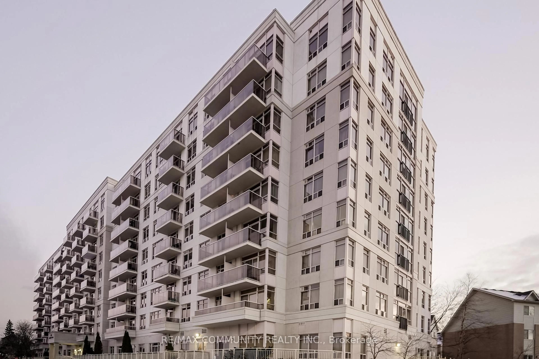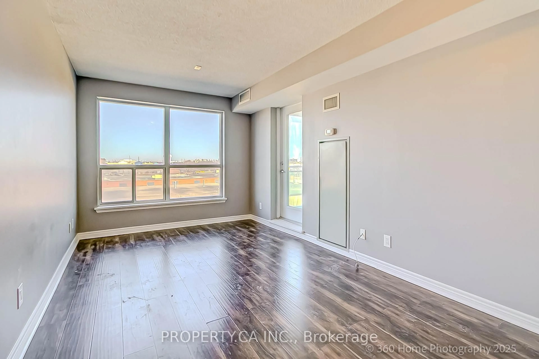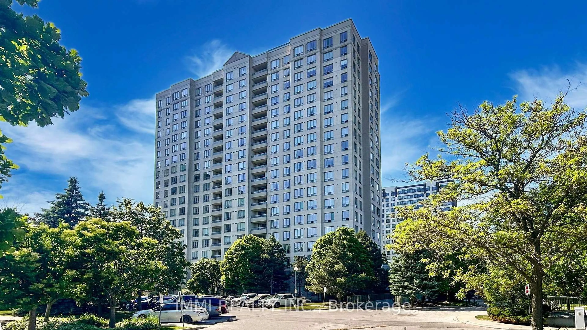Welcome to Wilshire on the Green, a wonderful mid sized condo building conveniently located only 12 minutes (walking) to Warden Subway Station and 15 minutes (walking) to the conveniences of Eglinton Ave E. and the new LRT. The area is residential and inviting with several parks nearby including Clairlea Park (home of the Scarborough Soccer Centre), St. Clair Ravine Park and the beautiful Warden Woods park. The building itself is only 7 floors high and has beautifully maintained amenities all of which are all light, bright and spacious. Amenities include: BBQ on the Roof Top Patio, Gym, Lounge and Party Room with a full kitchen. There is a superintendent on site (week)daily so you are always taken care of! Suite 408 is well maintained and has great features such as stainless steel appliances, new tile flooring in the kitchen, in-suite laundry, a den perfect for a home office/nursery/hobby room/extra closet space, a spacious bedroom with ensuite privilege and a large living/dining area the leads out to your private balcony. This condo also includes your own underground parking spot and a locker for extra storage. Low condo fees!! Included within the condo fees; Water, Heat, Building Insurance, Common Elements, Parking, and Locker. This truly is a lovely building and suite 408 could be your new home! Check out the 360 Tour online for a virtual walkthrough.
Inclusions: The Cabinet in the living room and the King Sized Bedframe. All Appliances, All Light Fixtures, Two Fobs, Two sets of keys.
