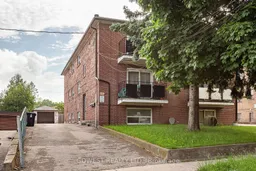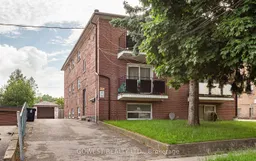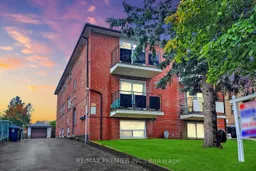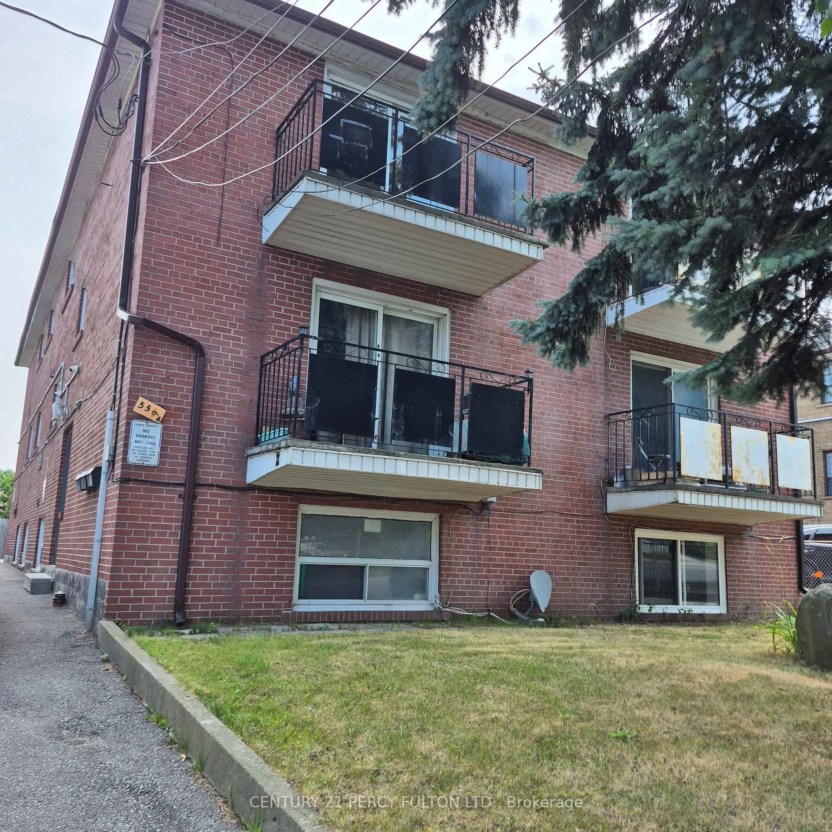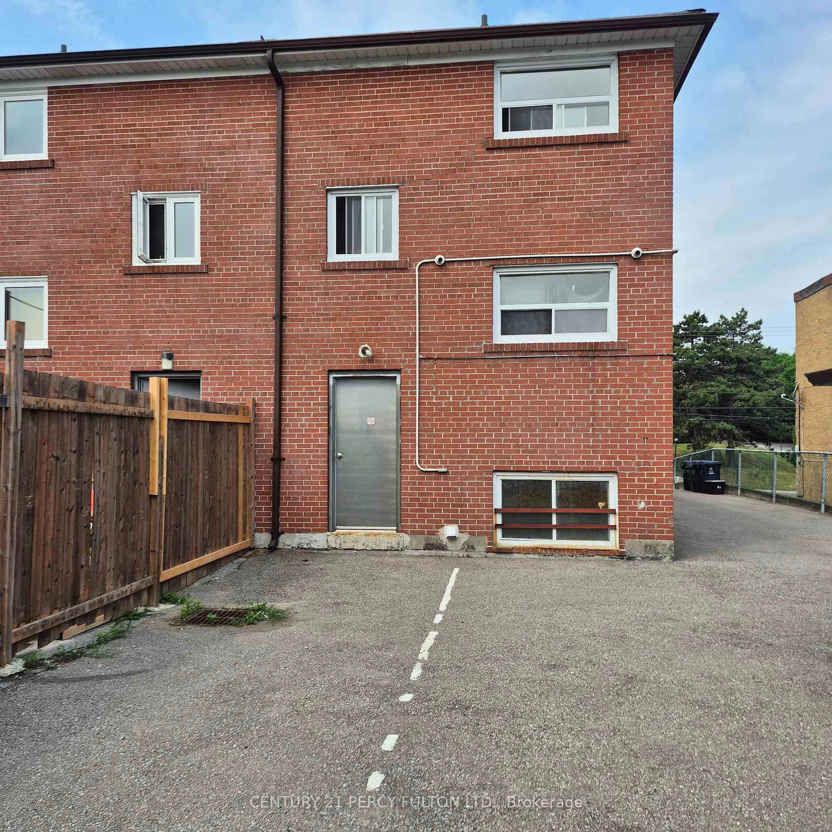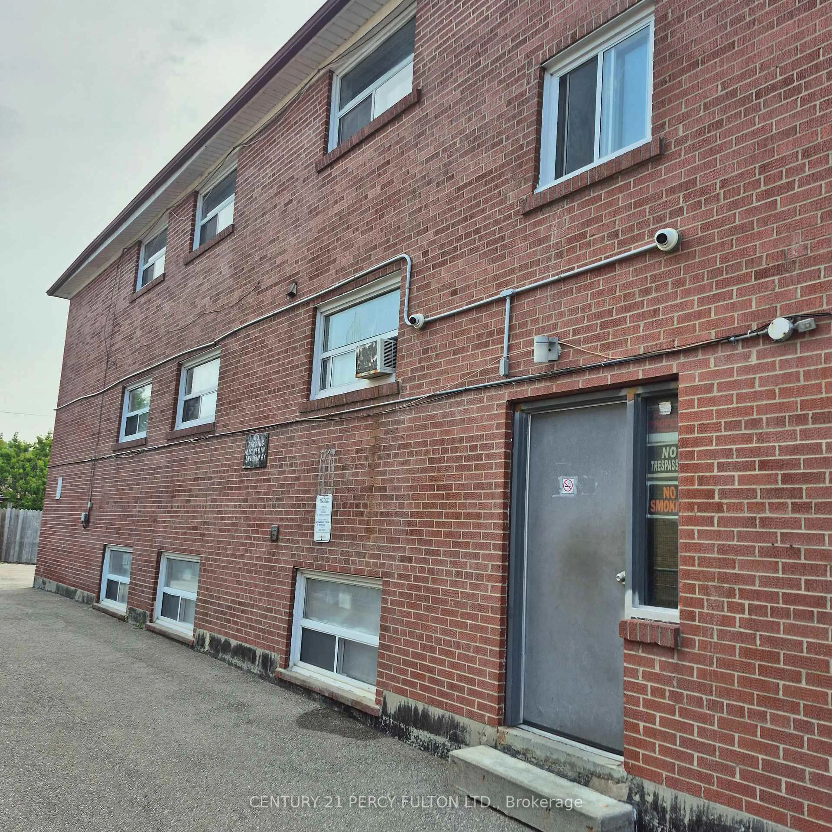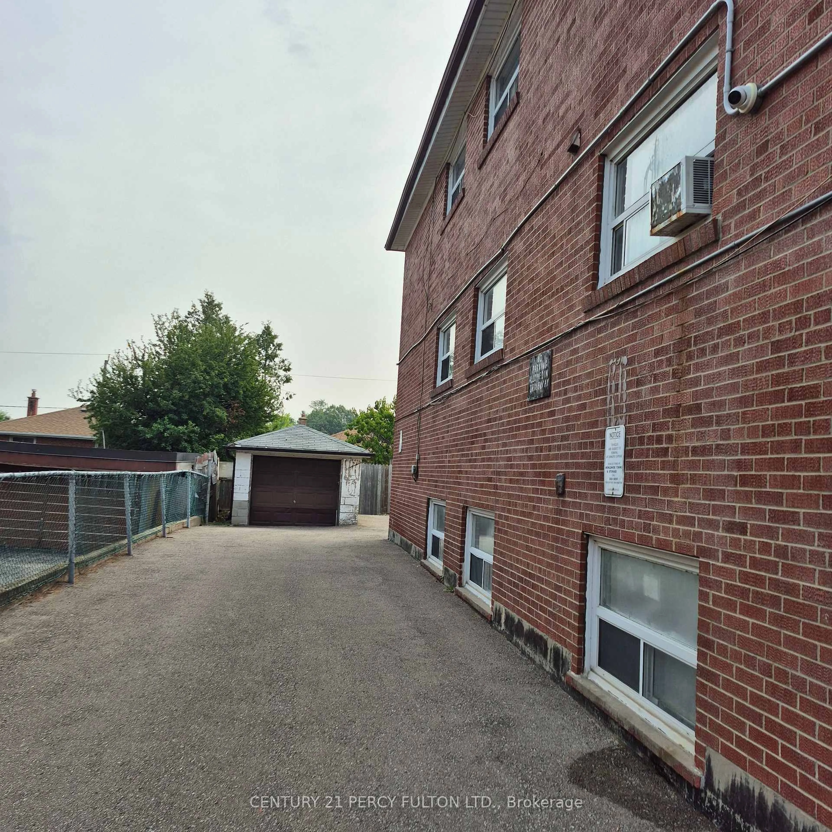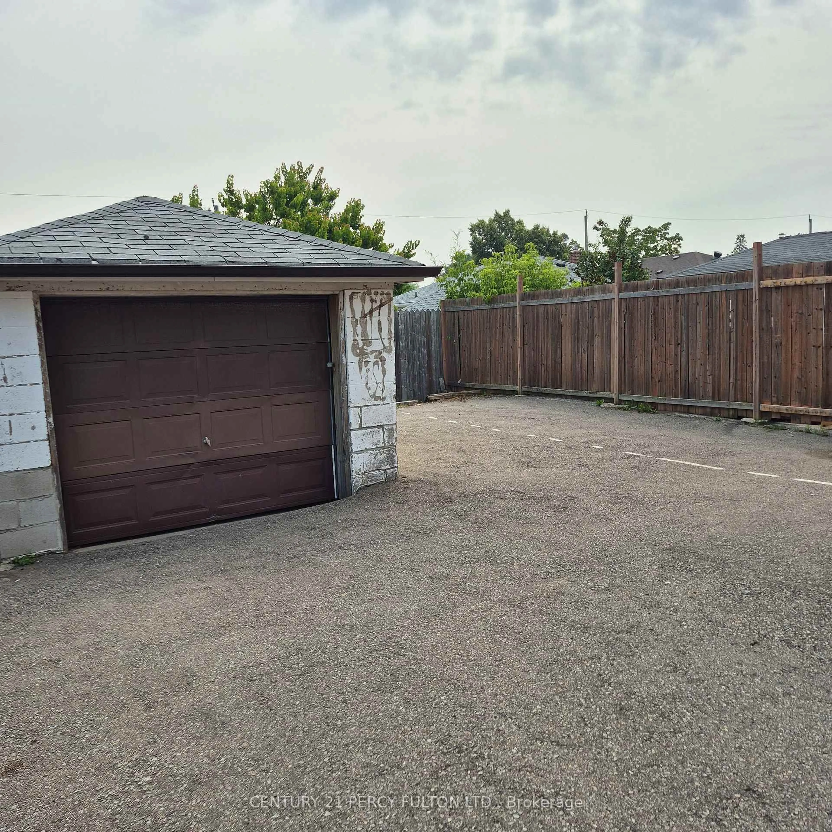559A Birchmount Rd, Toronto, Ontario M1K 1P8
Contact us about this property
Highlights
Estimated valueThis is the price Wahi expects this property to sell for.
The calculation is powered by our Instant Home Value Estimate, which uses current market and property price trends to estimate your home’s value with a 90% accuracy rate.Not available
Price/Sqft$576/sqft
Monthly cost
Open Calculator
Description
Welcome To This Solid Value Legal Triplex Located At 559A Birchmount Rd. This Unique Property Offers A Fantastic Opportunity For Investors Or Multi-Generational Families Seeking Spacious, Income-Generating Accommodations. 2-3 Bedrooms And * 1-Two Bedroom Apartments, With Separate Meters. 4 separate meters ,Commercial Laundry, Fire Exit, 2+5 Parking And Garage. Tenants Pay Their Own Hydro Bills. Located In A Park Heaven, With 4 Parks And A Long List Of Recreation Facilities Within A 20-Min Walk From This Address. Public Transit Is At This Home's Doorstep For Easy Travel Around The City. The Nearest Street Transit Stop Is Only A 2-Min Walk Away And The Nearest Rail Transit Stop Is A 10-Min Walk Away. With Safety Facilities In The Area, Help Is Always Close By. Facilities Near By Include A Fire Station, A Police Station, And A Hospital Within 5.16km. Tenants are on month to month .Roof is changed in 2014.
Property Details
Interior
Features
Main Floor
Dining
5.03 x 3.58hardwood floor / W/O To Balcony / Combined W/Living
Kitchen
4.59 x 4.17Ceramic Floor / Irregular Rm / Eat-In Kitchen
Primary
3.22 x 2.58hardwood floor / Closet
2nd Br
4.38 x 3.23hardwood floor / Closet
Exterior
Features
Parking
Garage spaces 1
Garage type Detached
Other parking spaces 2
Total parking spaces 3
Property History
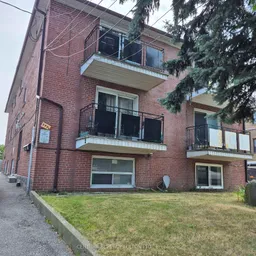 34
34