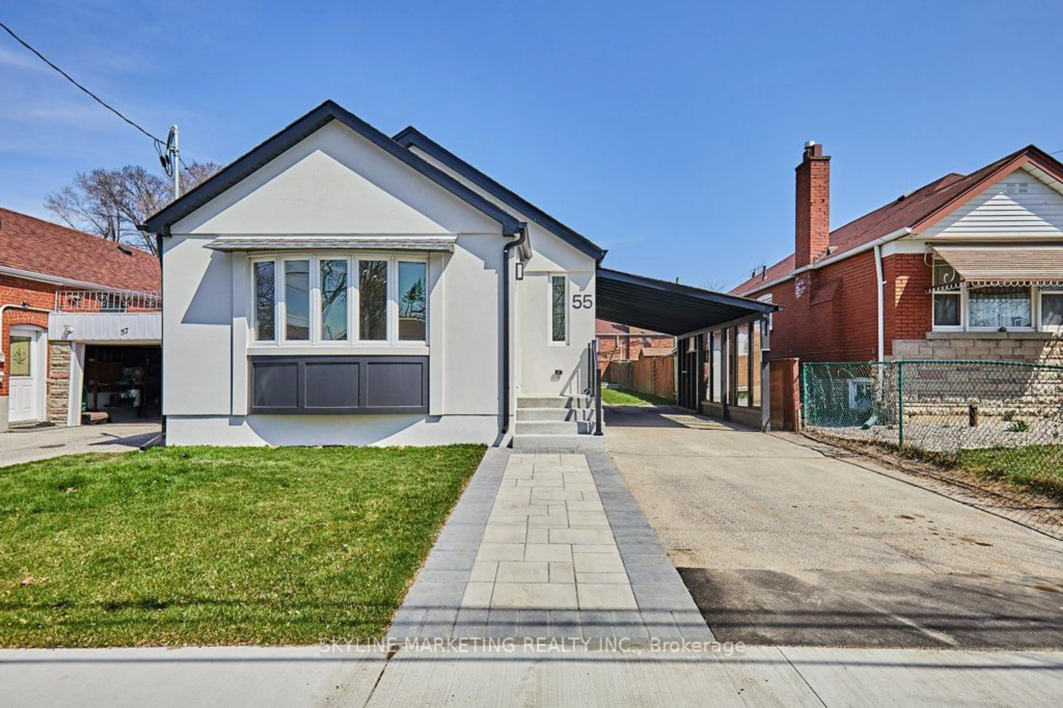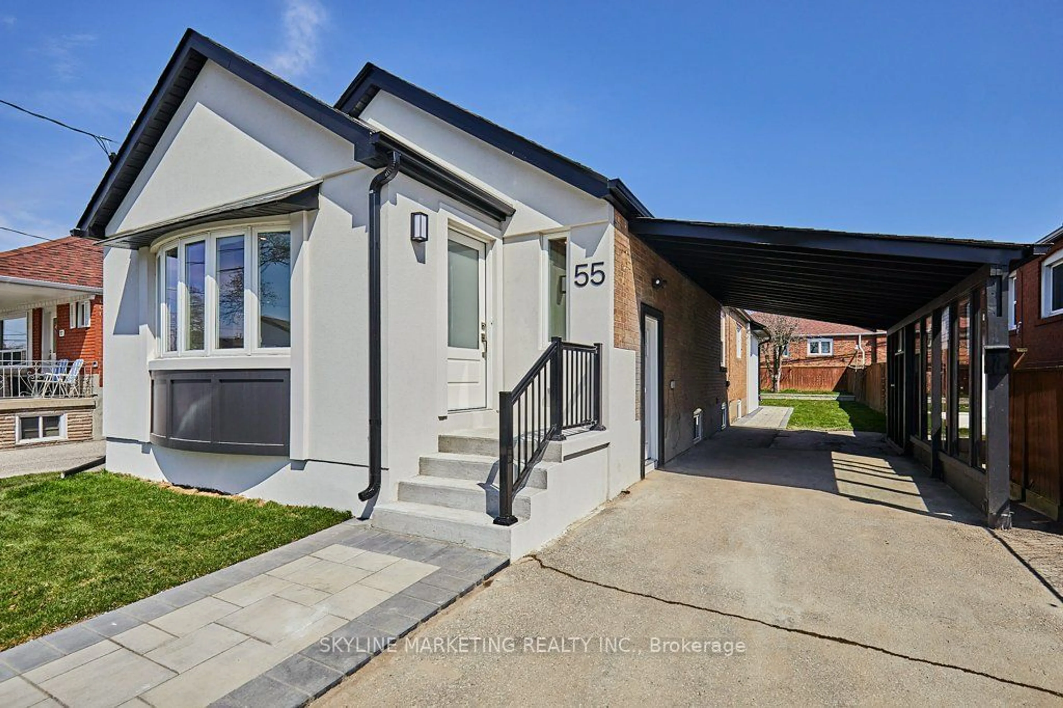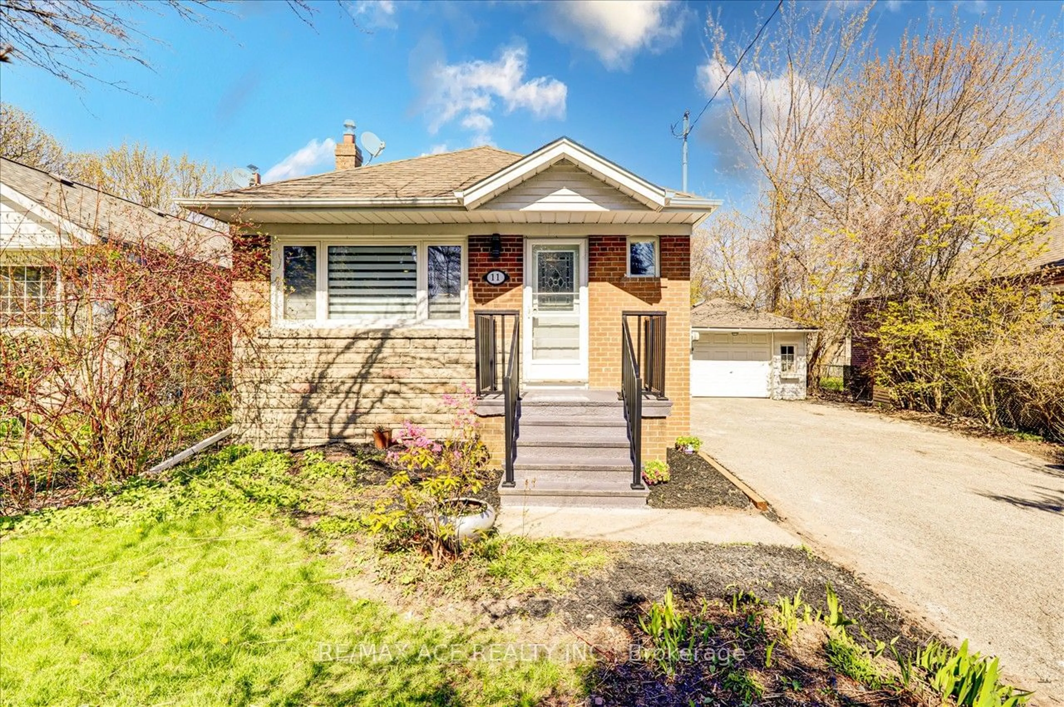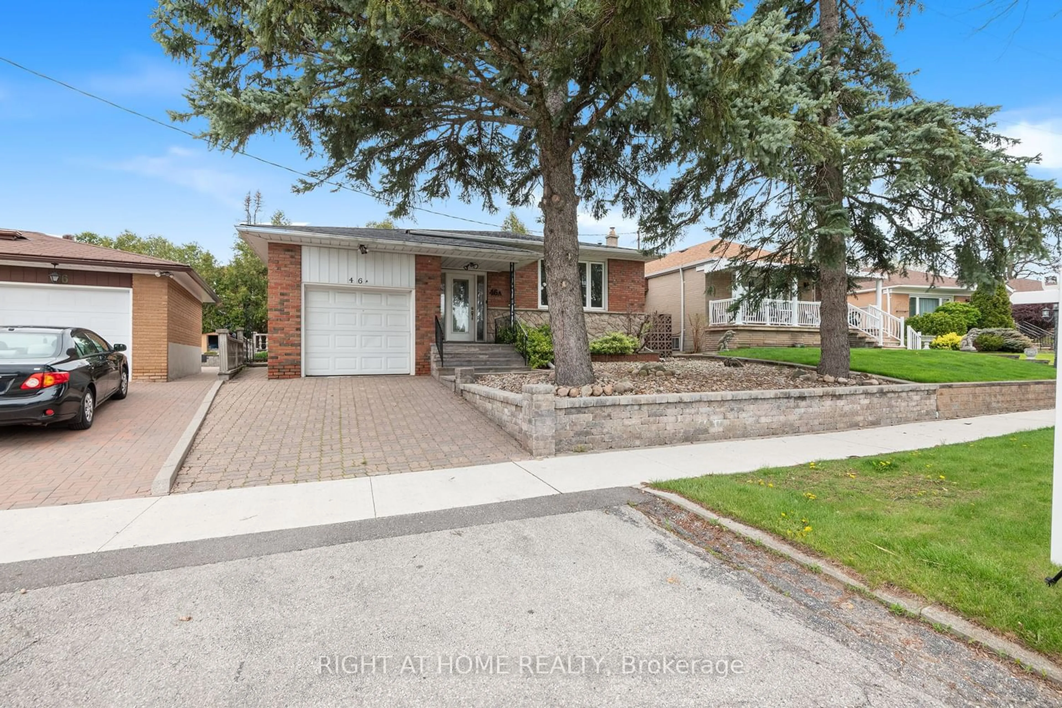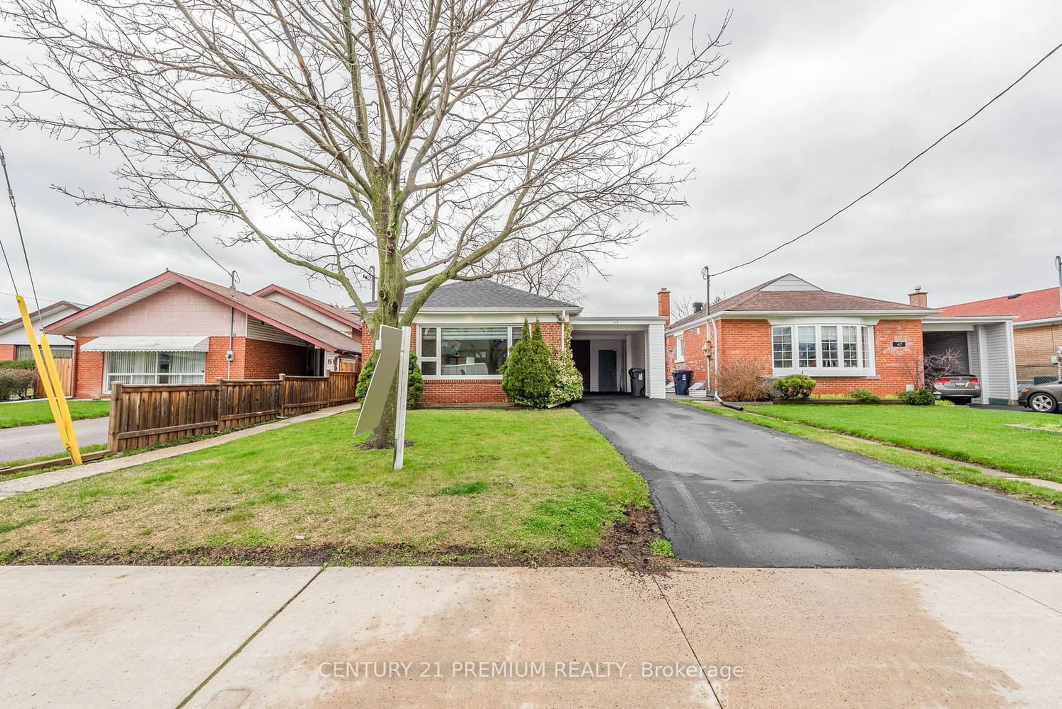55 Delwood Dr, Toronto, Ontario M1L 2S8
Contact us about this property
Highlights
Estimated ValueThis is the price Wahi expects this property to sell for.
The calculation is powered by our Instant Home Value Estimate, which uses current market and property price trends to estimate your home’s value with a 90% accuracy rate.$1,109,000*
Price/Sqft$1,142/sqft
Days On Market17 days
Est. Mortgage$6,227/mth
Tax Amount (2024)$4,104/yr
Description
Stunning, oversized bungalow completely renovated w/ permits. Gutted to the studs and updated w/ all properFeaturing 3+2 Bedrooms, 4 full baths, & 3-car Private Drive. The home sits on a generous 40x125 Ft lot nestled in the family friendly community of Clairlea. Upon entering the foyer, you are greeted by the sun-filled & inviting open concept layout, modern kitchen, living & dining room combo with it's spectacular vaulted ceiling & wood floors, pot lights & large windows. The functional kitchen boasts s/s appliances, and plenty of space to prepare dinner parties! The primary BR provides a restful sanctuary, w/ the vaulted ceiling, ensuite bath, w/in closet & sitting area that walks out to the deck and rear yard. The basement is accessible through its own separate entrance and it offers high ceilings, 2 additional Brs & laundry. This extra finished space can accommodate extended family or a home based office.
Property Details
Interior
Features
Main Floor
Living
5.00 x 3.91Vaulted Ceiling / Open Concept / Hardwood Floor
Dining
5.00 x 2.28Vaulted Ceiling / Large Window / Hardwood Floor
Kitchen
4.10 x 4.17Bow Window / Modern Kitchen / O/Looks Dining
Br
4.17 x 4.163 Pc Ensuite / Combined W/Sitting / Vaulted Ceiling
Exterior
Features
Parking
Garage spaces 1
Garage type Carport
Other parking spaces 2
Total parking spaces 3
Property History
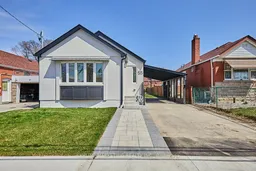 40
40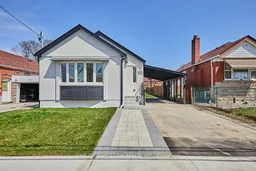 40
40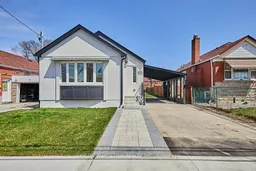 40
40Get an average of $10K cashback when you buy your home with Wahi MyBuy

Our top-notch virtual service means you get cash back into your pocket after close.
- Remote REALTOR®, support through the process
- A Tour Assistant will show you properties
- Our pricing desk recommends an offer price to win the bid without overpaying
