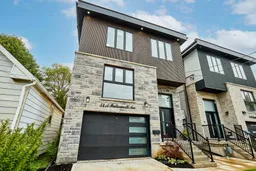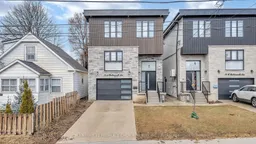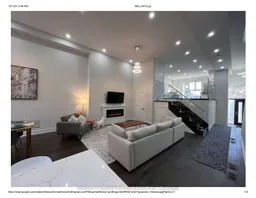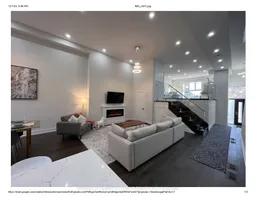Welcome to 54A Butterworth Avenue, a contemporary gem nestled on a tree-lined street in Toronto's sought-after Oakridge/Cliffside community. This meticulously crafted home offers the perfect blend of modern elegance and smart functionality. The striking exterior showcases a sophisticated mix of stone, wood accents, and smooth stucco. Step inside to a tiled foyer with a generous double closet for coats and boots. The open-concept main floor is bright and airy, featuring sleek glass railings that lead to an upper-level family room an inviting, sun-drenched space with a large south-facing window, built-in shelving, and plenty of room to relax, play, or gather. Back on the main level, the upgraded kitchen is the heart of the home, complete with tall soft-close cabinetry, stainless steel appliances, and a large island that seats three perfect for both everyday living and entertaining. The adjoining dining/living area opens onto a rear deck through sliding glass doors, ideal for indoor-outdoor living and also features soaring 14-foot ceilings and a cozy fireplace, creating a warm and inviting atmosphere. Upstairs, a large skylight fills the hallway with natural light. The second-floor laundry is tucked behind double doors for easy access. The spacious primary bedroom fits a king-size bed and full furniture set with room to spare, and is complemented by a luxurious 5-piece ensuite and a walk-in closet with custom organizers. Two additional bedrooms share a stylish semi-ensuite, while a fourth bedroom has its own private 4-piece bath and double closet ideal for guests or a home office. A separate side entrance leads to a beautifully finished lower-level suite, featuring a full kitchen, two bedrooms, 3-piece bath, and ample storage perfect for extended family or rental income. This is more than just a home its a rare lifestyle opportunity in one of Toronto's vibrant, growing communities.
Inclusions: Stainless Steel (Fridge, Stove, Exhaust Fan, Dishwasher); all electric light fixtures; forced air gas furnace/air conditioning and equipment; basement fridge, stove; 2 sets of washer and dryer; hot water tank







