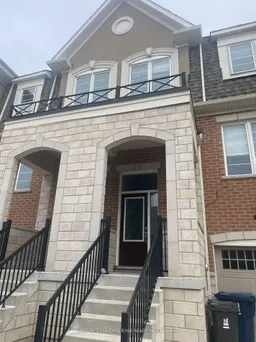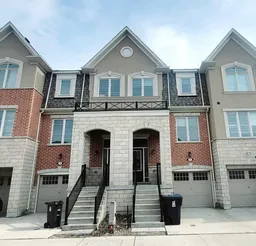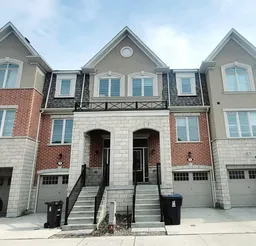Contact us about this property
Highlights
Estimated valueThis is the price Wahi expects this property to sell for.
The calculation is powered by our Instant Home Value Estimate, which uses current market and property price trends to estimate your home’s value with a 90% accuracy rate.Not available
Price/Sqft$571/sqft
Monthly cost
Open Calculator
Description
Welcome to this bright and spacious 3-storey townhouse with garage access! Featuring a welcoming foyer with hardwood flooring, this home offers a spacious open-concept kitchen and dining area with a pleasant backyard view. The kitchen boasts large cabinetry, stainless steel appliances, and ample storage perfect for everyday living and entertaining. Enjoy 9' ceilings on the main floor, hardwood flooring throughout, and elegant oak stairs. The primary bedroom includes a 4-piece ensuite and a walk-in closet, providing comfort and privacy. Ideally located within a short walk to Warden Subway, and close to TTC, GO Station, SATEC, community Centre, high schools, parks, and playgrounds. Situated in a family oriented neighborhood with exceptional convenience.
Property Details
Interior
Features
3rd Floor
Primary
3.71 x 3.71Broadloom / 4 Pc Ensuite
2nd Br
2.61 x 3.4Broadloom
Exterior
Features
Parking
Garage spaces 1
Garage type Attached
Other parking spaces 1
Total parking spaces 2
Property History





