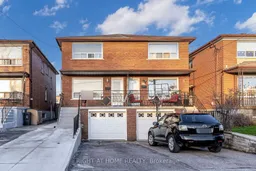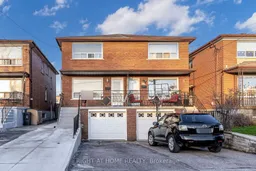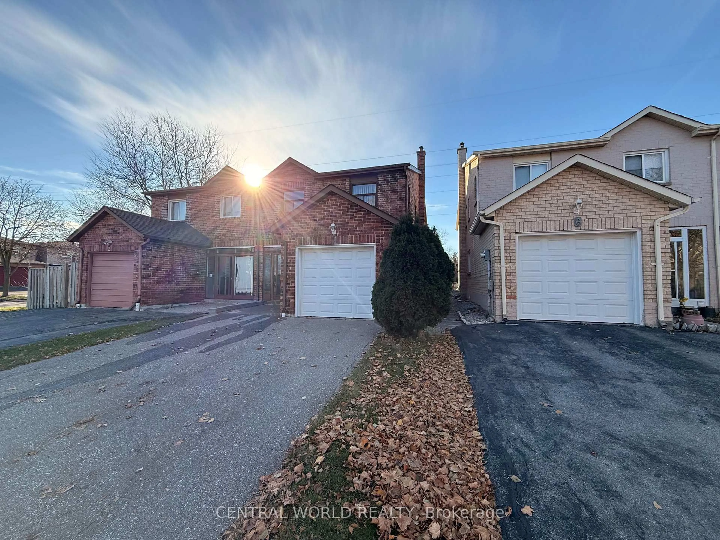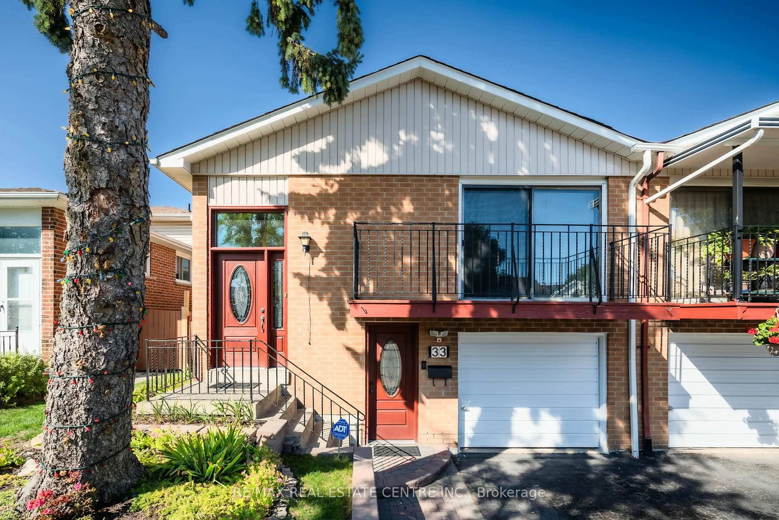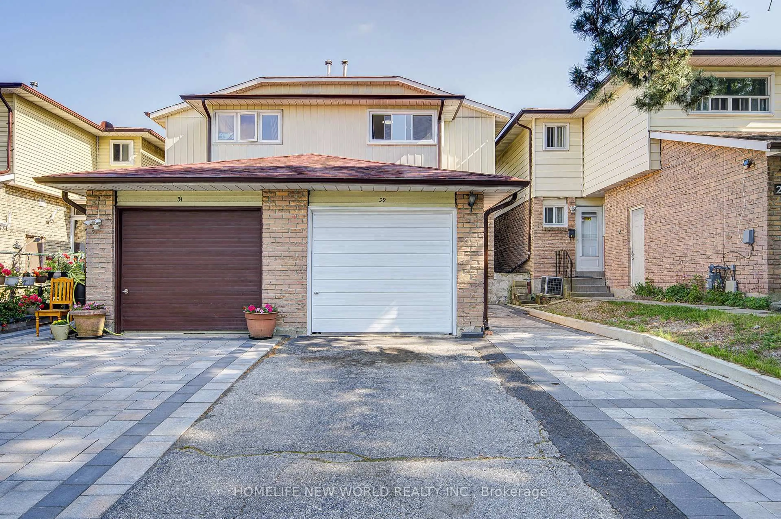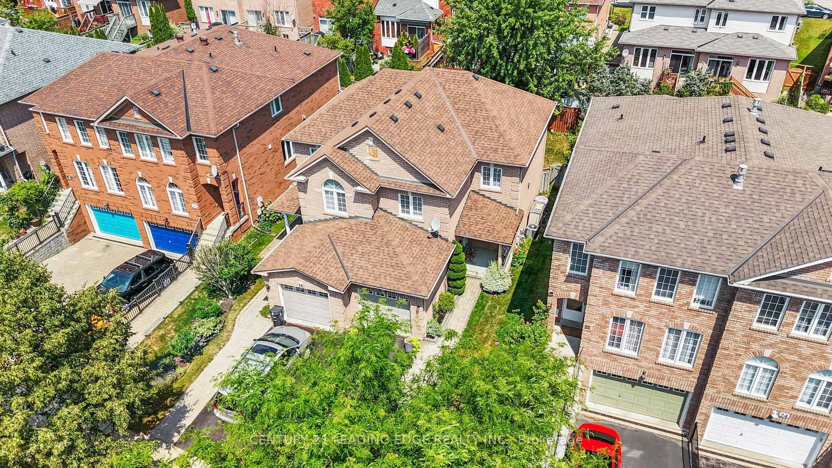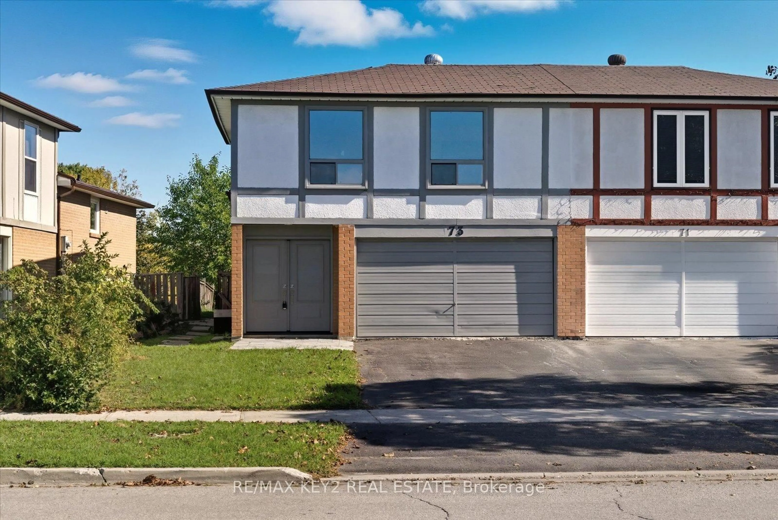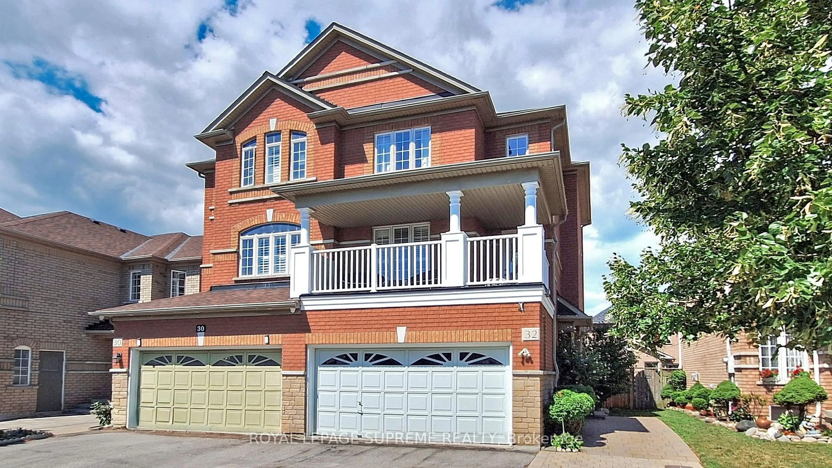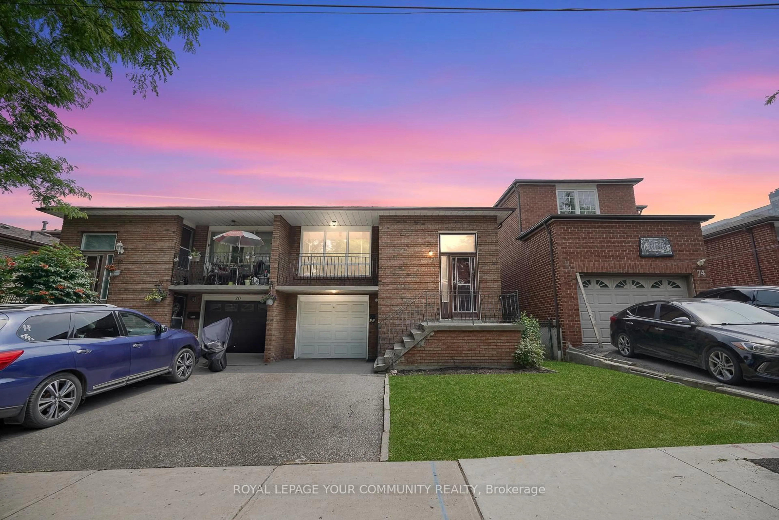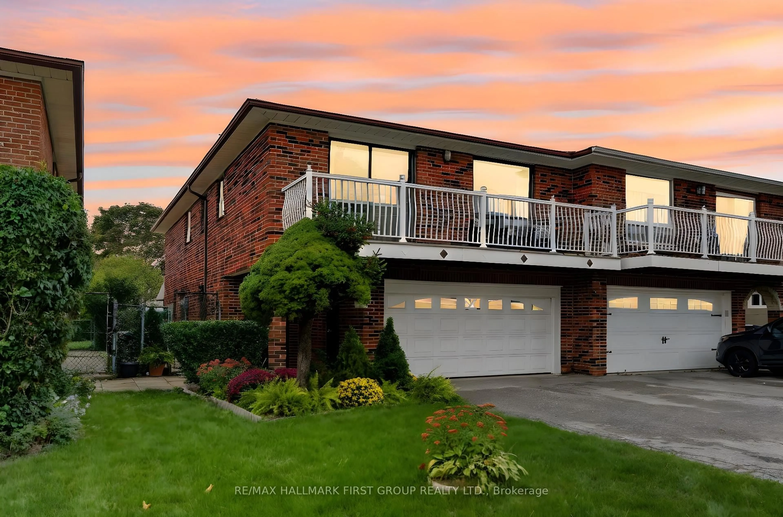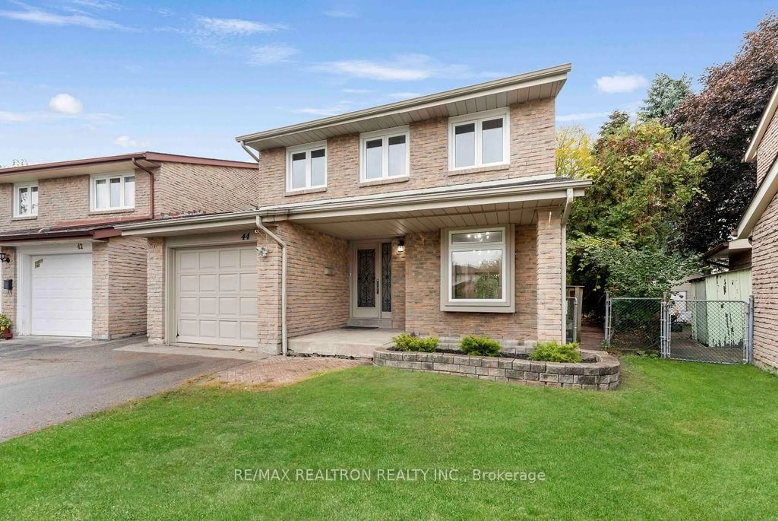S-T-U-N-N-I-N-G!! A Rare Find! Very Large Beautiful Semi-Detached, Spacious 3+1 Bed, 3 Washroom Solid Brick Home Located In The Heart Of Scarborough. Great Family Neighbourhood. Premium Lot Size! Newly Renovated Over 1,750 SqFt Of Living Space. Fully Upgraded Large Eat-In Kitchen That's Perfect For Today's Family Life Style And Entertaining. Italian Tiles In Kitchen. Lots Of Pot Lights. Lovely Landscape. Finished Bsmt With Separate Entrance For Extra Income Potential. Private Parking Up To 3 Cars. Heat Pump (2024), Furnace Upgrade (2021), Newer Lights, Newer Deck, New Doors, Attic (2024), Roof (2022), Main Floor Washroom (2020), Newer Blinds In All Windows. Remote Control Living & Primary Room Blinds. This Home's Got It All! Ideal For First-time Buyers, Up-sizing From A Condo, Downsizing, Or Multi-family Investments, And A Delight To Show!
Inclusions: SS Fridge, SS Stove, SS Dishwasher, Washer-Dryer (2022), Garage Door (2022), Front Lobby Painted (2023), Backyard Gate (2022), Steps Away From Schools, TTC, Go Train, Restaurants, Groceries, And Parks. Close To Birchmount Plaza.
