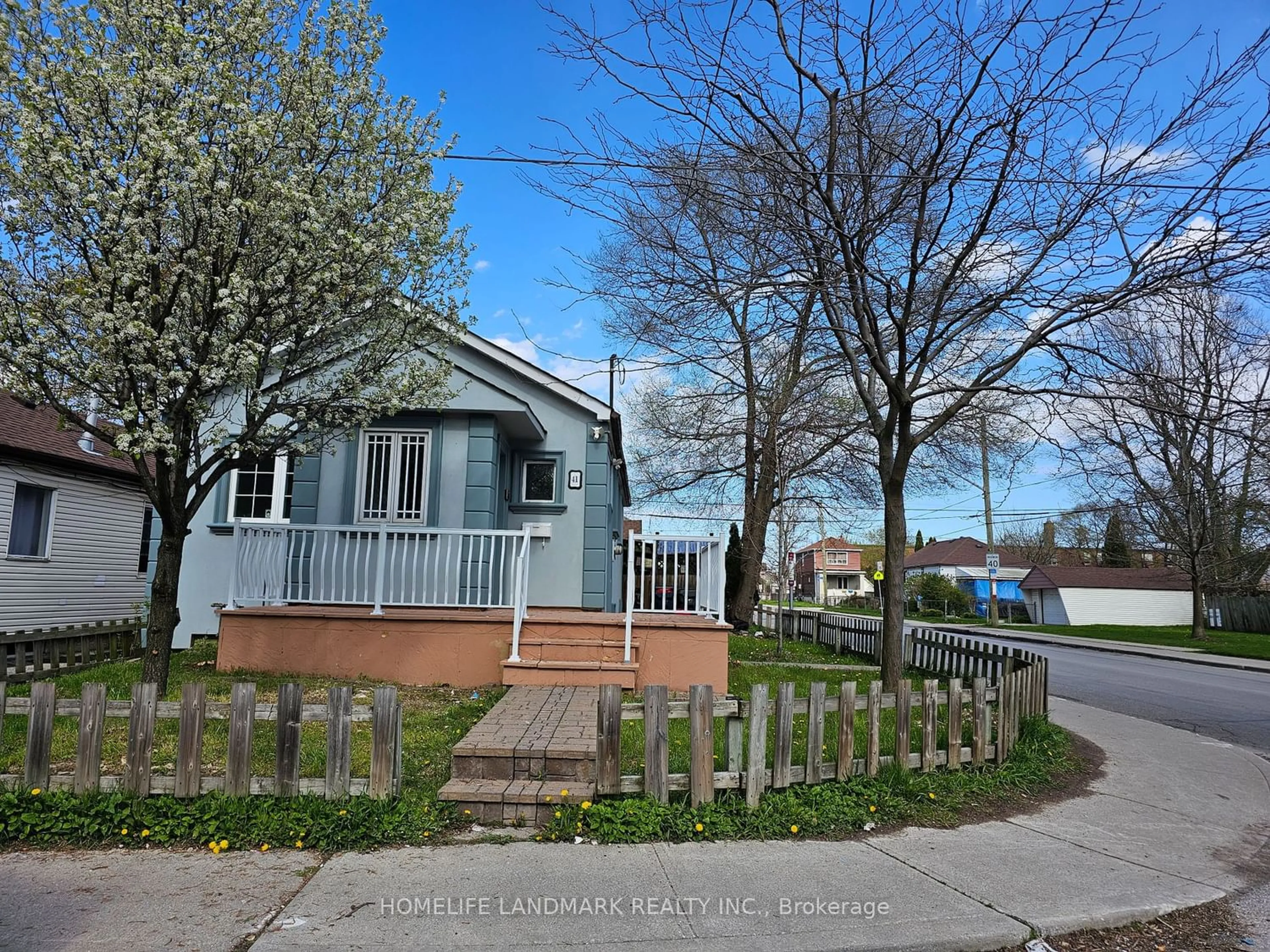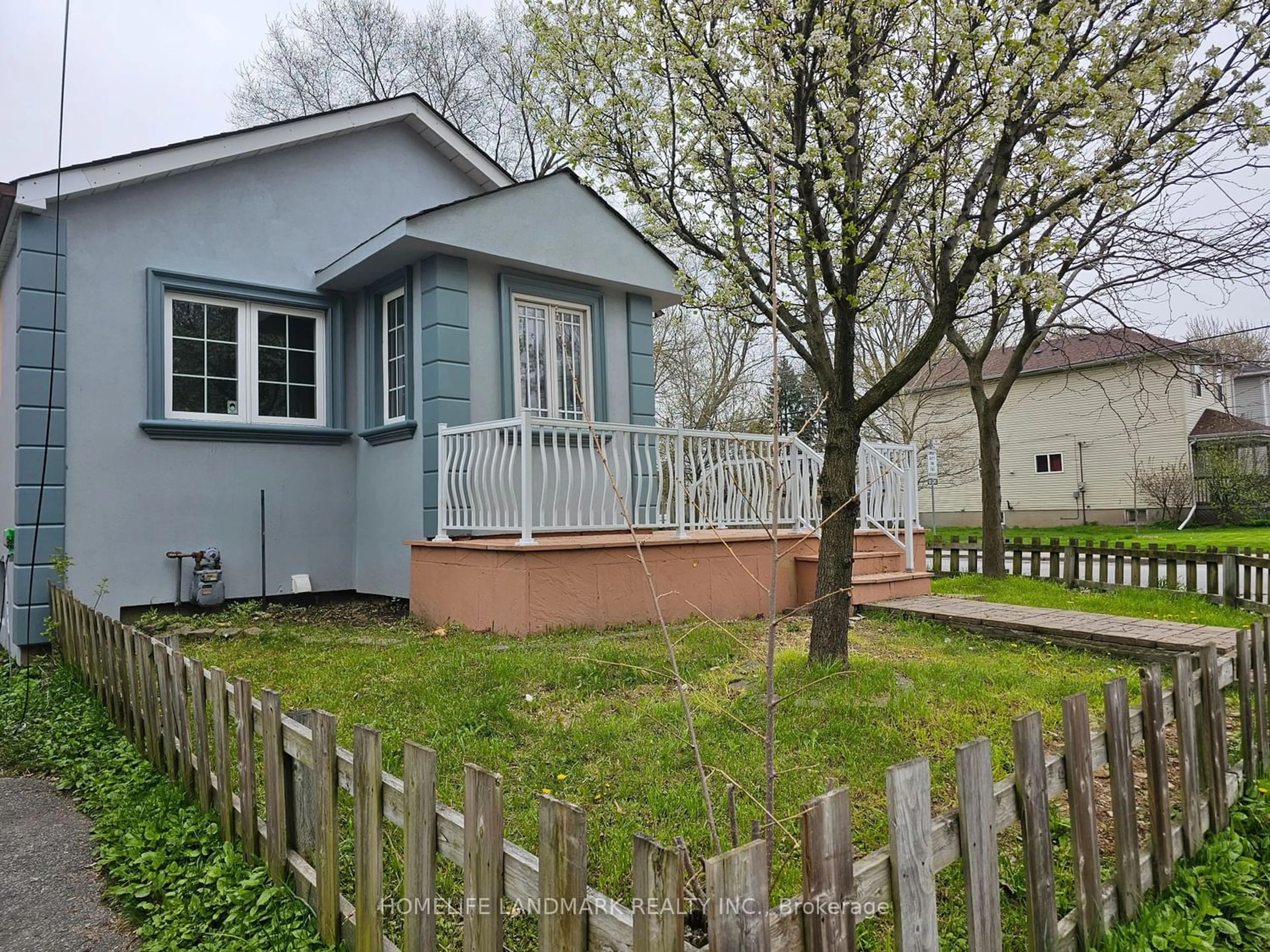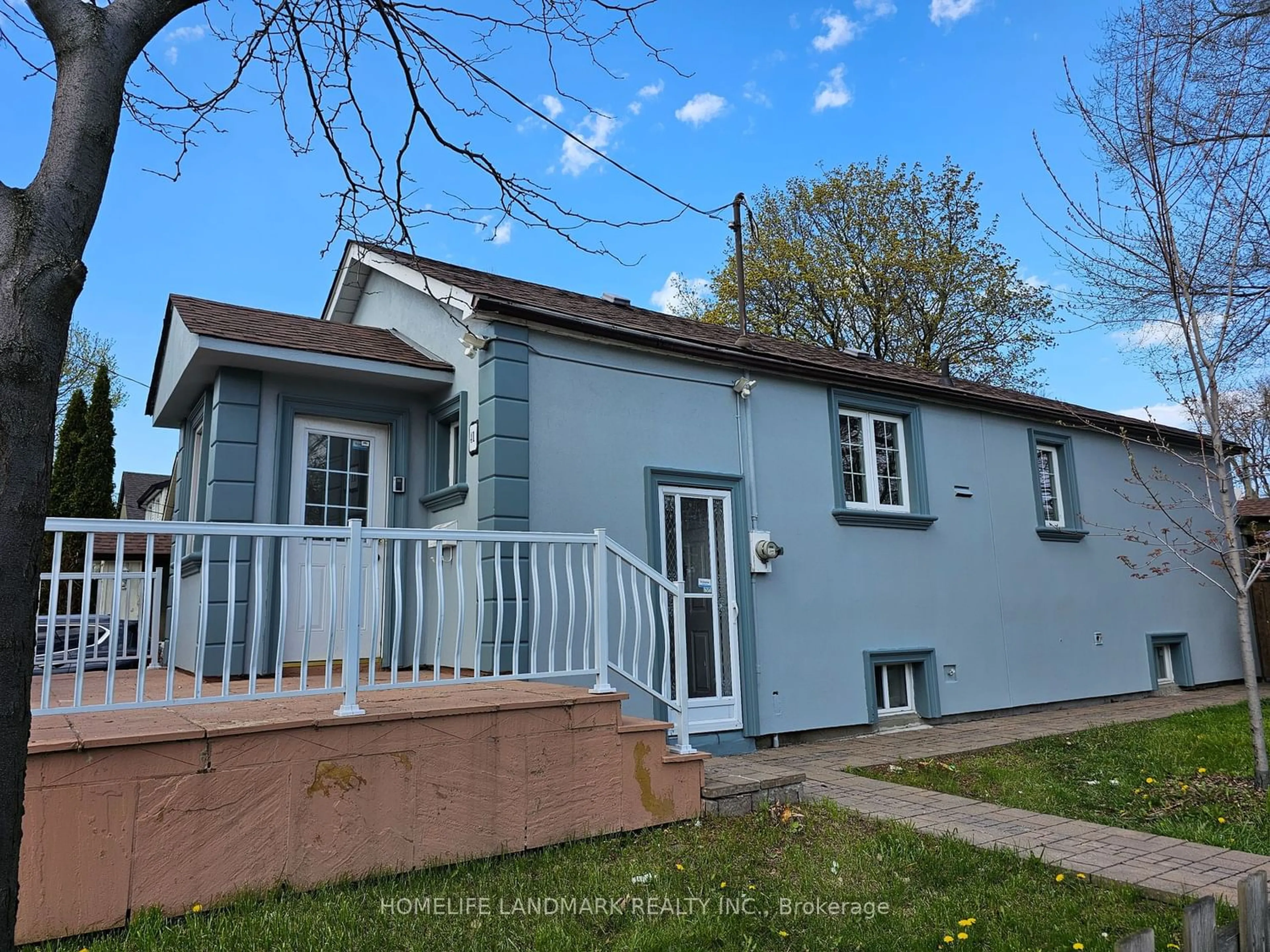41 St Dunstan Dr, Toronto, Ontario M1L 2V4
Contact us about this property
Highlights
Estimated ValueThis is the price Wahi expects this property to sell for.
The calculation is powered by our Instant Home Value Estimate, which uses current market and property price trends to estimate your home’s value with a 90% accuracy rate.$848,000*
Price/Sqft-
Days On Market15 days
Est. Mortgage$4,939/mth
Tax Amount (2024)$3,238/yr
Description
Prime Location with Tremendous Potential! It is easy to build up to five suites! New floor in the livingroom and dining area. freshly painted whole house (inside and outside). Open kitchen, spacious livingroom. Currently vacant on main floor. three bedrooms in the basement occupied by tenants( rental income $2550 monthly). gain income from the day 1. This corner house offers an unbeatable location, just steps away from Victoria Park Subway station, TTC, mosque, Church, metro, Lowers, Canadian Tire, golf course, and Danforth shopping mall. Commuting to downtown takes a mere 20 minutes. Oversized 2-Car Garage and Storage Space. Adjacent to the garage, there's a storage room that could easily be converted into a one-bedroom suite. The backyard is ready for your creative ideas. envision an additional suite or perhaps a cozy outdoor retreat. You could even explore adding a second story, following the lead of neighboring properties. Considerable Future Value Invest in this corner gem! Corner houses often command higher resale prices due to their unique features and visibility. Don't miss out on this fantastic opportunity! Contact us today to explore the endless possibilities of this corner house. .
Property Details
Interior
Features
Bsmt Floor
Kitchen
5.60 x 2.70Br
3.70 x 3.10Br
3.70 x 3.10Br
3.70 x 3.00Exterior
Features
Parking
Garage spaces 2
Garage type Detached
Other parking spaces 2
Total parking spaces 4
Property History
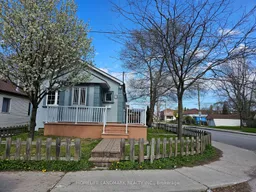 38
38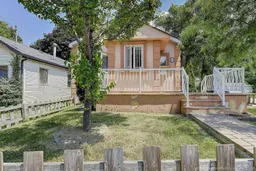 25
25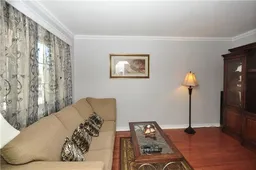 20
20Get an average of $10K cashback when you buy your home with Wahi MyBuy

Our top-notch virtual service means you get cash back into your pocket after close.
- Remote REALTOR®, support through the process
- A Tour Assistant will show you properties
- Our pricing desk recommends an offer price to win the bid without overpaying
