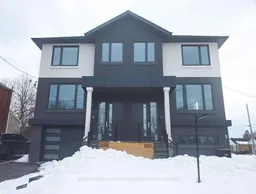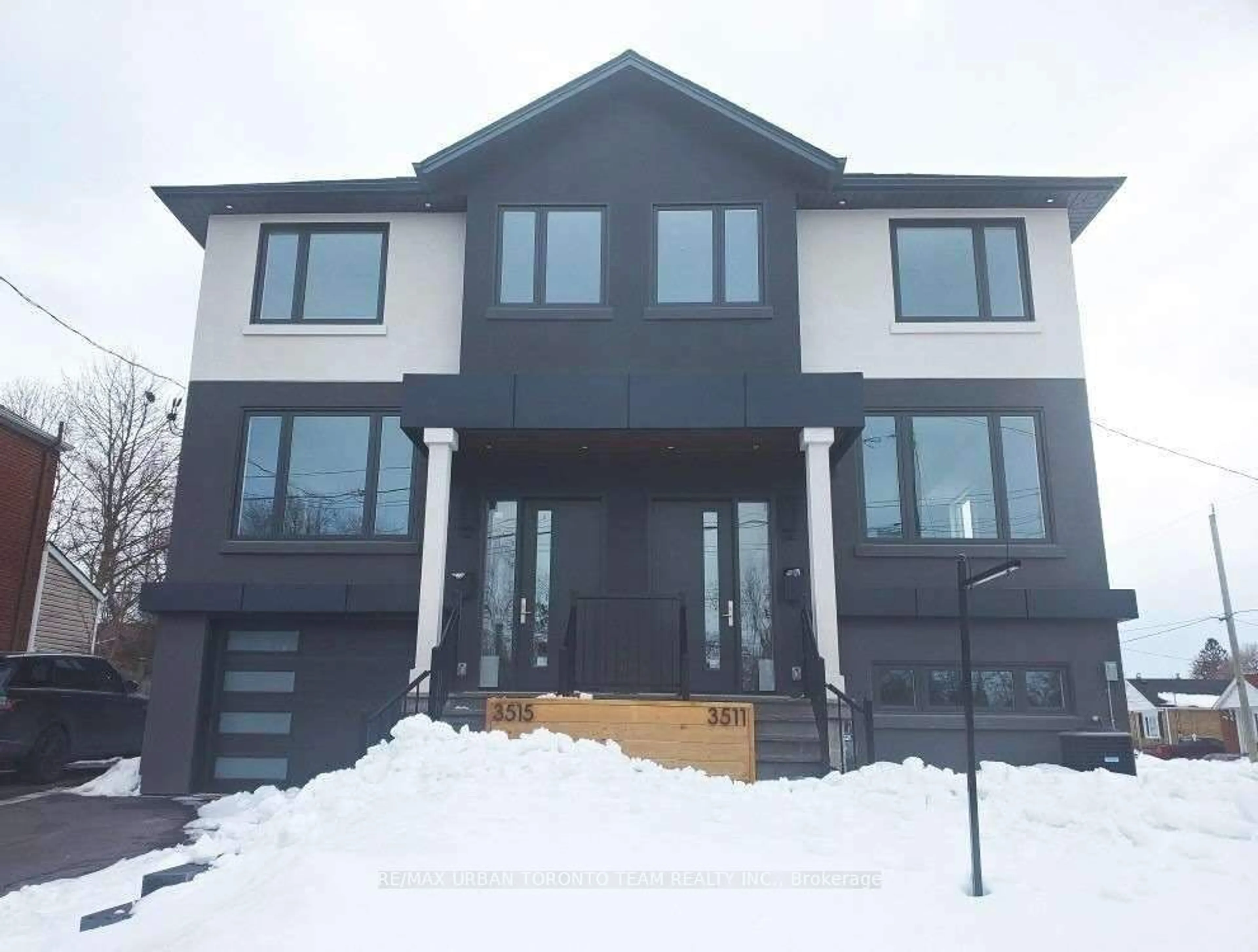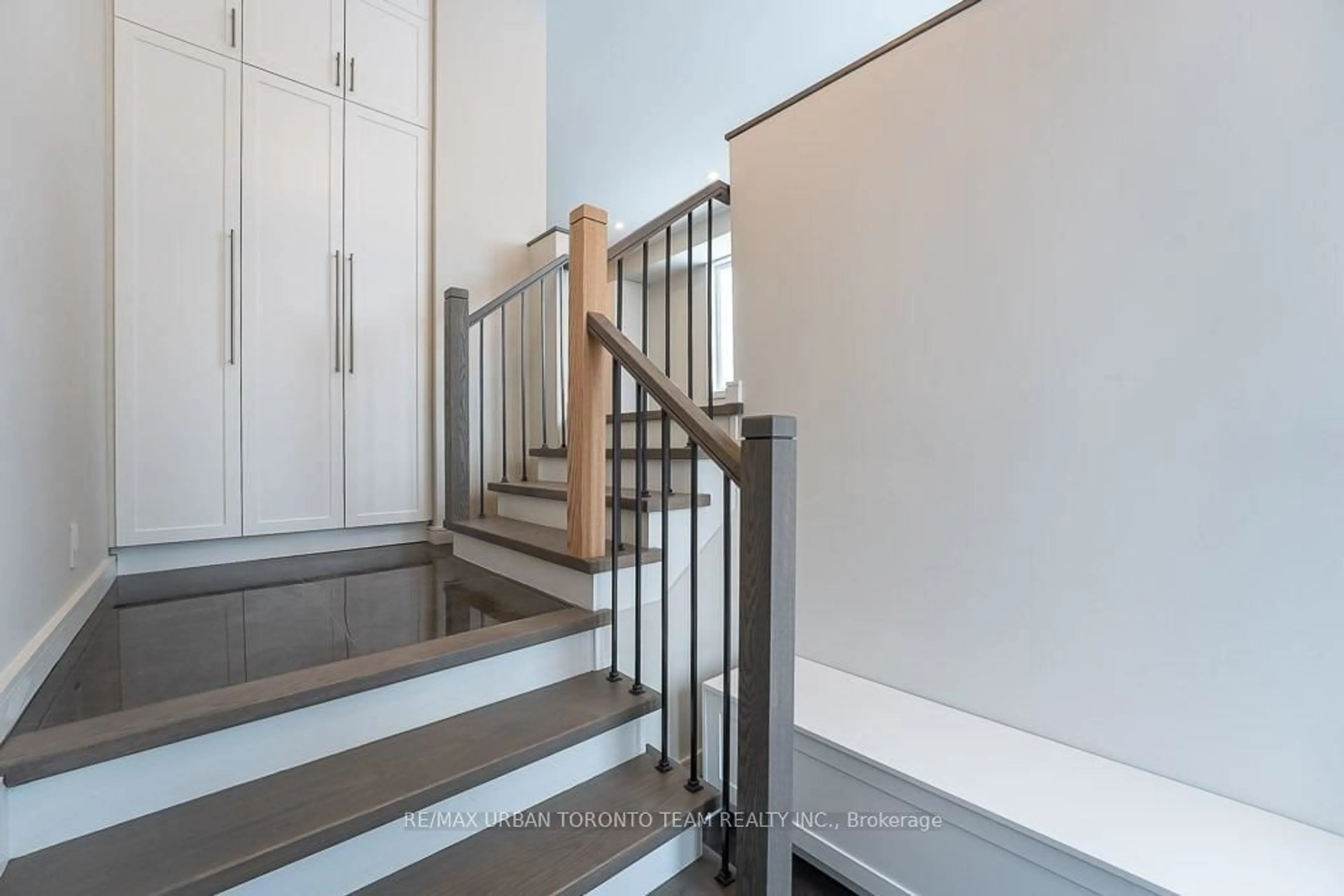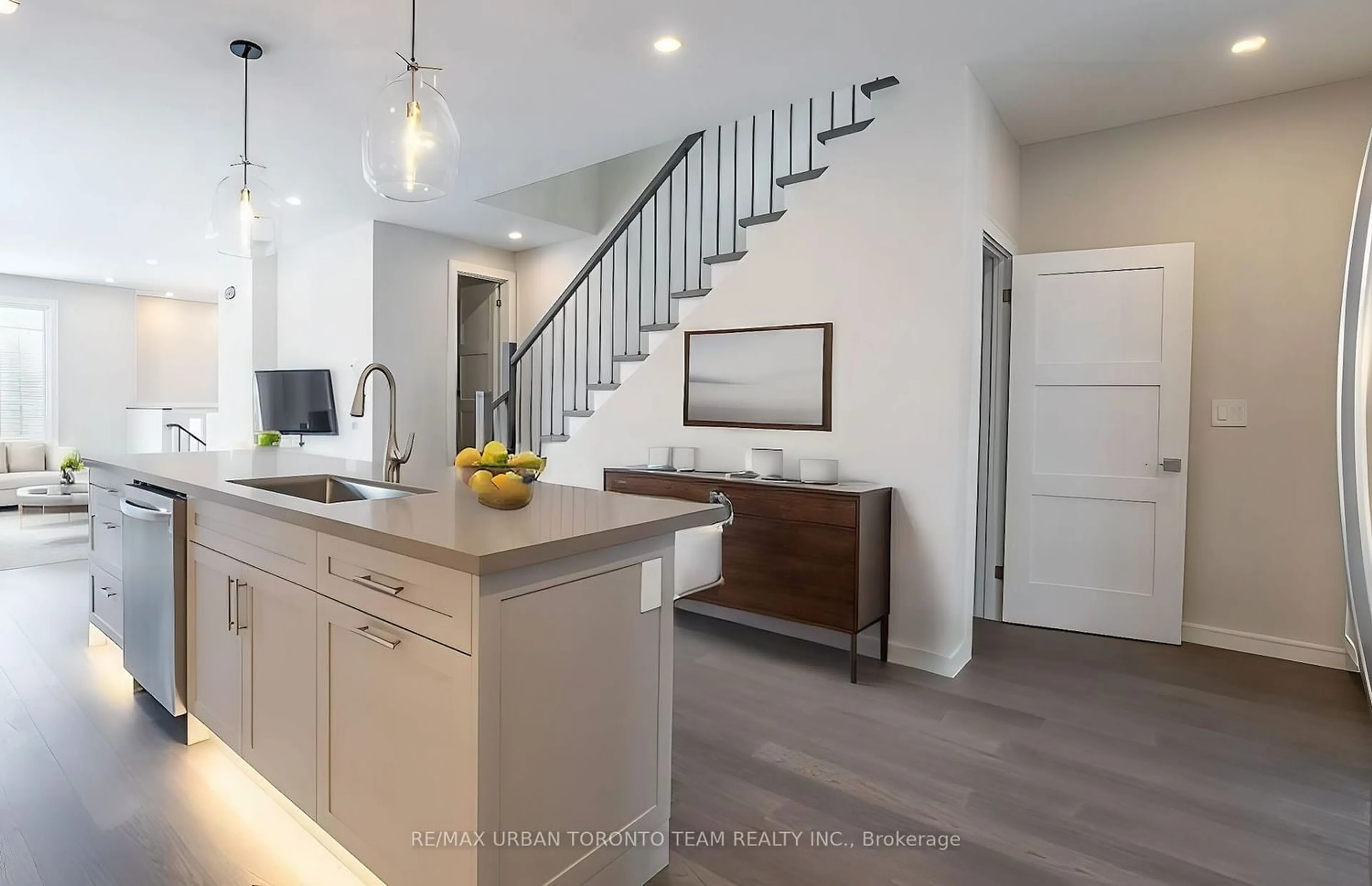3511 St Clair Ave, Toronto, Ontario M1K 1L4
Contact us about this property
Highlights
Estimated ValueThis is the price Wahi expects this property to sell for.
The calculation is powered by our Instant Home Value Estimate, which uses current market and property price trends to estimate your home’s value with a 90% accuracy rate.$1,065,000*
Price/Sqft-
Days On Market15 days
Est. Mortgage$6,012/mth
Tax Amount (2023)$4,678/yr
Description
This beautiful brand new semi-detached home boasts 4 bedrooms, 4 bathrooms, and 2400 sqft of space. It features surface parking at the back with additional street parking if needed, along with a fenced backyard complete with a deck and gas line. The main floor and parts of the basement offer 10ft ceilings, while the basement also includes a walk-out to a covered terrace with a gas line. The modern kitchen is equipped with ample cupboard space, stainless steel appliances, quartz countertops, and a large breakfast island. The master bedroom includes custom closets and an ensuite bathroom, while the other bedrooms also feature built-in closets. Hardwood floors run throughout, complemented by designer light fixtures and potlights. Conveniently located close to TTC, shopping, groceries, and restaurants, this home also includes a basement kitchen with appliances, a tankless hot water tank, and an HRV system. The main floor features a sunken living room with a walk-out to the deck and backyard, along with a powder room. On the second floor, two large skylights illuminate the space, with the master bedroom offering two large windows, built-in closets, and a luxurious ensuite bathroom with heated floors. The laundry room on this floor includes a skylight, stainless steel sink, and linen closet. Outside, there's a new fence, deck, and interlock with grass, along with a large barn garage door and two parking spaces, all adding to the great curb appeal of this stunning home. 3515 St. Clair ave E Also for sale for the same price.
Upcoming Open Houses
Property Details
Interior
Features
Main Floor
Living
6.80 x 3.81Combined W/Dining / Hardwood Floor / Sw View
Family
5.50 x 4.80Hardwood Floor / W/O To Deck / North View
Kitchen
0.00 x 0.00Stainless Steel Appl / Centre Island / Pantry
Dining
6.80 x 3.81Hardwood Floor / Sw View
Exterior
Features
Parking
Garage spaces -
Garage type -
Other parking spaces 1
Total parking spaces 1
Property History
 34
34Get an average of $10K cashback when you buy your home with Wahi MyBuy

Our top-notch virtual service means you get cash back into your pocket after close.
- Remote REALTOR®, support through the process
- A Tour Assistant will show you properties
- Our pricing desk recommends an offer price to win the bid without overpaying




