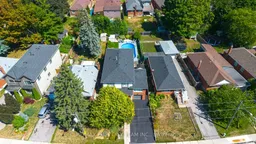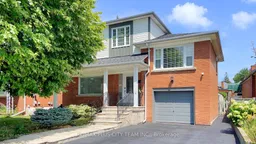Welcome to 34 Edge Park Avenue, a rare, spacious 6-bedroom, 5-bath detached home tucked on a quiet, family-friendly street just steps from the Danforth. Perfect for large or multi-generational families, this updated home offers generous living space, a flexible layout, and a private backyard with an in-ground pool ideal for summer entertaining. The bright and functional main floor features hardwood floors, a combined living and dining area, and a modern kitchen with quartz countertops, stainless steel appliances, a breakfast bar, and ample cabinetry. A convenient 2-piece powder room is also on this level. Just off the main floor is a private bedroom on a split-level landing, paired with its own 3-piece bath, ideal for in-laws, guests, or a home office. Upstairs, you'll find five well-proportioned bedrooms and two full bathrooms (3-pc and 4-pc), and laundry offering comfort and flexibility for growing families. The finished basement includes a large rec room, 2-piece bath, and a separate side entrance, perfect for a media room, gym, or extra hangout space. Step into your backyard oasis featuring a sparkling in-ground pool and a fully fenced yard. The detached garage offers additional storage or parking. Located minutes to Warden Station, schools, parks, and a short trip to the vibrant Danforth strip. This is the family home you've been waiting for in a rapidly growing east-end neighbourhood!
Inclusions: Stainless Steel: Fridge, Stove, Microwave, Dishwasher. One Washer & One Dryer.





