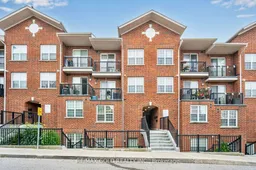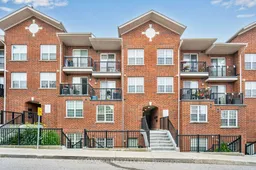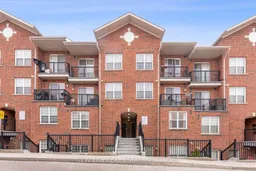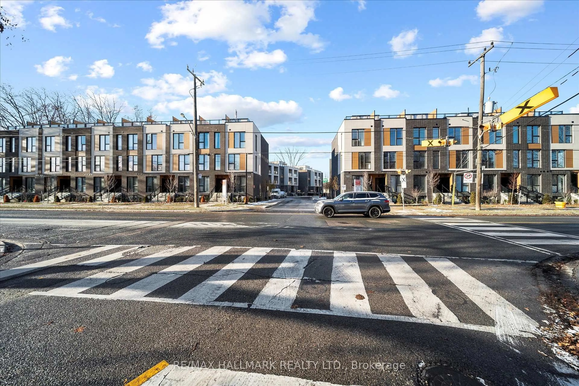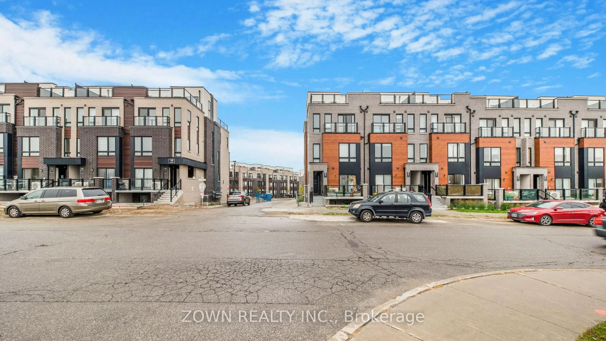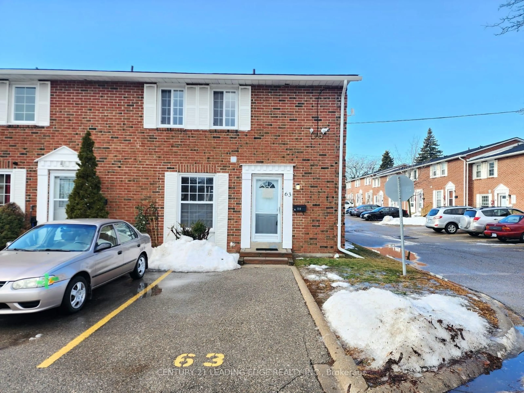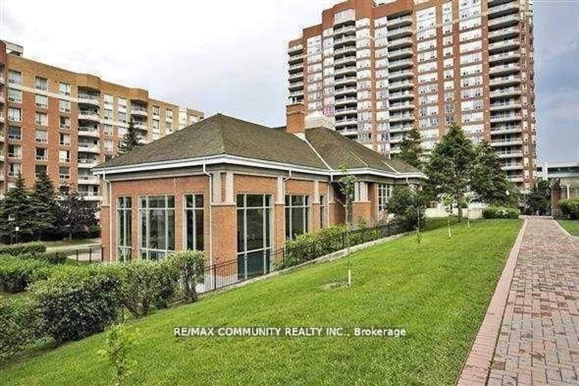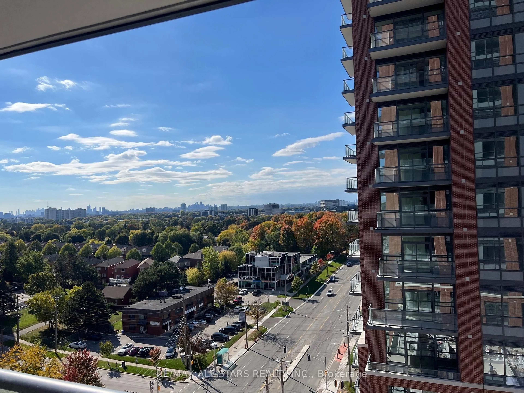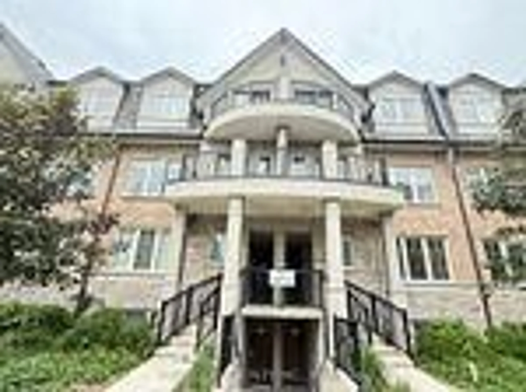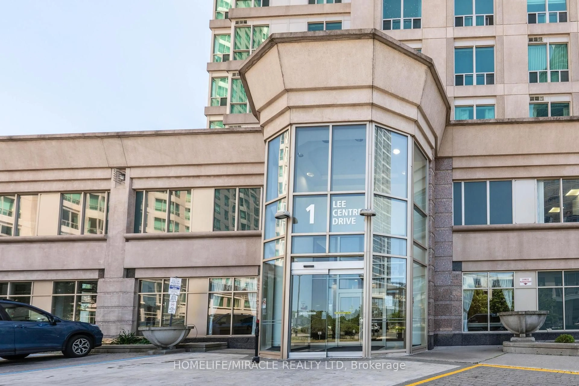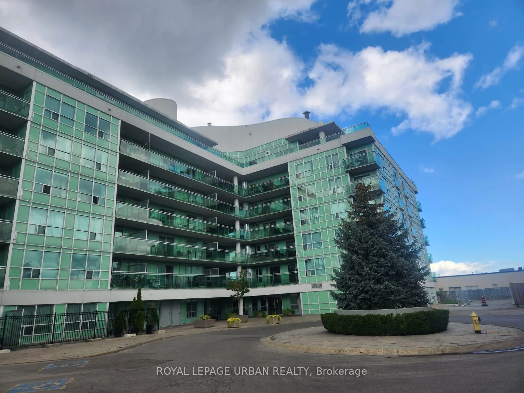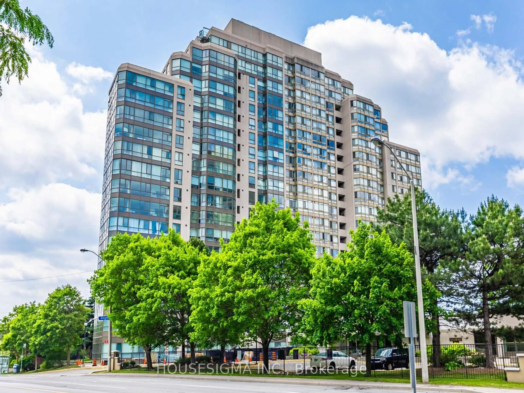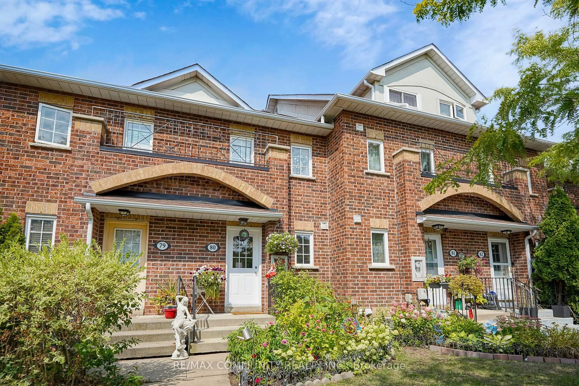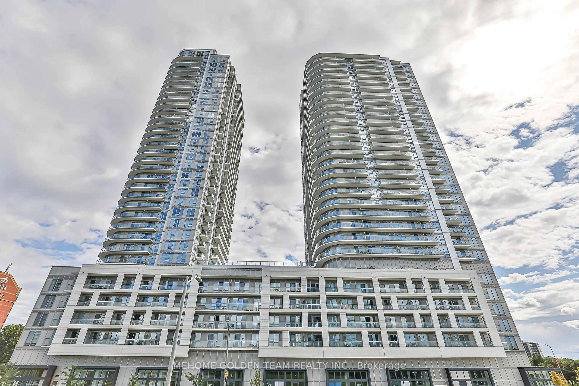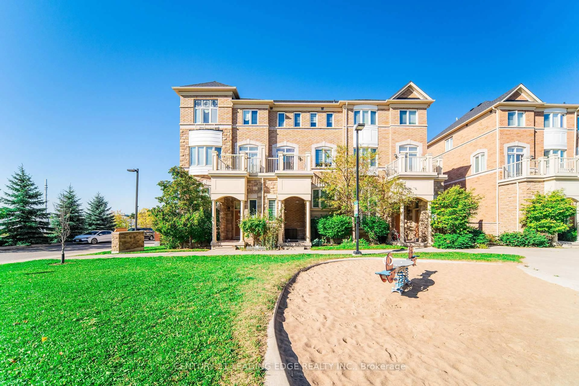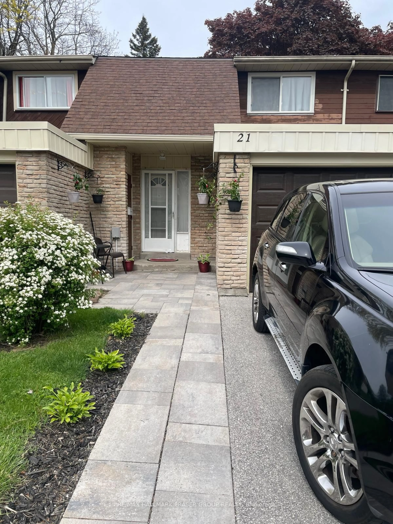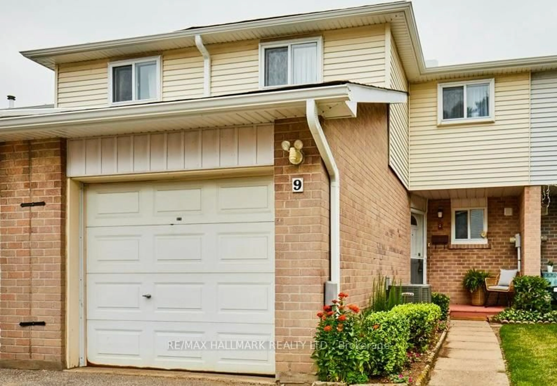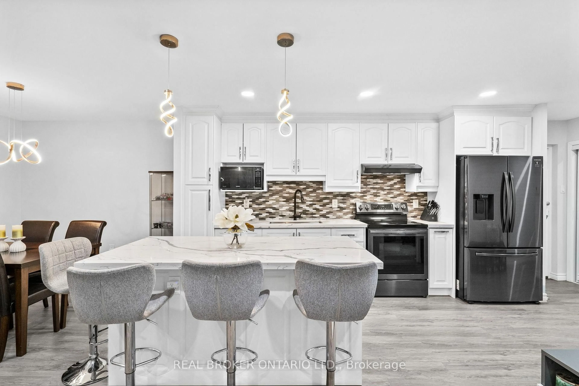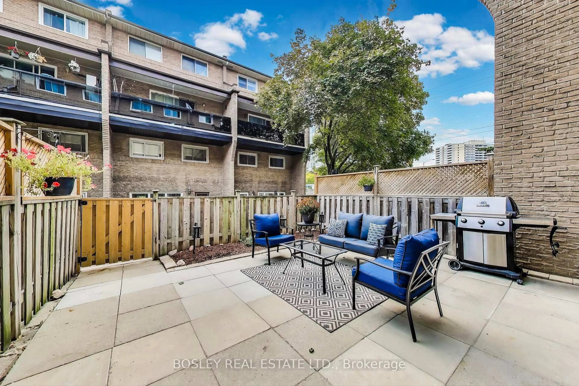Welcome to this rare and spacious 2+1 bedroom townhouse located in a complex that many people desire. This builder model features 2 full baths and boasts two private terraces. Step inside. You'll find an open-concept living and dining area. It has sleek laminate floors throughout. The modern kitchen is a highlight. It has granite countertops, stainless steel appliances, and a breakfast bar. It's perfect for casual dining and entertaining. The primary bedroom is a peaceful retreat. It has an ensuite bath, a large walk-in closet, and direct access to the 2nd terrace. It's perfect for enjoying your morning coffee or unwinding in the evening. The 2nd bedroom is a good size. It is bright and cozy. It offers great versatility. The spacious den, with its large window, can serve as a third bedroom or a functional home office. This townhouse is not a home but a lifestyle choice in a thriving community. With guest parking and a great location, this is the perfect starter home. It's ready for you to move in and make it your own!
Inclusions: Located minutes from Victoria Park & Warden Subway Stations, this home offers easy access to transit, parks, schools &downtown Toronto. Plus, you're close to Dentonia Park Golf Course, perfect for those who enjoy an active Lifestyle.
