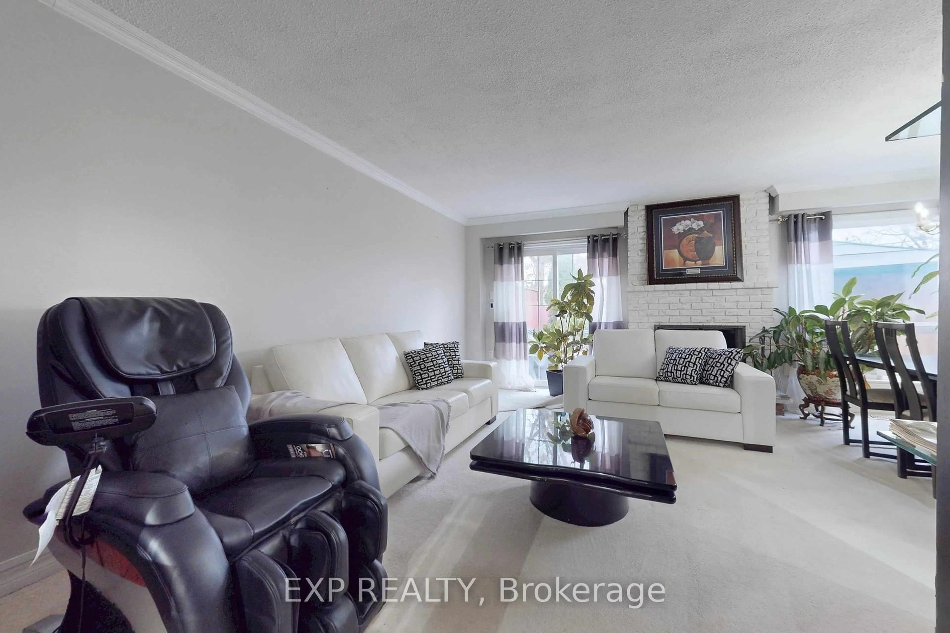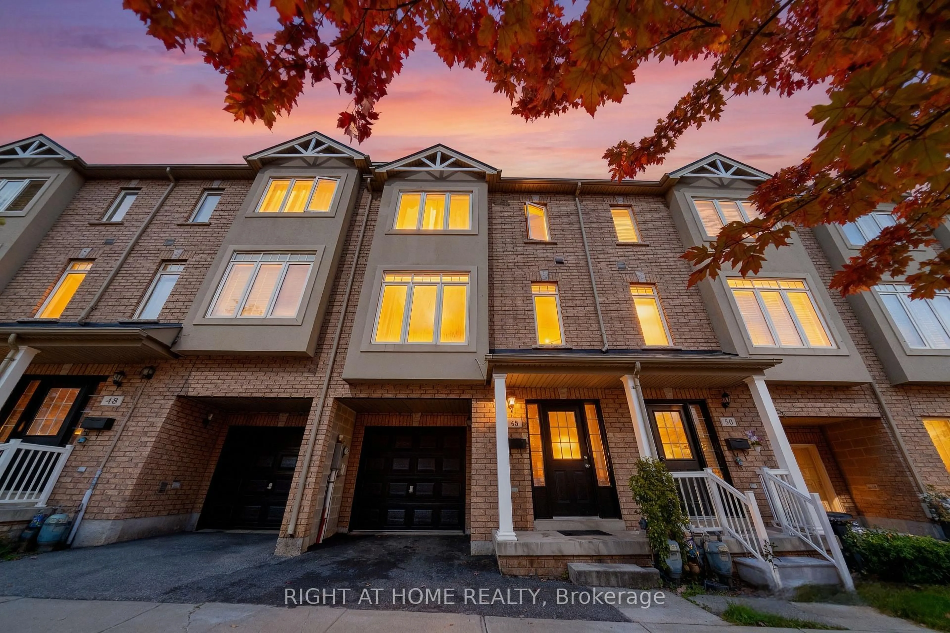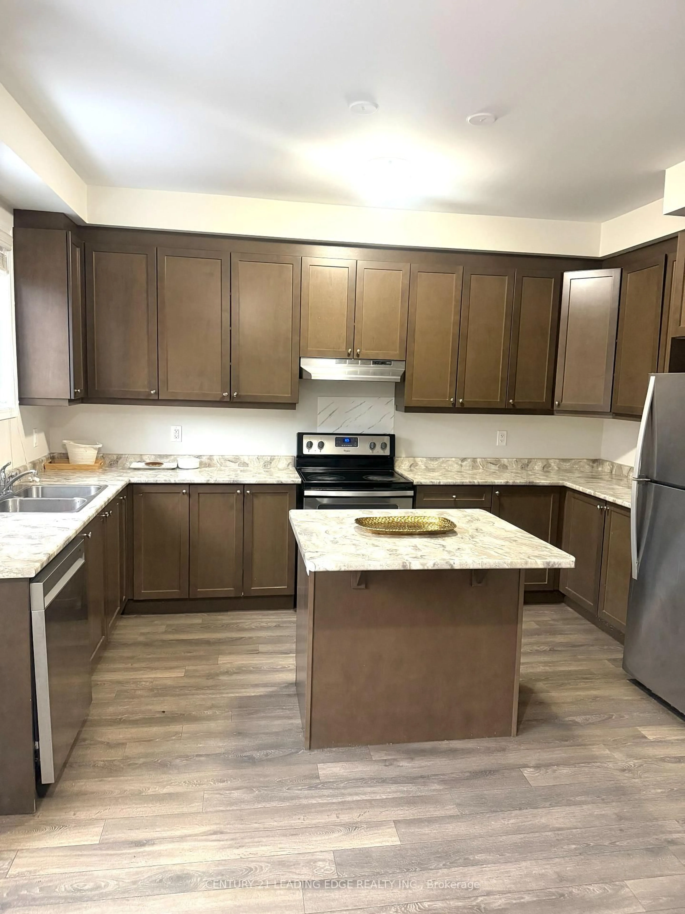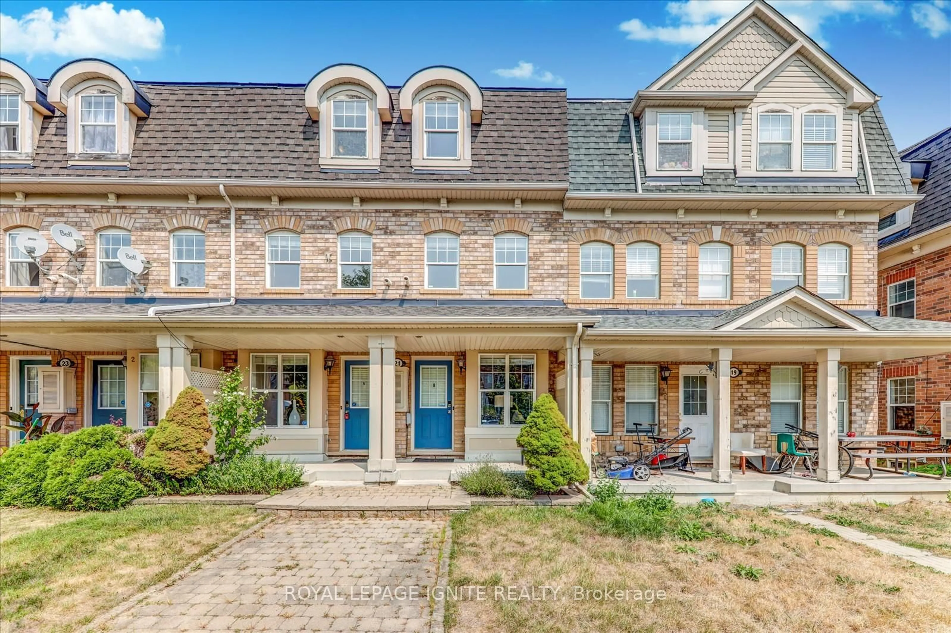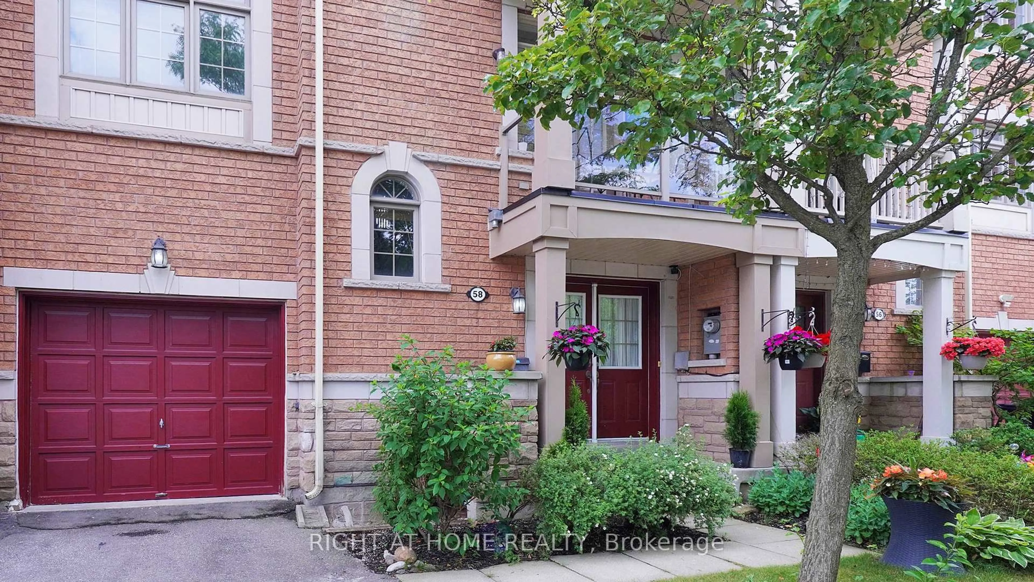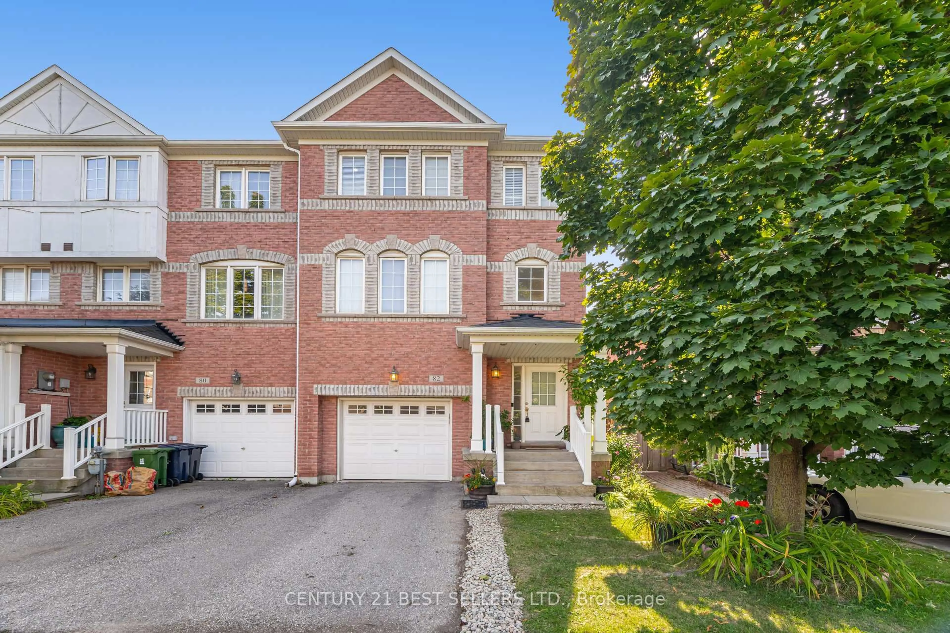Welcome home to this beautifully maintained 3-bedroom, 3-bathroom freehold townhouse built by renowned builder Monarch. Located in the highly desirable Clairlea-Birchmount neighbourhood, this approximately 1,915 sq.ft. family home offers an exceptional lifestyle facing a serene park and playground, ideal for young families and professionals alike. Step inside to discover hardwood flooring, and an elegant oak staircase, giving the space a warm, modern feel. The spacious, open-concept kitchen boasts premium stainless steel appliances, sleek granite countertops, contemporary backsplash, and ample cabinetry-perfect for cooking enthusiasts and entertaining guests. Relax in the inviting living area flooded with natural light, or enjoy family meals in the dedicated dining space. Each of the generously sized bedrooms provides comfort and tranquility, with the primary bedroom featuring ample closet space and plenty of room to unwind. The fully fenced backyard is a private retreat, ideal for summer barbecues, gardening, or just enjoying some quiet outdoor time. Added convenience with direct garage access, plus driveway parking. Located in a vibrant and friendly community near Warden and St. Clair East, you're just minutes away from Warden TTC Subway Station, major highways, reputable schools, public library, grocery stores, Tim Hortons, shopping, and numerous parks and trails such as Warden Woods and the Gus Harris Trail. Meticulously maintained and upgraded, this home offers the perfect blend of modern conveniences and a superb location. Don't miss out on this exceptional opportunity to call this lovely townhouse your home!
Inclusions: All S/S appliances, B/I dishwasher, stove, fridge, rang hood, washer, dryer, all ELFs, window coverings, blinds, 1 garage door opener & 1 remote, central air conditioner, tankless hot water equipment rental
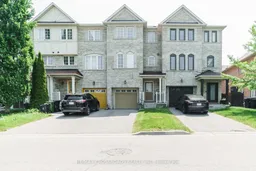 31
31

