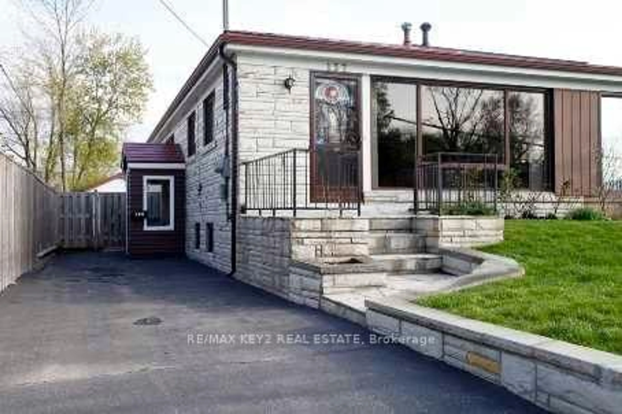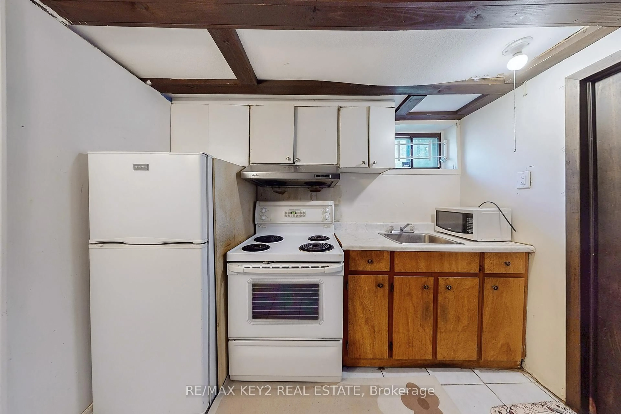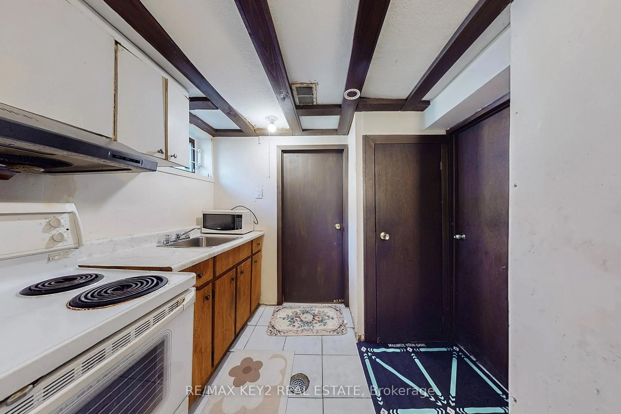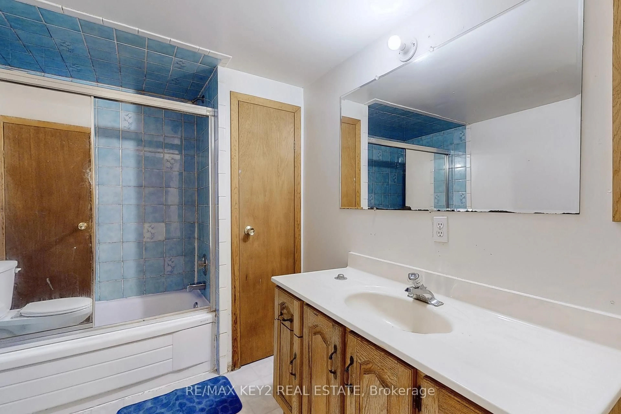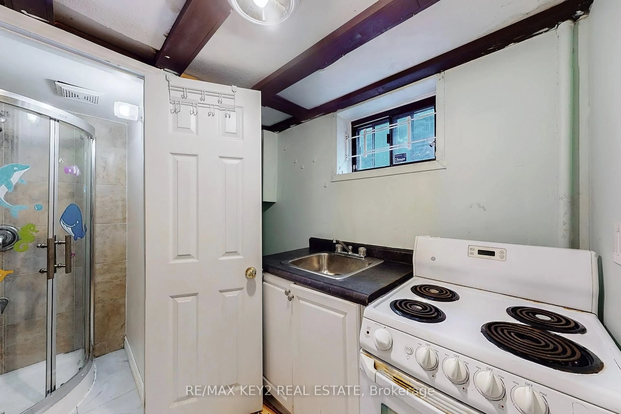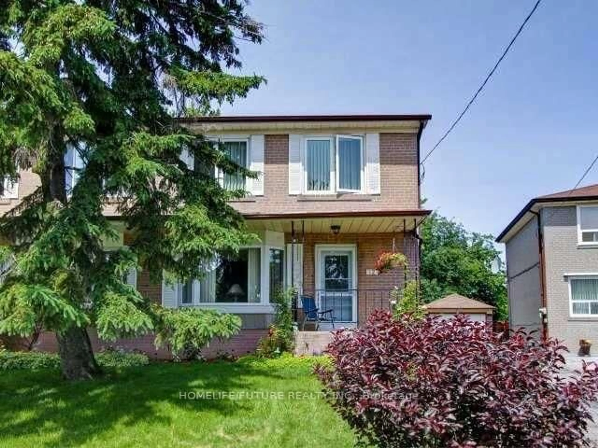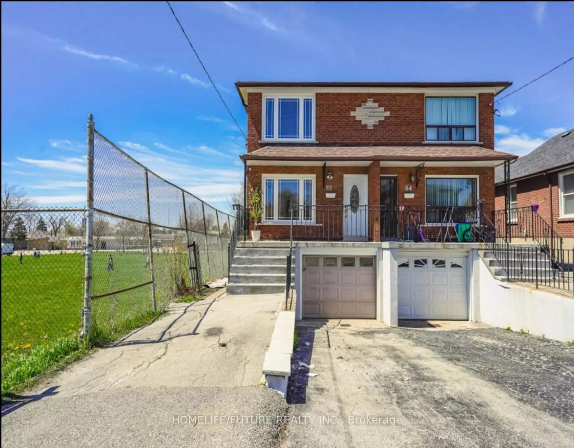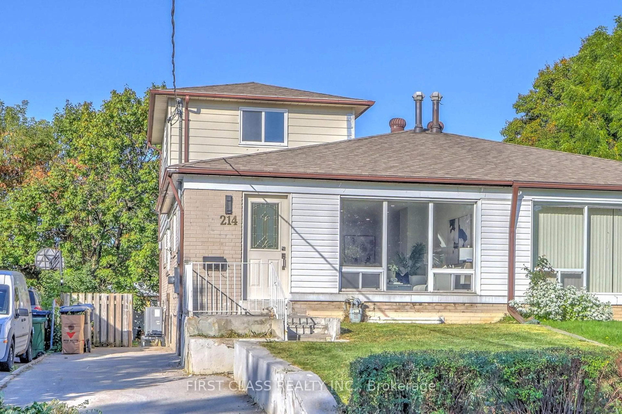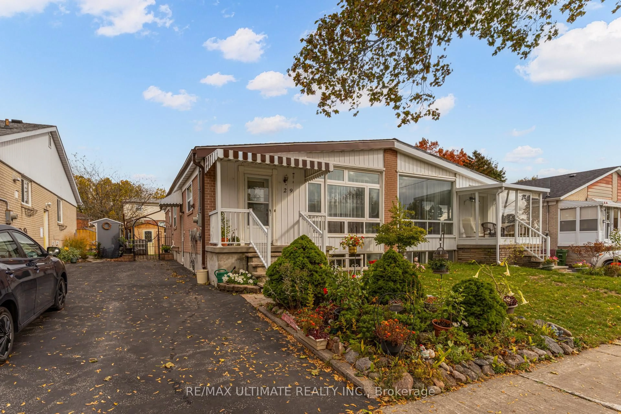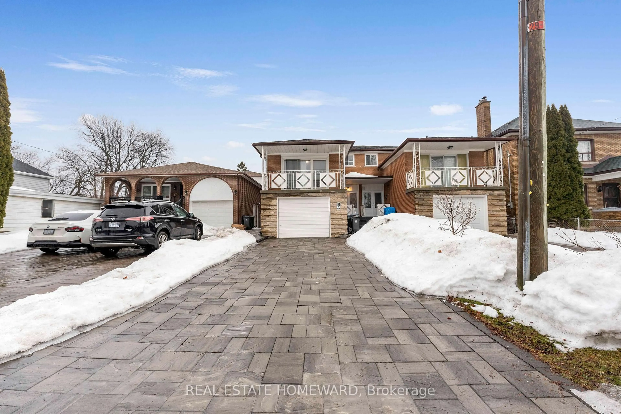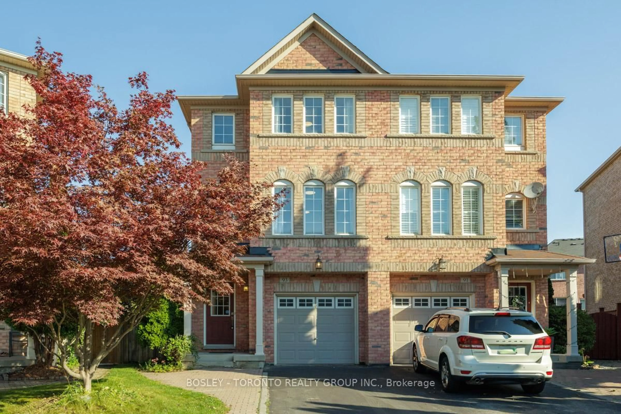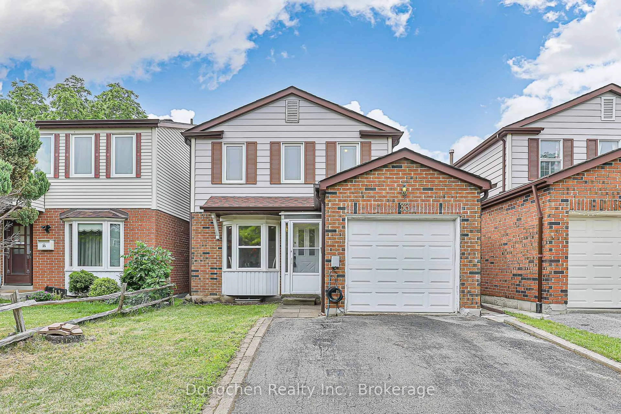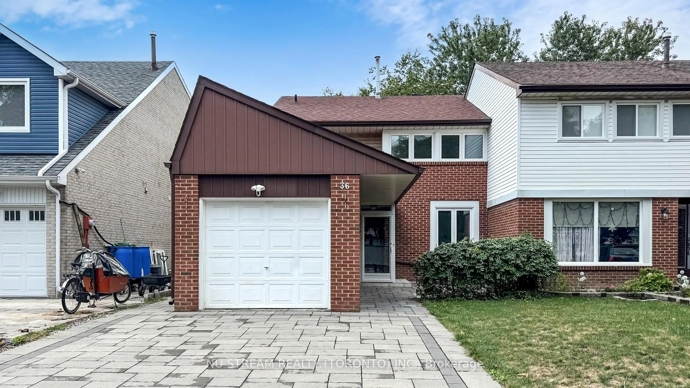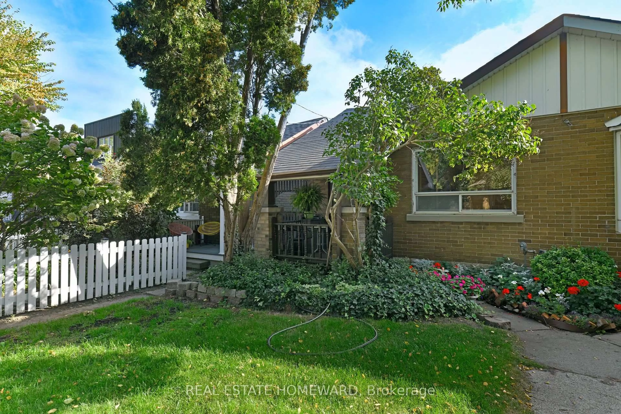137 Newlands Ave, Toronto, Ontario M1L 1S2
Contact us about this property
Highlights
Estimated valueThis is the price Wahi expects this property to sell for.
The calculation is powered by our Instant Home Value Estimate, which uses current market and property price trends to estimate your home’s value with a 90% accuracy rate.Not available
Price/Sqft$906/sqft
Monthly cost
Open Calculator
Description
Investors Special! Rare opportunity to own a multi-unit property in a highly desirable Scarborough location. This home features a 3-bedroom main level plus two separate basement units, one with a full kitchen and one with a kitchenette, offering excellent income potential. Property needs TLC making it the perfect project for builders, contractors, and savvy investors. Prime location! Walking distance to TTC, steps to school, parks, and community amenities. Just 5 minutes to Warden Subway Station, 3 km to GO Transit, and close to the future Eglinton LRT. Shopping, restaurants, and trails are all nearby in this established, family-oriented neighbourhood. Don't miss this chance to renovate, rebuild, or hold as a long-term investment. Current tenants paying $2102/month for main floor unit. Basement units each rented for $820/month previously.
Property Details
Interior
Features
Main Floor
Primary
3.82 x 3.13Window / Large Closet
2nd Br
3.85 x 2.85O/Looks Backyard / Large Closet
Dining
6.8 x 3.5Combined W/Living
Kitchen
5.23 x 3.12Granite Counter / Eat-In Kitchen / Window
Exterior
Features
Parking
Garage spaces -
Garage type -
Total parking spaces 3
Property History
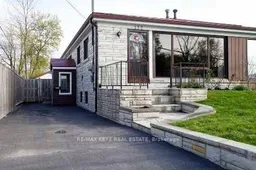 16
16
