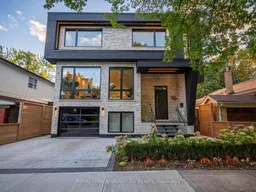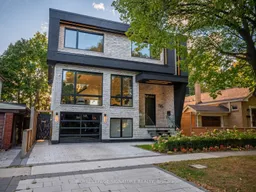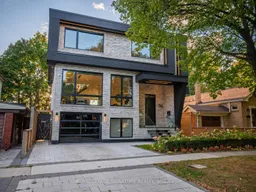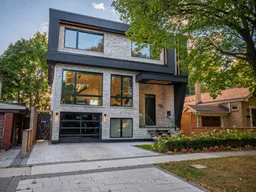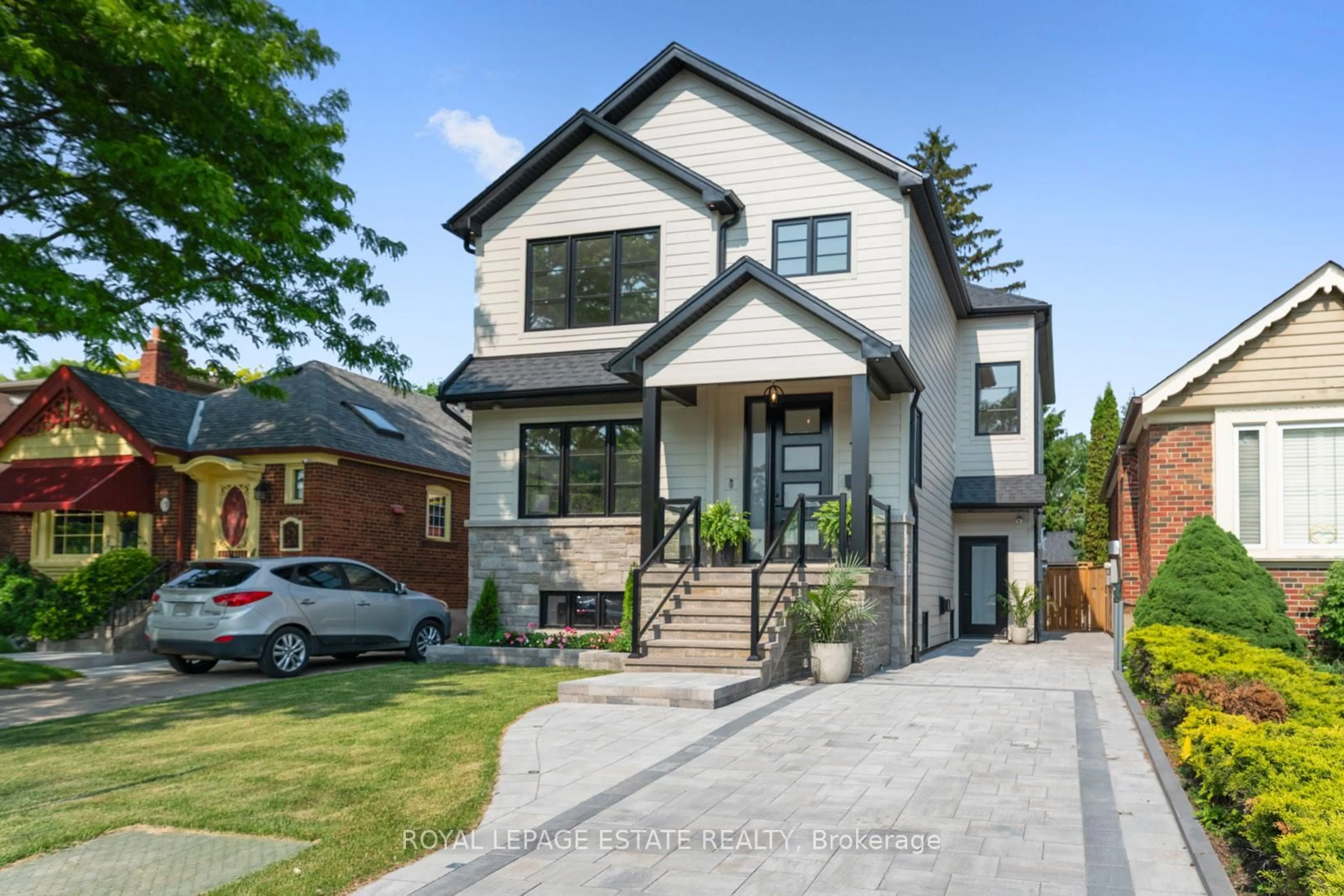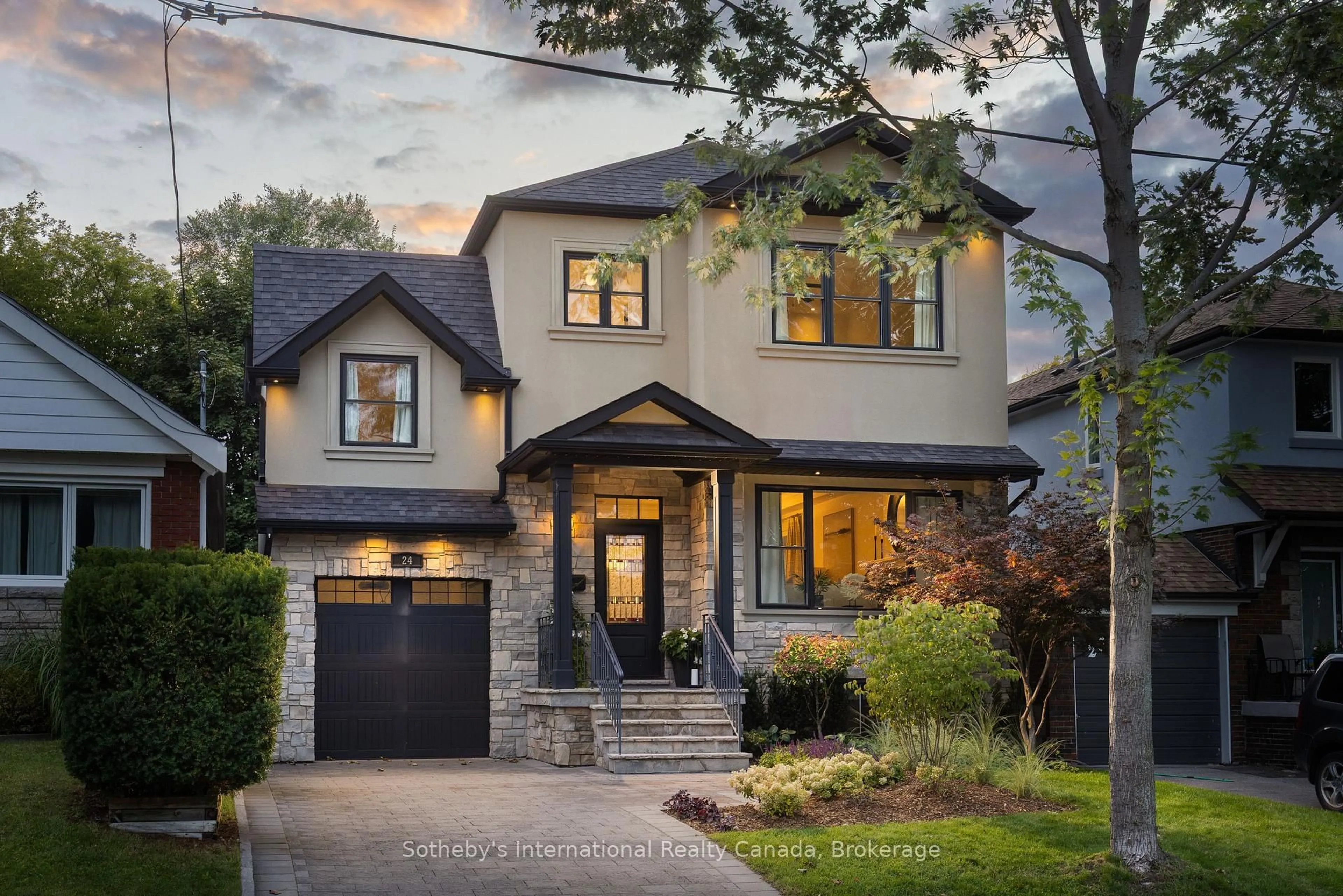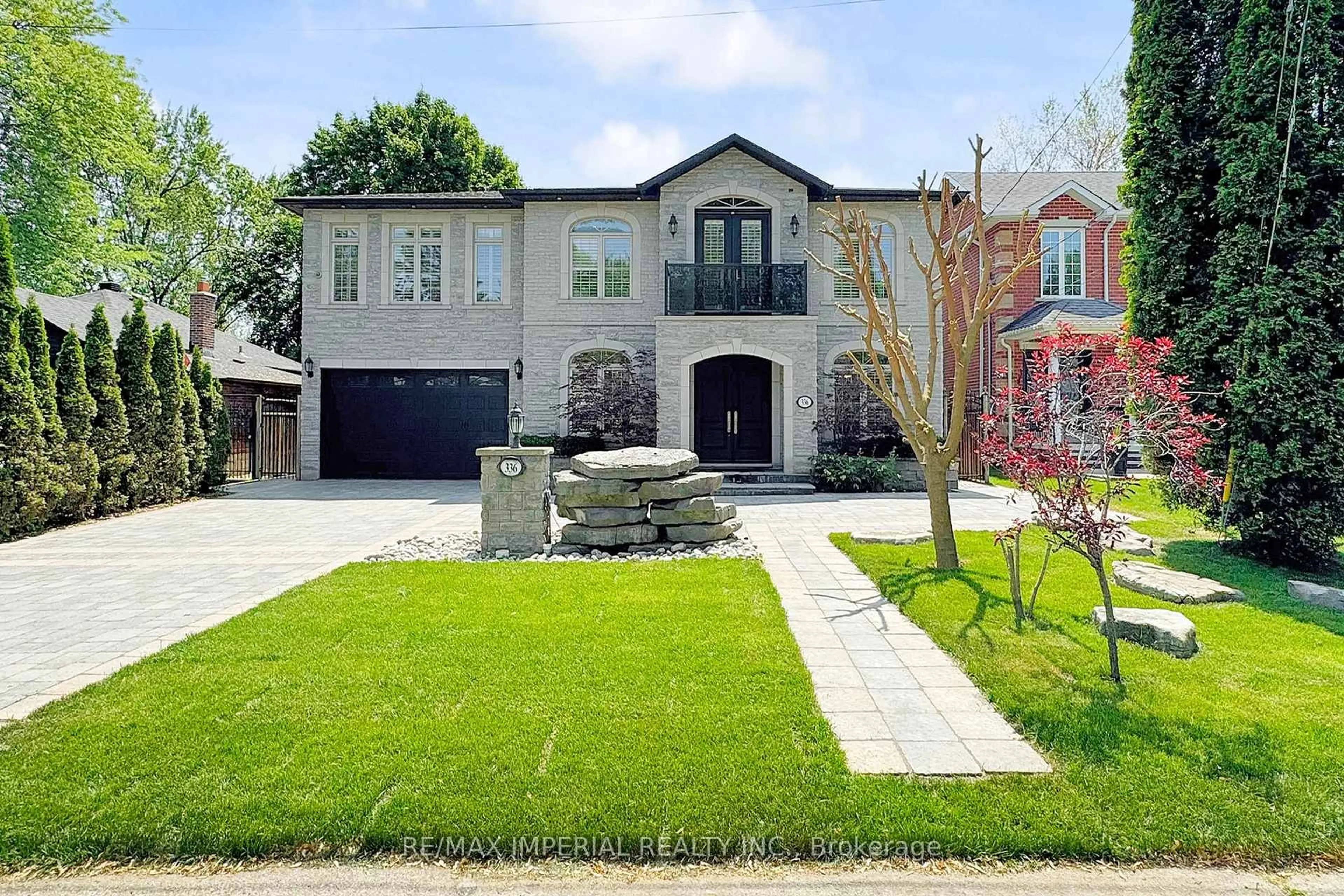Welcome To 116 Presley Ave! You Have To Lay Your Eyes On This One! A Stunning Residence Designed By A Visionary Interior Designer, Where Every Detail Speaks Of Uncompromising Luxury And Timeless Elegance! Crafted With The Finest Materials, A Seamless Design And Sophisticated Palette, This Three-story Exceptional Residence Features A Total Of 6 Generously Appointed Bedrooms And 7 Exquisitely Designed Bathrooms, Offering A Lifestyle That Exudes Grace And Style At Every Turn! The Entrance Sets The Tone With Soaring 14-foot Ceilings & A Full-height Architecturally Integrated Closet System! Smart Systems, Including In-stair Lighting, Google Home, And Modern Pot lights, Ensure Both Style And Convenience From The Very First Step! The Open-concept Living Spaces Are A Masterclass In Modern Design, Featuring Wide Plank Hardwood Floors, Floor-to-ceiling Fiberglass Windows, In-ceiling Speakers And Stunning Light Fixtures. The Gourmet Kitchen Is A Chef's Dream, With Elegant Black Cabinetry, Striking Granite And Quartz Surfaces, State-of-the-art Appliances, And A Spacious Island Designed For Both Culinary Creativity And Elegant Entertaining. The Family Room Is A Showstopper With An Architecturally Designed Feature Wall, Built-in 80" Tv With Integrated Sound System And A Sleek Gas Fireplace Inviting Gatherings Filled With Warmth And Light. The Stunning Floating Staircase Is Also A True Focal Point, Illuminated By A Large Skylight! On The Upper Levels, The Primary Suite Offers A Retreat Of Pure Indulgence, Complete With A Lavish Walk-in Closet Adorned In Black And Brass Finishes, A Private Gas Fireplace, And A Spa-inspired Ensuite With Heated Flooring, A Skylit Double Vanity, A Free-standing Soaking Tub & Glass Shower. The Fully Finished Lower Level Is Nothing Short Of Spectacular With Radiant Heated Floors & Featuring A Luxurious Gym And A Private 2 Bedroom, 2 Washroom Guest Apartment With Massive Walk-out & Above Grade Windows, Modern Kitchen With Built-in Appliances!
Inclusions: **EXTRAS** 116 Presley is a home designed to elevate your lifestyle. With spray foam insulation, two furnaces & two AC units, a tankless water heater as well as a 130-gallon hot water tank & the latest in smart technology, every detail has been considered to ensure comfort and luxury in every season.
