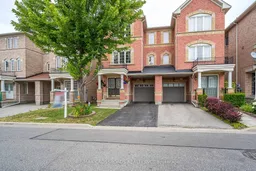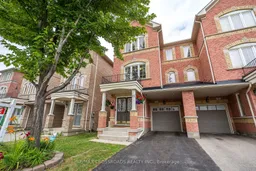Spacious & Rare 4+1 Bedroom, 5-Bath Semi-Detached in a Prime Location | 2,336 Sq Ft of Thoughtfully Designed Living Space.. With Great Price... This Beautifully maintained home offers a rare combination of size, layout, and location...This semi-detached gem features a bright and spacious kitchen that flows seamlessly into a large and cozy family room perfect for everyday living and entertaining. Enjoy a separate living room with a fireplace, ideal for gatherings or quiet evenings, plus a third dedicated TV room, perfect for movie nights or relaxed lounging....The fully finished basement can be used as a 5th bedroom or office space, complete with a 4-piece bath, providing flexible options for extended family or work-from-home needs. Step outside to a beautifully landscaped backyard with a two-level deck and no neighbors behind, your private outdoor oasis...Additional Features include a Security System, California Shutters, Sump Pump ++++ an Unbeatable Location just steps to Public Transit, Schools, Parks, only a 10-minute drive to the Beaches, Downtown, and the Scarborough Bluffs making this a perfect blend of suburban comfort and city convenience. Rarely do semi-detached homes like this become available in such a sought-after neighborhood ...don't miss your chance to make it yours....
Inclusions: Existing S/S Stove, Fridge, Dishwasher, Microwave Washer, Dryer, All Elfs, White California Blinds, All Curtains, Central Vac in as is condition, Security ADP System on all doors and windows, EUFY Door Bell, Garden Shed & Sump Pump





