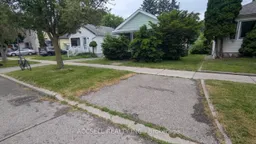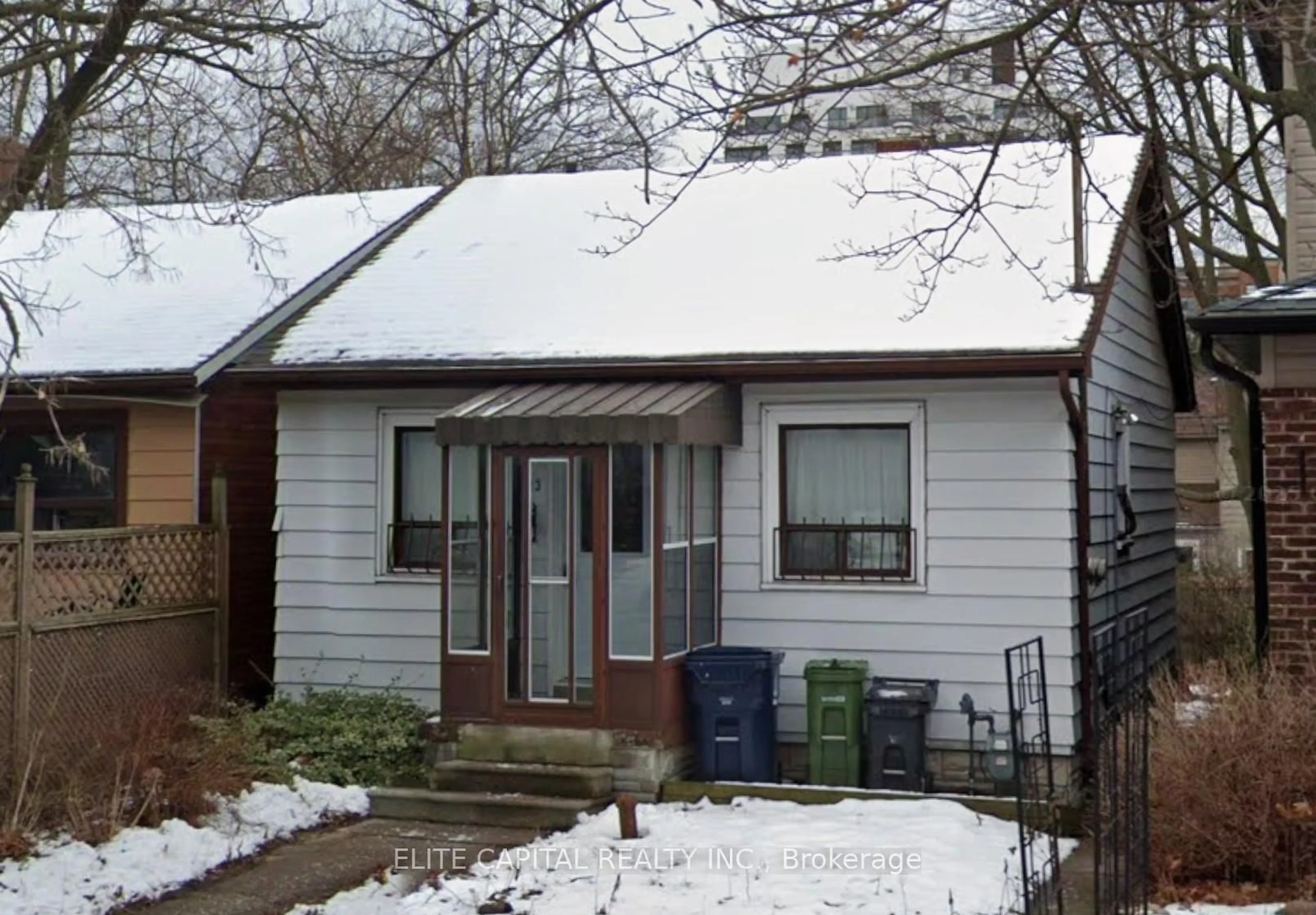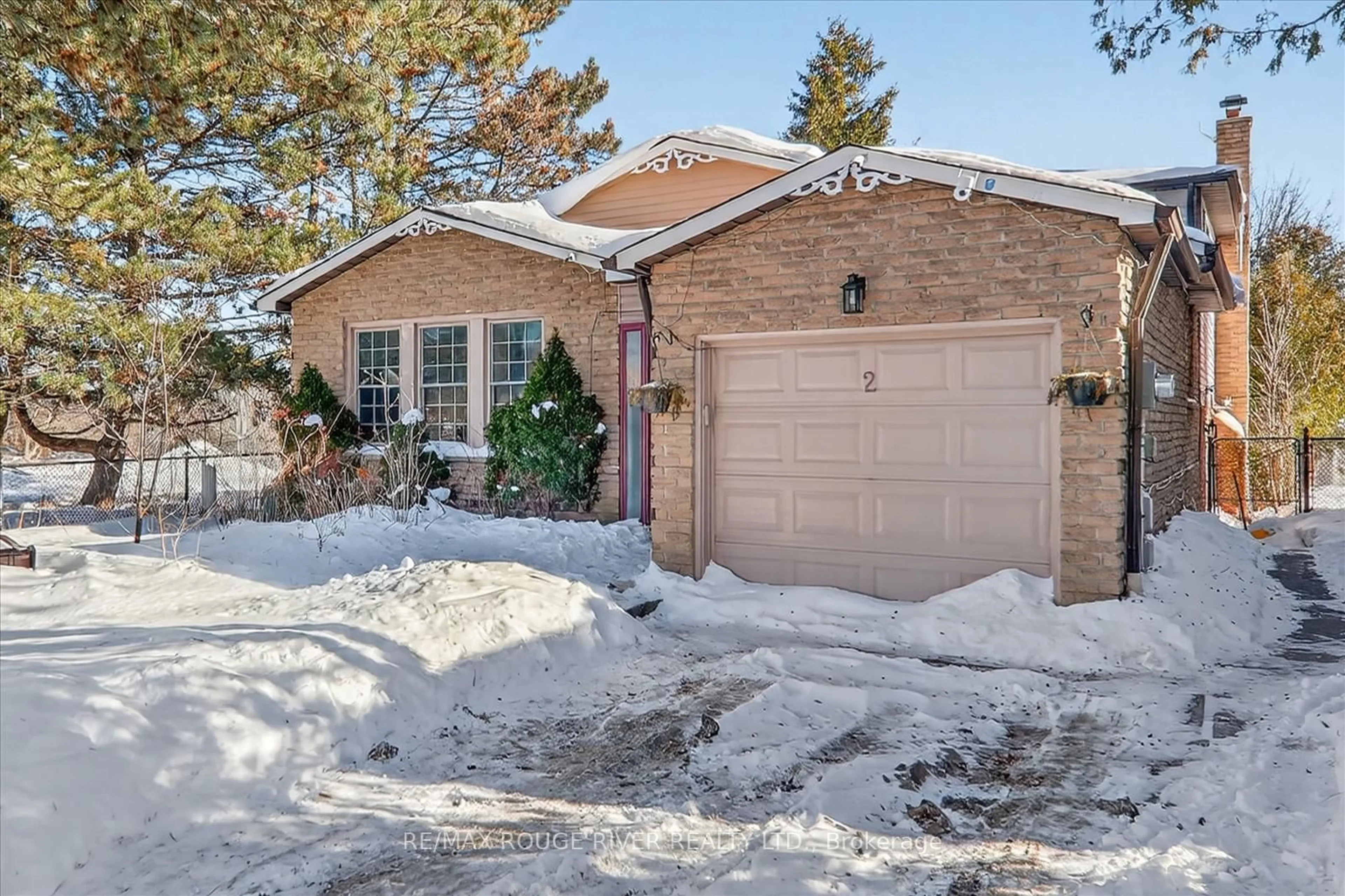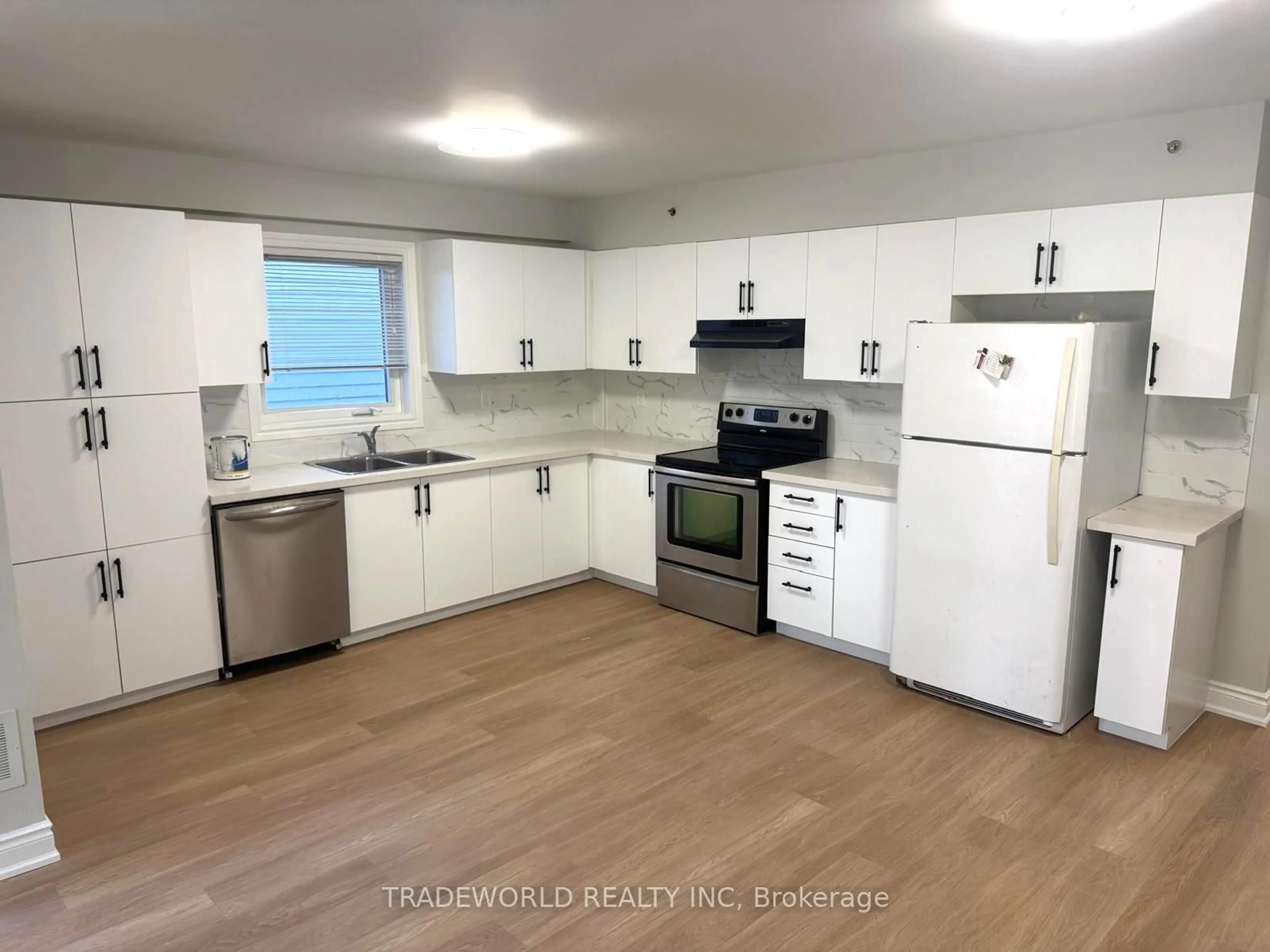Attention: renovators and builders. 10 Bexhill Avenue presents a rare teardown opportunity in the evolving Clairlea Birchmount neighbourhood of Toronto. Set on a quiet, tree-lined street surrounded by a mix of charming bungalows and newer custom homes, this lot is ideal for redevelopment. Whether you're planning a modern single-family home or a multi-unit investment, the area supports bold, high-end builds with strong resale potential. Located just minutes from Victoria Park TTC and Danforth GO, this property boasts excellent transit connectivity. Bus routes on Pharmacy and Victoria Park are steps away, and access to the Don Valley Parkway makes commuting across the city seamless. For families, the area is home to several well-rated schools, including Regent Heights and Crescent Town, with both public and Catholic options available. Nature lovers will appreciate nearby green spaces like Dentonia Park and Warden Woods, offering trails, sports fields, and year-round recreation. Daily essentials are easily within reach with No Frills, Metro, banks, pharmacies, and coffee shops all close by. The neighbourhood is walkable, transit-friendly, and increasingly popular among young families and professionals looking for convenience and value. This property is best suited for those looking to demolish and rebuild. With many successful custom homes already completed on the street, the path is well-paved for your next project. Don't miss your chance to secure a prime lot in an up-and-coming East Toronto community poisedfor continued growth.
 12
12





