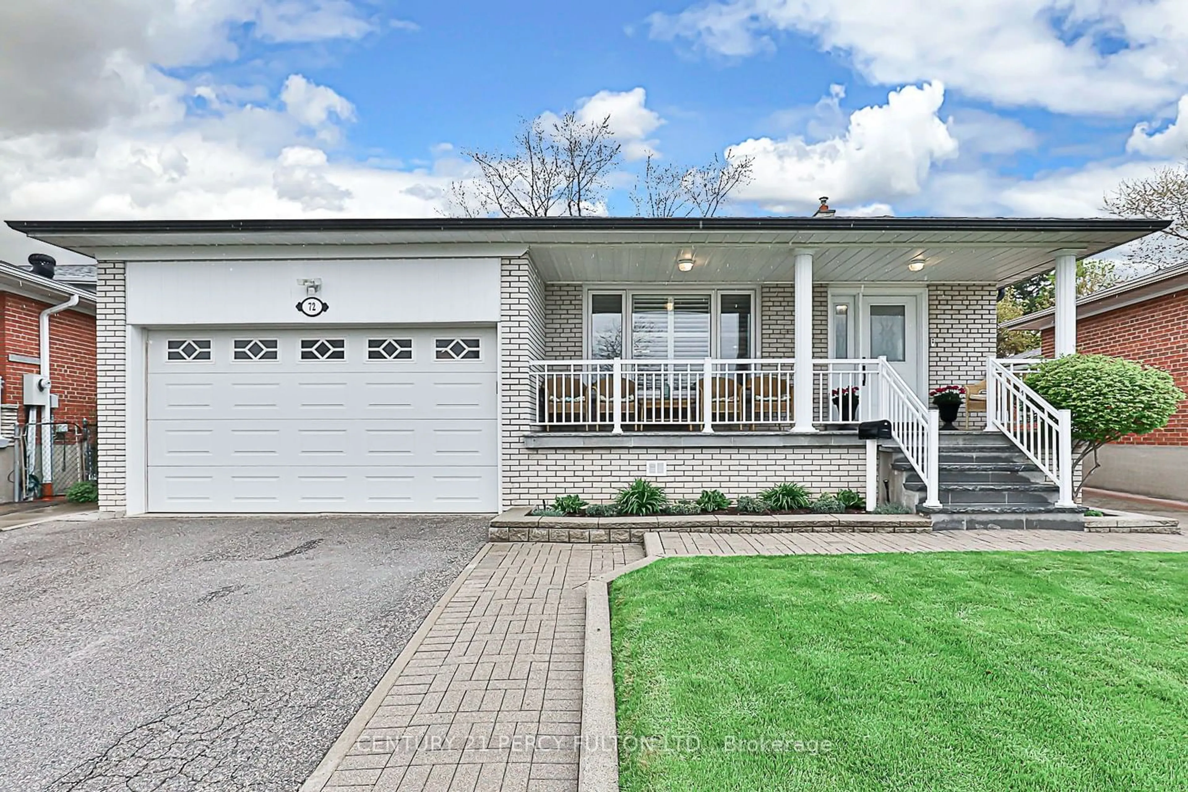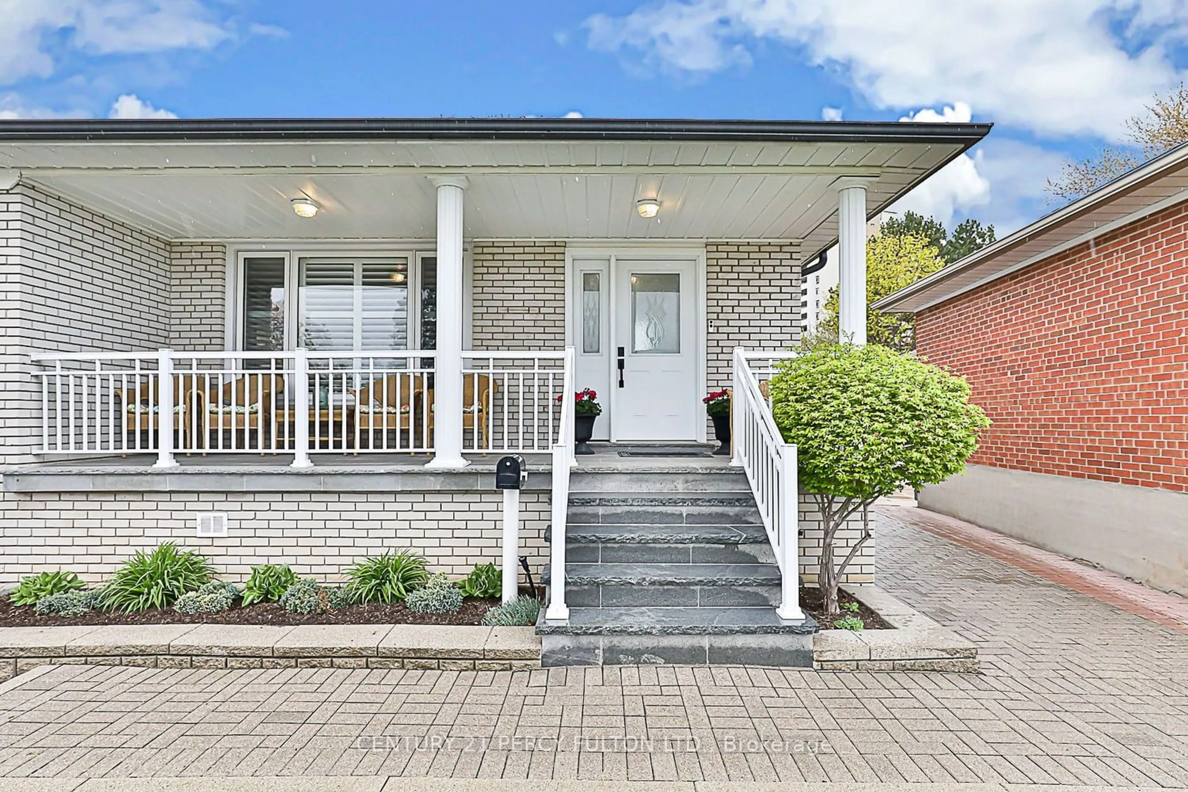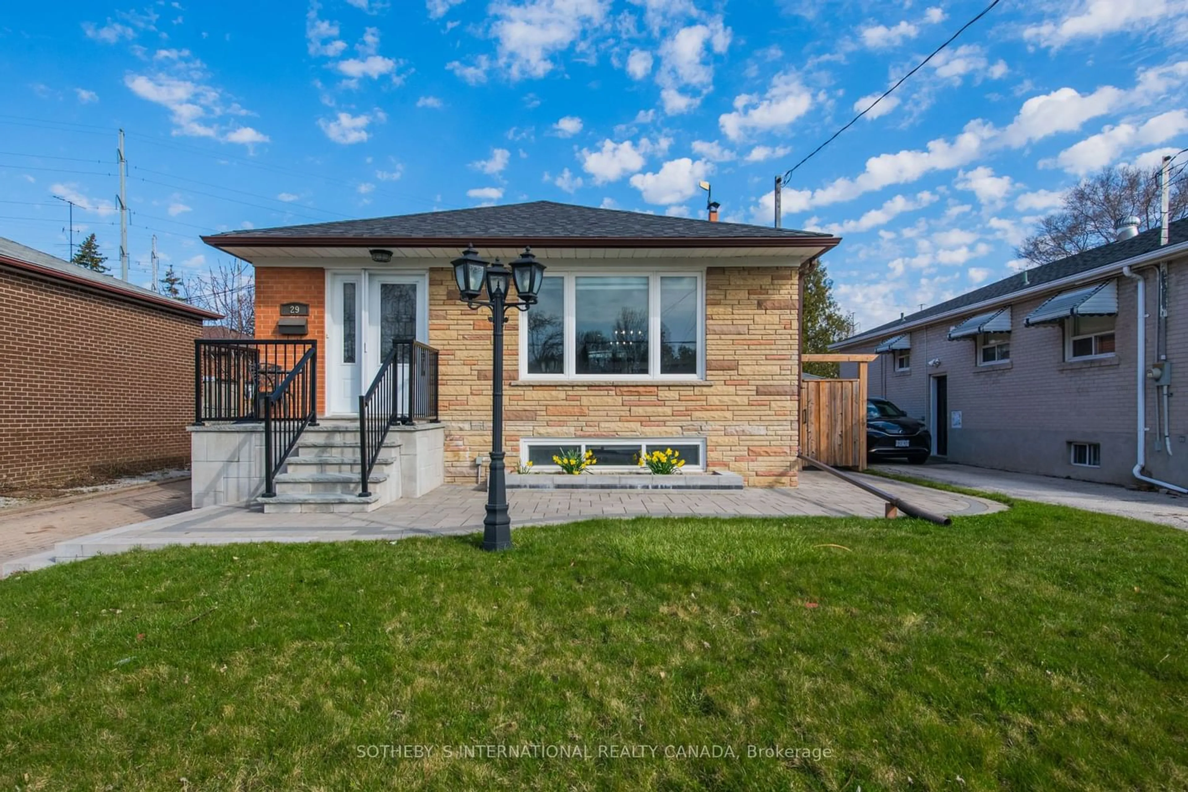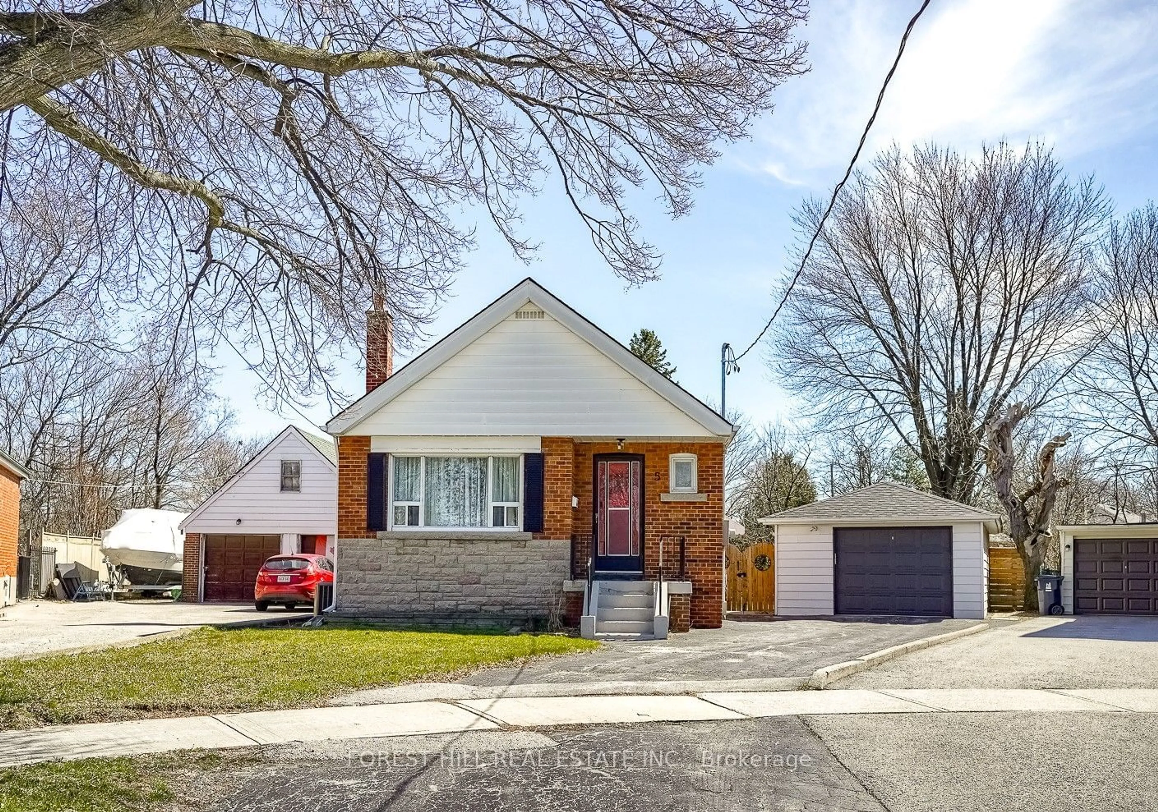72 Orangewood Cres, Toronto, Ontario M1W 1C7
Contact us about this property
Highlights
Estimated ValueThis is the price Wahi expects this property to sell for.
The calculation is powered by our Instant Home Value Estimate, which uses current market and property price trends to estimate your home’s value with a 90% accuracy rate.$1,278,000*
Price/Sqft-
Days On Market14 days
Est. Mortgage$6,441/mth
Tax Amount (2023)$5,723/yr
Description
Discover your new family retreat in the sought-after Area! This well-cared-for 3-bed, 2-bath home, cherished by one Italian family for over 30 years, offers space and practicality. The spacious kitchen boasts ceramic flooring, a modern Central Island with granite countertops, and all appliances. Hardwood floors grace the primary, second, and lower levels, complemented by crown moulding in the living, dining, and family rooms. Once a fourth bedroom, it is now a laundry room, efficiently organized. The primary bedroom features a closet and a large window. A finished basement includes a large Rec room, a Second Kitchen, a large crawl space with ample storage and a large Cold room/cantina room. Enjoy the outdoors with a sizable, covered patio, a 12 X 8 Tool Shed, and a gardener's dream backyard to inspire creativity.
Property Details
Interior
Features
Main Floor
Dining
7.40 x 3.69Hardwood Floor / Combined W/Living / Window
Kitchen
5.60 x 3.06Ceramic Floor / Family Size Kitchen / Ceramic Back Splash
Living
7.40 x 3.69Hardwood Floor / Crown Moulding / Window
Exterior
Features
Parking
Garage spaces 2
Garage type Attached
Other parking spaces 2
Total parking spaces 4
Property History
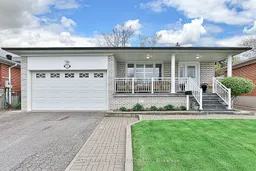 40
40Get an average of $10K cashback when you buy your home with Wahi MyBuy

Our top-notch virtual service means you get cash back into your pocket after close.
- Remote REALTOR®, support through the process
- A Tour Assistant will show you properties
- Our pricing desk recommends an offer price to win the bid without overpaying
