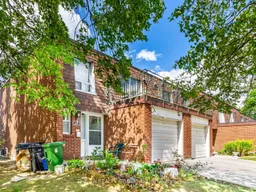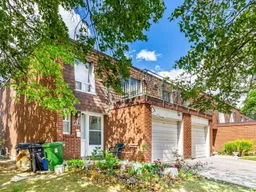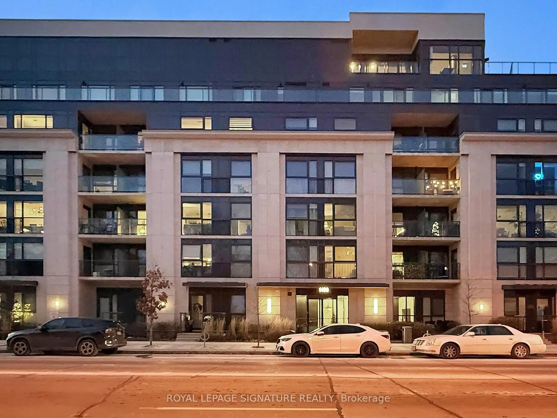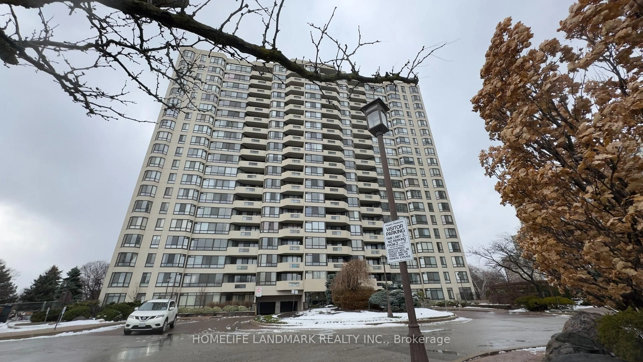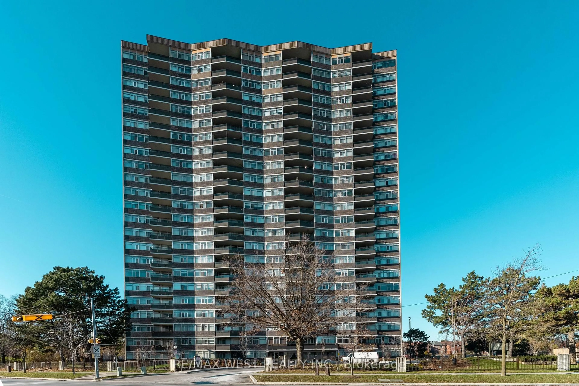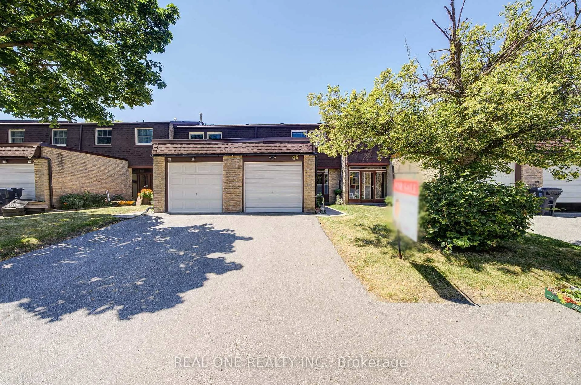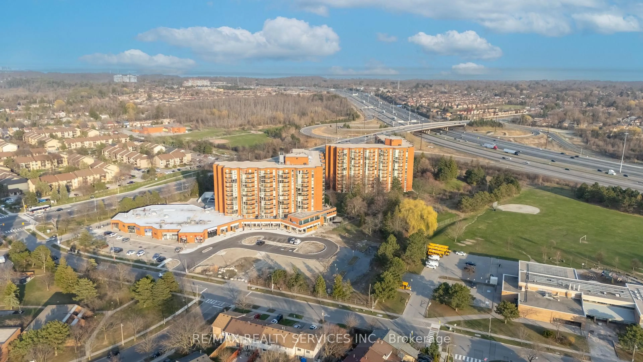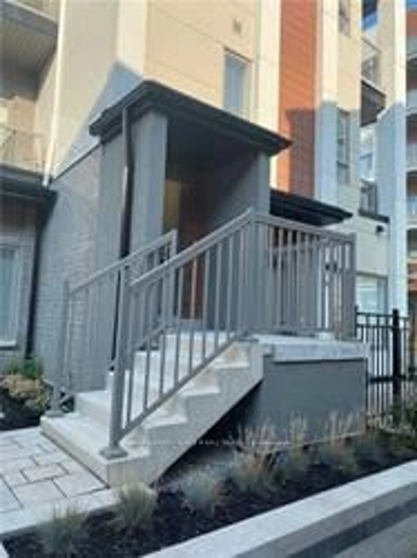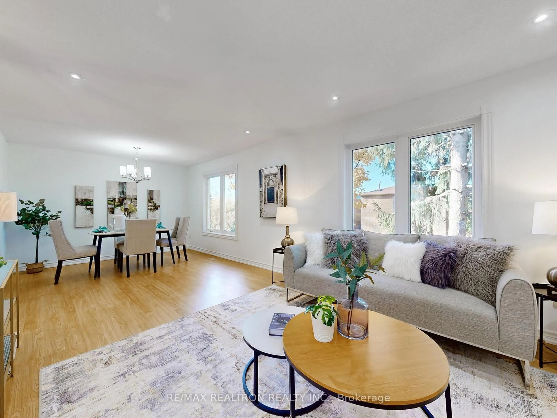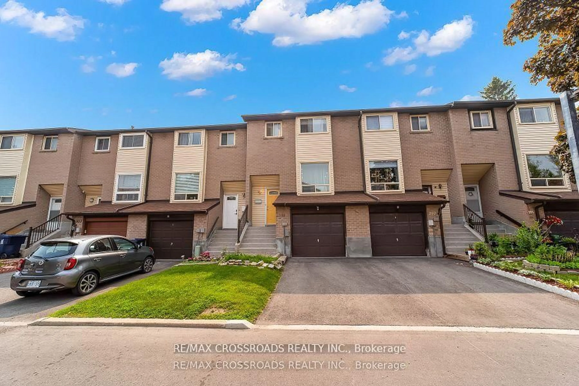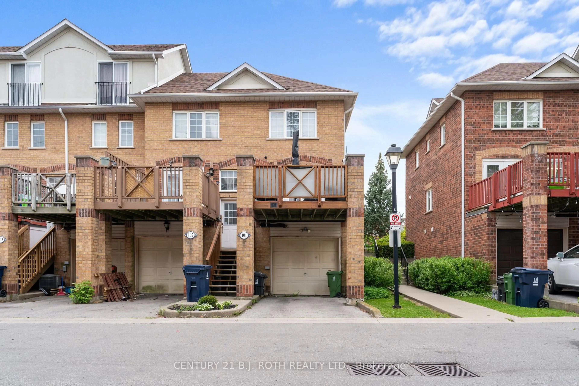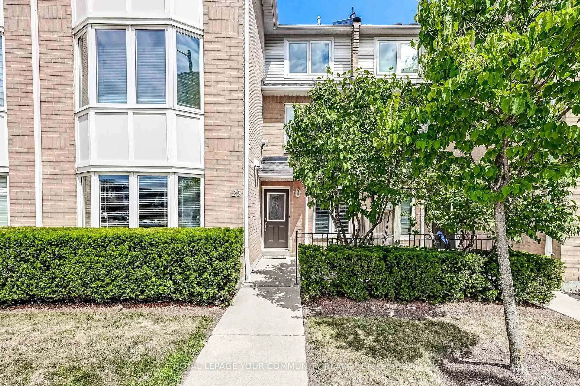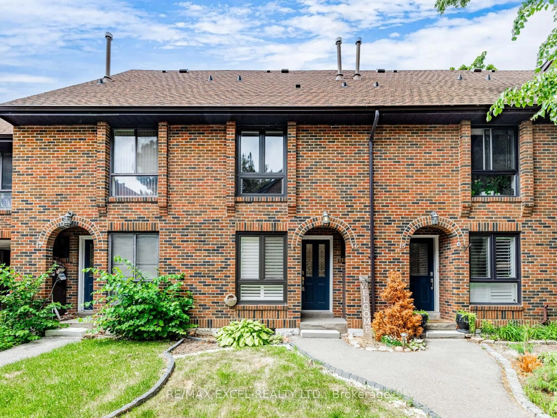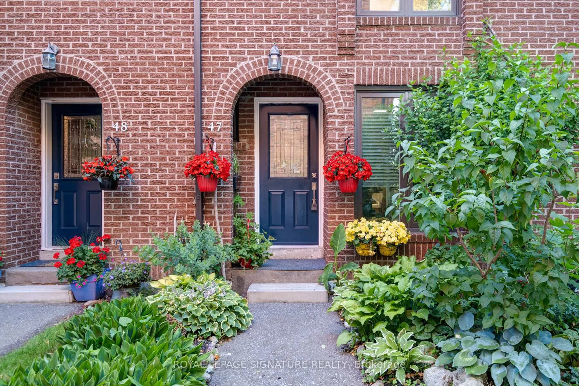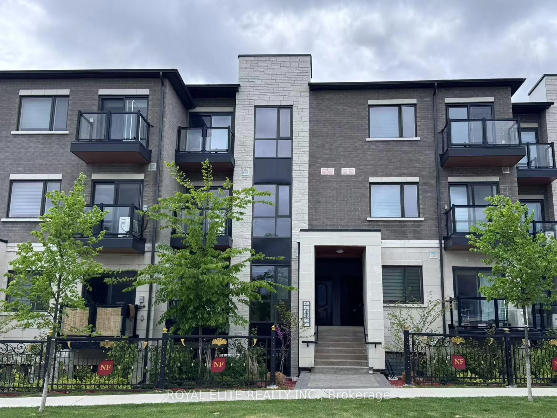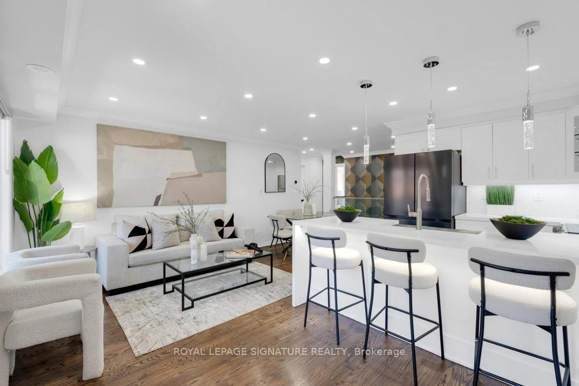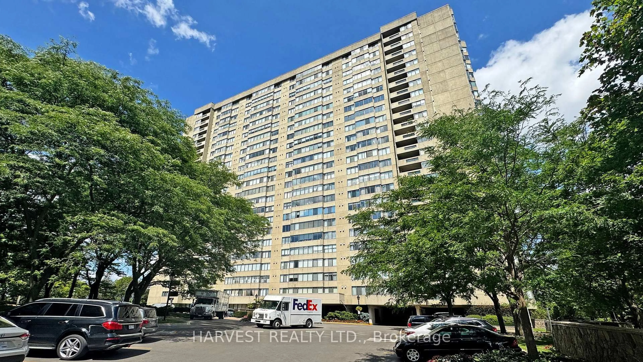Great location! Beautifully updated end-unit townhouse in a quiet, well-maintained complex feels just like a semi-detached. Grid accent walls in the main foyer and wall panelling up the staircase. Modern kitchen with quartz countertops and a stylish backsplash. The open-concept living area features pot lights and an elegant crown-moulding. The dining room includes a built-in wine rack and a walkout to a private backyard. The spacious primary bedroom offers a walkout to a terrace and a walk-in closet. Four generously sized bedrooms and three bathrooms. Finished basement with large windows throughout which brings in plenty of natural light. Conveniently located near Hwy 404, TTC, minute walk to the shopping malls, supermarkets, and some of the areas top-rated schools. Maintenance Fees includes the following: Water, Cable TV (with sports and movie channels), Landscaping/Snow removing, Parking Enforcer, Tree Pruning and care, Garage Door, Front and back Door, all windows, Roofing, Fences, water proofing, Foundation/concrete/stucco repairs, Asphalt Paving, catch basin and drains, pest control, Plumbing and other repair & maintenance.
Inclusions: Fridge, S/S Stove, Garage door opener, washer, dryer, All ELFs, Window coverings. Roof (2024) (Furnace, AC, tankless water tank (2024 Fridge, S/S Stove, Garage door opener, washer, dryer, All ELFs, Window coverings. Roof (2024) (Furnace, AC, tankless water tank (2024). We are also providing a Canadian Home Shield SafeClose Home Systems Breakdown (1yr Warranty for buyers once the deal closed).). We are also providing a Canadian Home Shield SafeClose Home Systems Breakdown (1yr Warranty for buyers once the deal closed).
