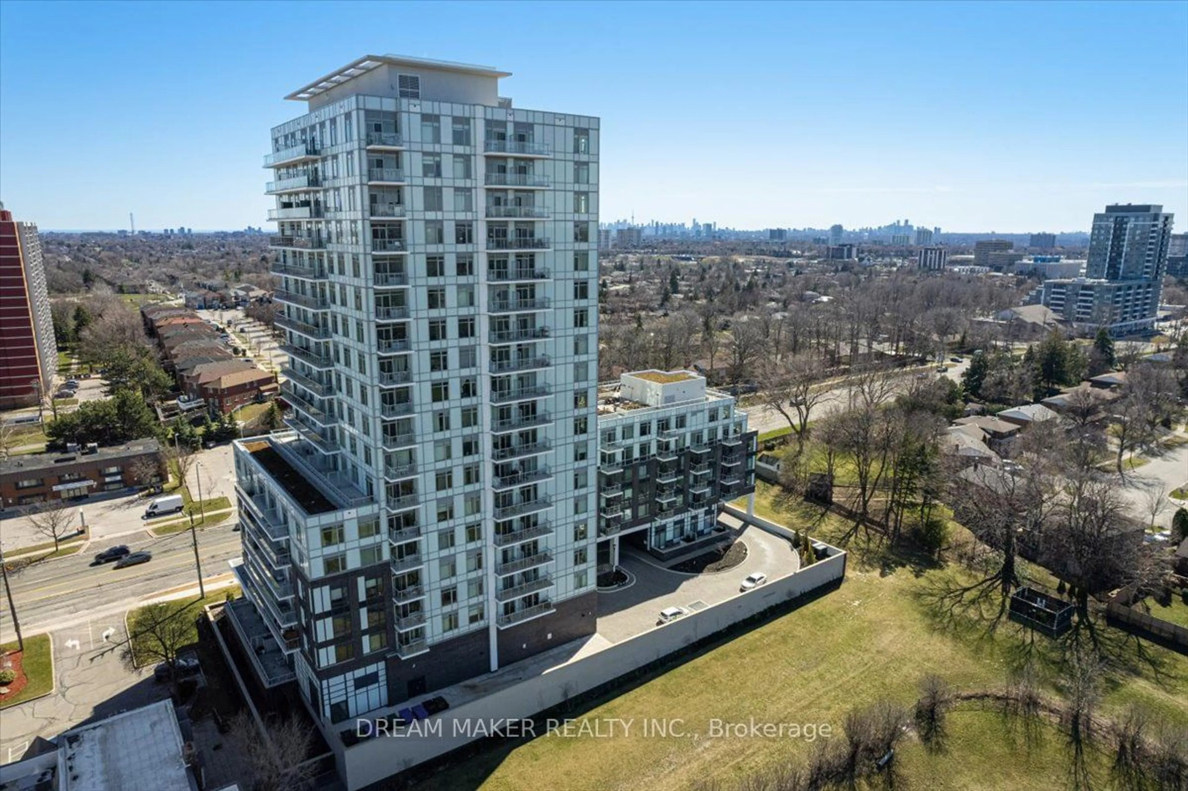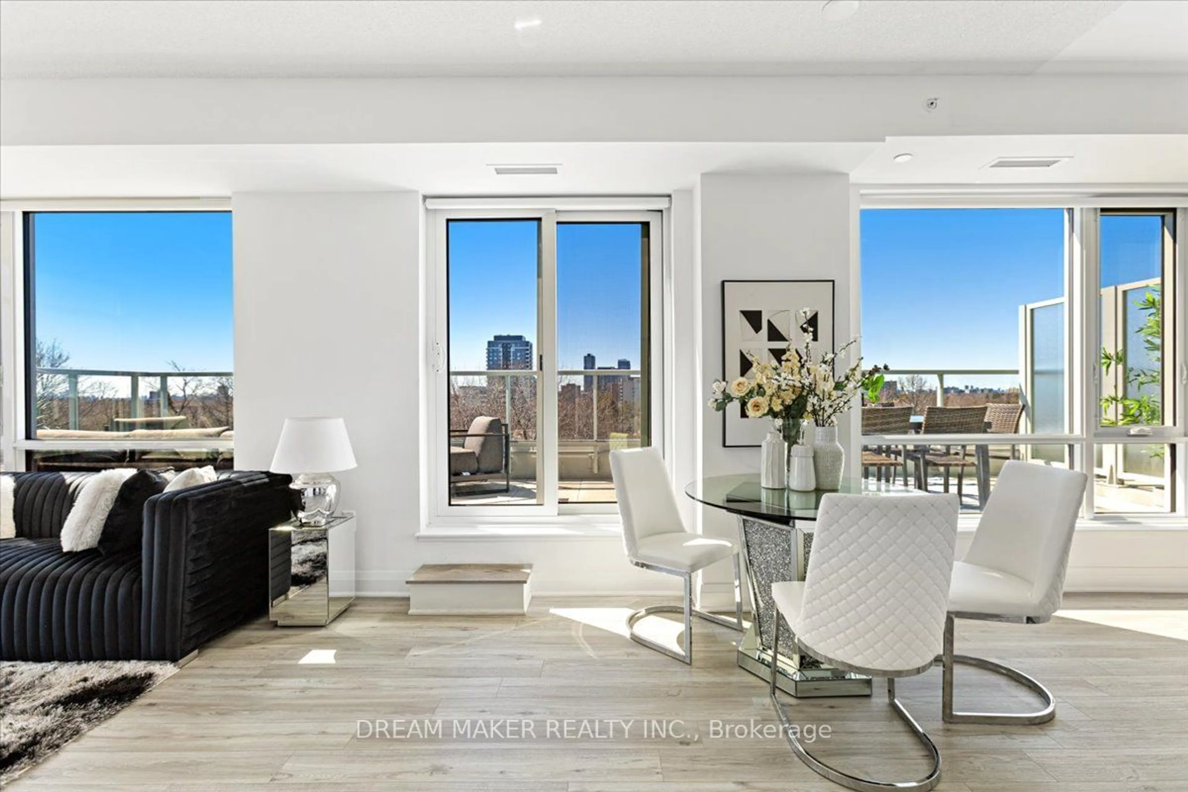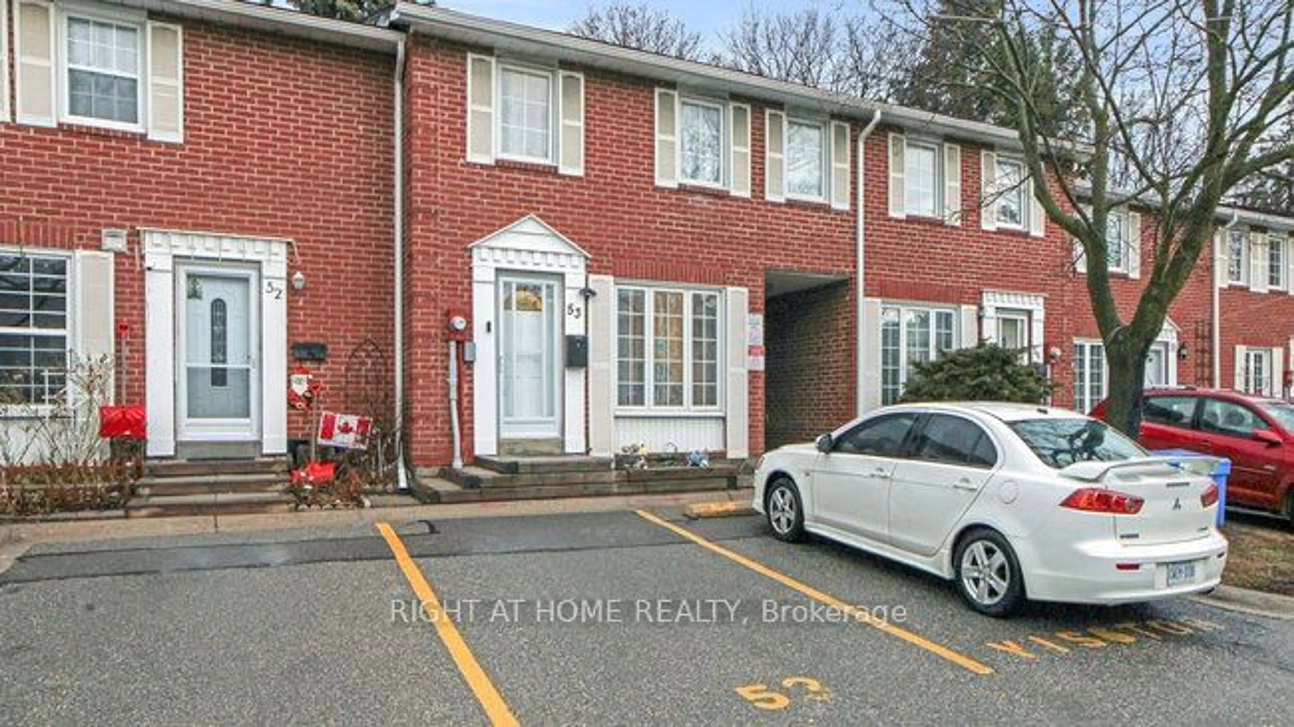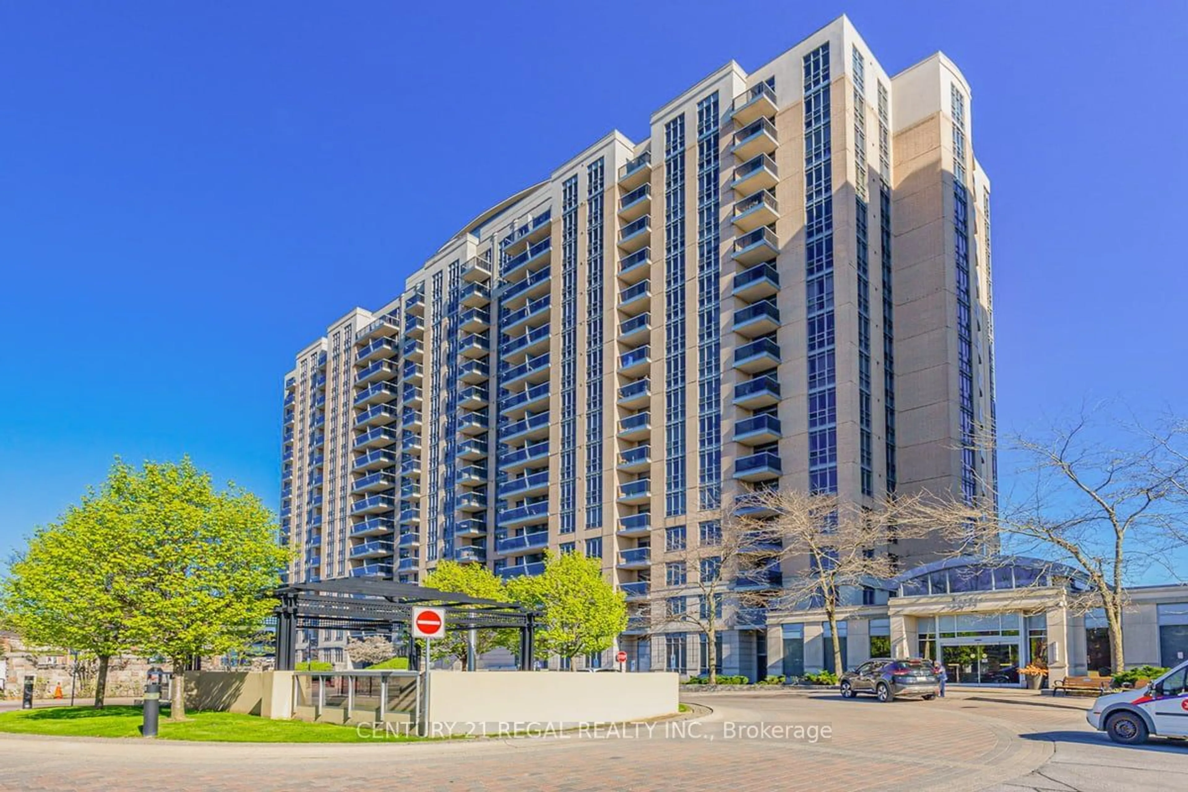3220 Sheppard Ave #616, Toronto, Ontario M1T 3K3
Contact us about this property
Highlights
Estimated ValueThis is the price Wahi expects this property to sell for.
The calculation is powered by our Instant Home Value Estimate, which uses current market and property price trends to estimate your home’s value with a 90% accuracy rate.$729,000*
Price/Sqft$733/sqft
Days On Market26 days
Est. Mortgage$3,435/mth
Maintenance fees$520/mth
Tax Amount (2023)$2,405/yr
Description
Dreams can come true with this elegant 2-bedroom, 2-bathroom corner suite where luxury and convenience meet. The residence is enhanced with $40,000 in premium builder upgrades, featuring a state-of-the-art kitchen with quartz countertops and a stylish backsplash, luxurious custom-tiled bathrooms with sleek shower enclosures, and meticulously designed custom closets for unparalleled organization. The functional open layout floor plan is a one-of-a-kind in the building and is filled with natural light, thanks to the south-west exposure, which highlights the high-grade laminate flooring and sophisticated design throughout. This unit is unique in that it has two lockers, one conveniently located on the same floor, providing ample storage space. The expansive terrace offers unobstructed southwest views of green landscapes, setting the stage for serene dining moments or grand entertaining. Situated in a prime location within a boutique podium section, this home is steps away from shopping, dining, banks, and public transit. It has easy access to Highways 401 & 404, making it ideal for professionals seeking a blend of style and convenience. Full of lifestyle amenities such as a rooftop garden oasis w/BBQs, Gym, Large Party Room, Saunas, Guest Suites, Theatre, Kids Play Room, Vistors Parking & 24/7 concierge. This isn't just a place to live; it's a lifestyle statement, ready for you to make it your own and enjoy the very best of urban living.
Property Details
Interior
Features
Main Floor
Living
3.23 x 4.00Combined W/Dining / Laminate / W/O To Terrace
Dining
3.23 x 2.92Combined W/Living / Laminate / W/O To Terrace
Kitchen
2.92 x 2.34Laminate / Stainless Steel Appl / Quartz Counter
Prim Bdrm
3.05 x 3.07Laminate / W/I Closet / Large Window
Exterior
Features
Parking
Garage spaces 1
Garage type Underground
Other parking spaces 0
Total parking spaces 1
Condo Details
Amenities
Concierge, Exercise Room, Guest Suites, Gym, Party/Meeting Room, Visitor Parking
Inclusions
Property History
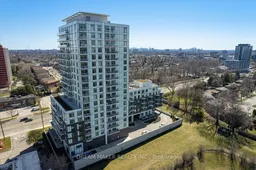 40
40Get an average of $10K cashback when you buy your home with Wahi MyBuy

Our top-notch virtual service means you get cash back into your pocket after close.
- Remote REALTOR®, support through the process
- A Tour Assistant will show you properties
- Our pricing desk recommends an offer price to win the bid without overpaying
