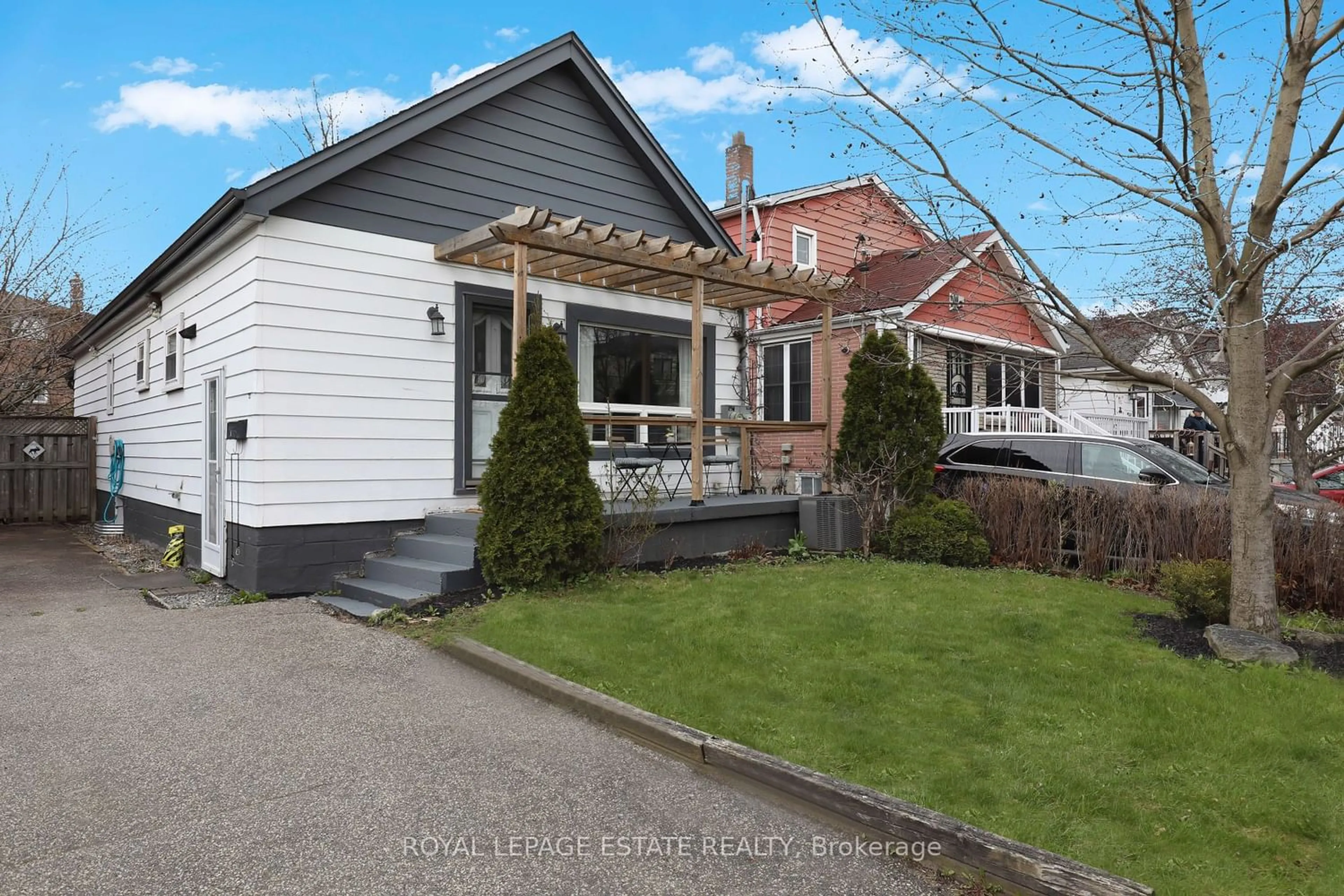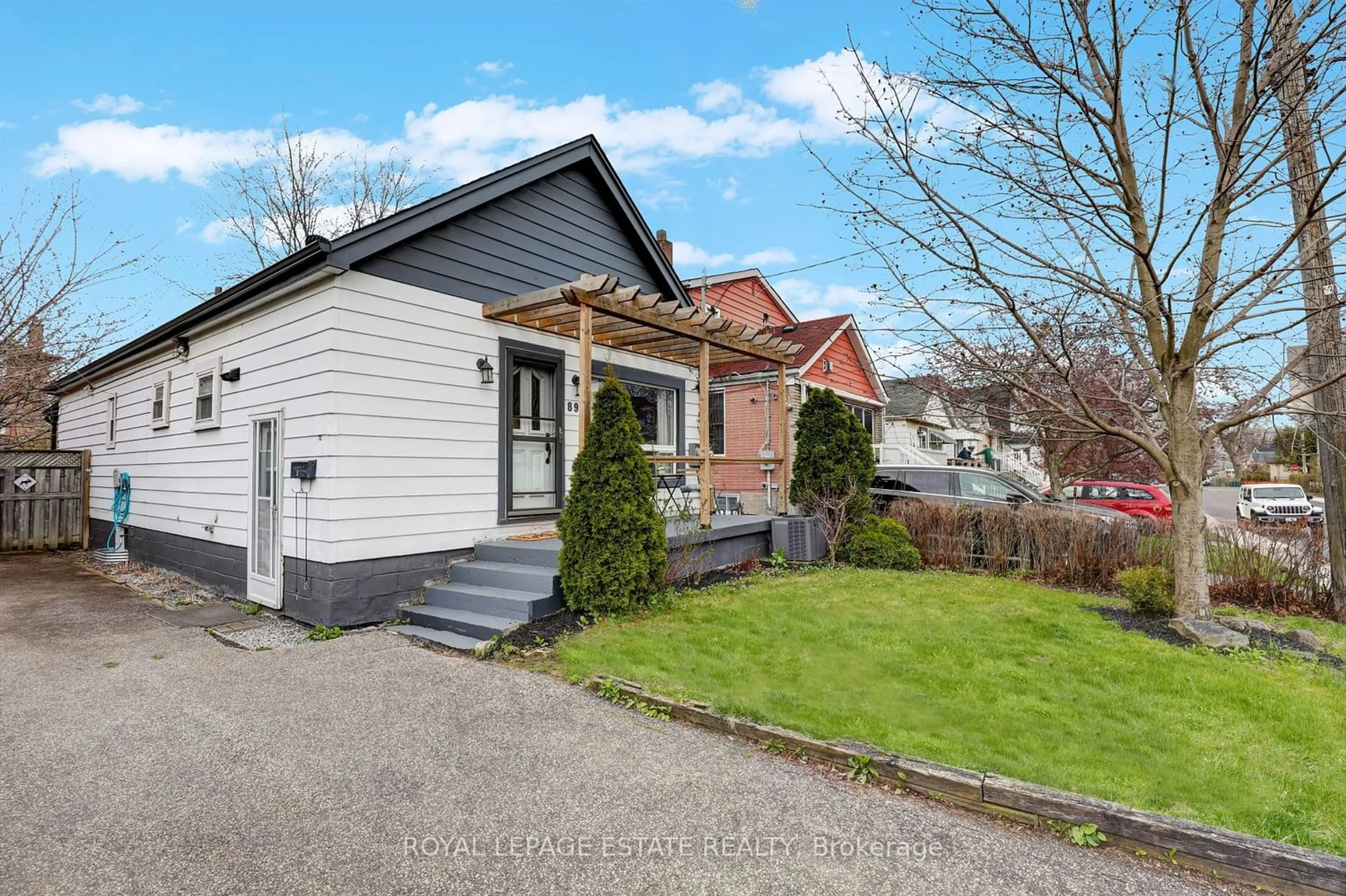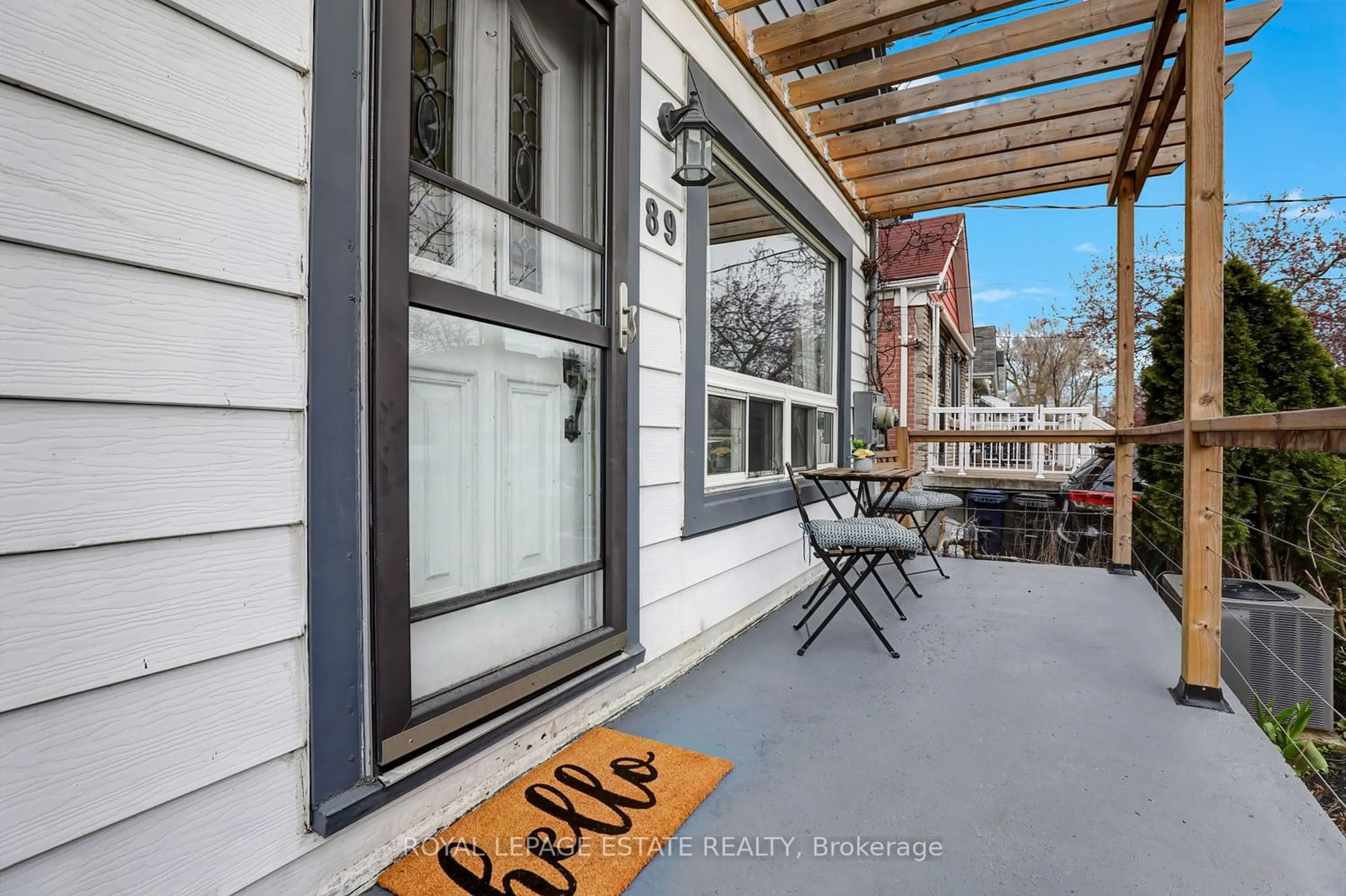89 Aylesworth Ave, Toronto, Ontario M1N 2J7
Contact us about this property
Highlights
Estimated ValueThis is the price Wahi expects this property to sell for.
The calculation is powered by our Instant Home Value Estimate, which uses current market and property price trends to estimate your home’s value with a 90% accuracy rate.$870,000*
Price/Sqft-
Days On Market12 days
Est. Mortgage$3,435/mth
Tax Amount (2023)$3,305/yr
Description
Welcome to this spacious and versatile 3+1 bedroom, 2 bathroom bungalow complete with in-law suite and separate side entrance. 89 Aylesworth Avenue is located in the sought after family friendly Birch Cliff Heights neighbourhood. This well-maintained home features 2 kitchens, offering flexibility and convenience for multi-generational families, and investors alike. Upon entering the main floor you are greeted with a large galley kitchen and a sun filled living and dining room with hardwood floors. The main floor kitchen is equipped with stainless steel appliances and ample storage. 3 bedrooms provide comfortable accommodations, alongside a modern 4pc bathroom with built-in linen closet. At the rear of the home you will find a walkout to the awesome backyard which features a large covered deck, and adjacent patio, great for entertaining. The backyard is lined with mature features, a storage shed, and is fully fenced for your privacy. A separate side entrance invites you downstairs to a well appointed in-law suite that boasts a kitchen, 3pc bathroom, bedroom, and large living/dining room. Enjoy the convenience of three-car parking and the ease of access to public transportation with TTC moments away from your doorstep. Located close to desirable schools, including Birch Cliff Heights Public School and Birchmount Park Collegiate Institute; this home is ideal for your growing family. Short commute to Bluffers Park Marina and Woodbine Beach. This multi use charmer won't last long!
Property Details
Interior
Features
Bsmt Floor
Kitchen
4.42 x 2.44Tile Floor / Window
Living
5.79 x 3.29Laminate / Window / Open Concept
Utility
5.86 x 2.25Unfinished / Combined W/Laundry
Br
3.08 x 2.89Window / Broadloom / Closet
Exterior
Features
Parking
Garage spaces -
Garage type -
Other parking spaces 3
Total parking spaces 3
Property History
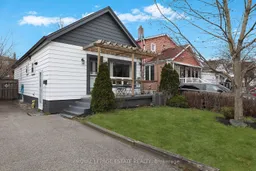 30
30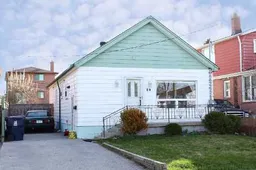 9
9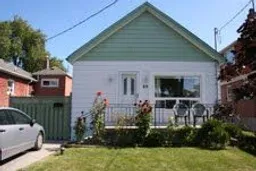 9
9Get an average of $10K cashback when you buy your home with Wahi MyBuy

Our top-notch virtual service means you get cash back into your pocket after close.
- Remote REALTOR®, support through the process
- A Tour Assistant will show you properties
- Our pricing desk recommends an offer price to win the bid without overpaying
