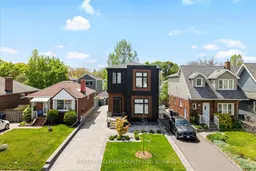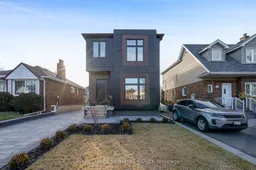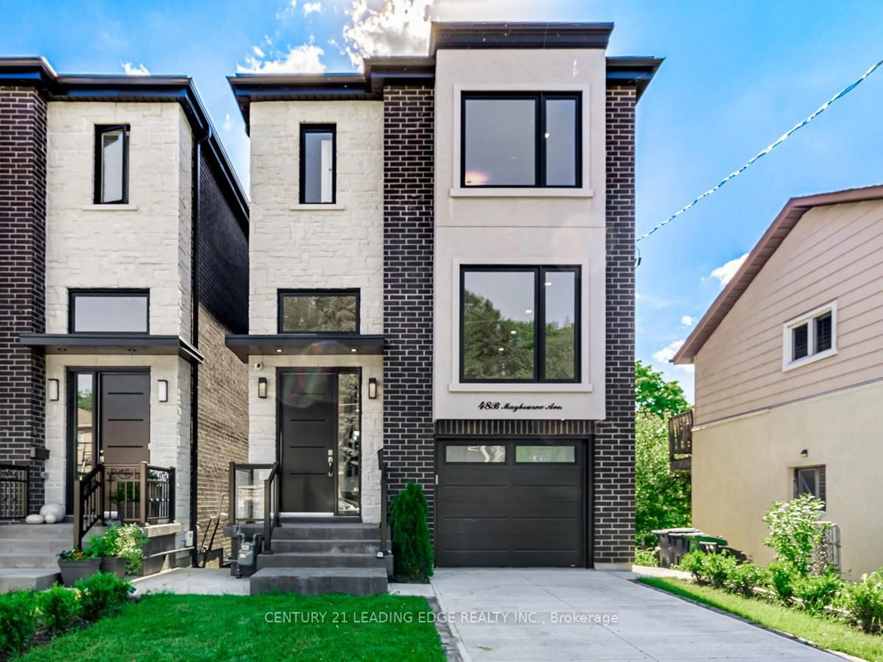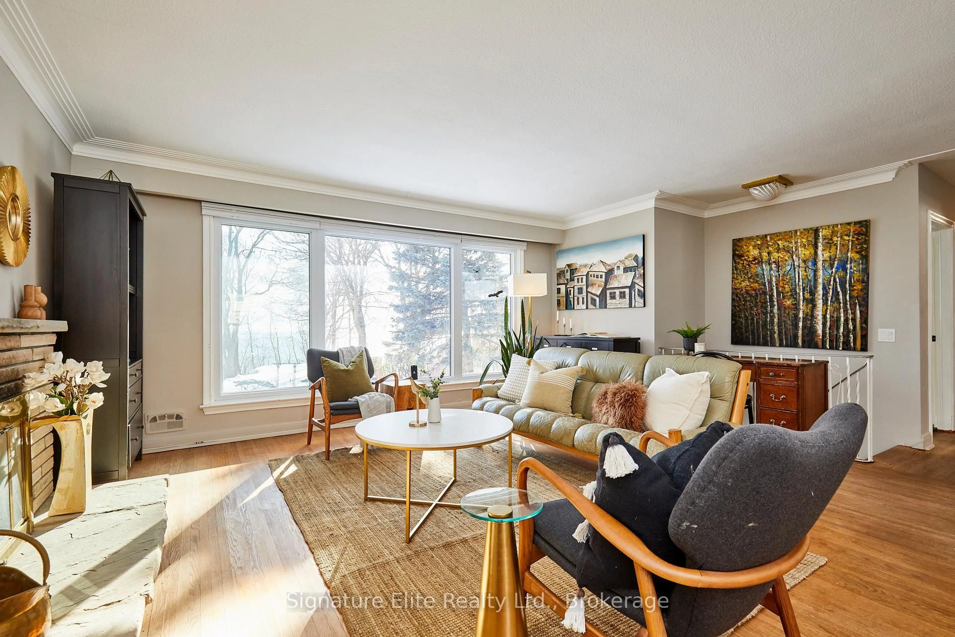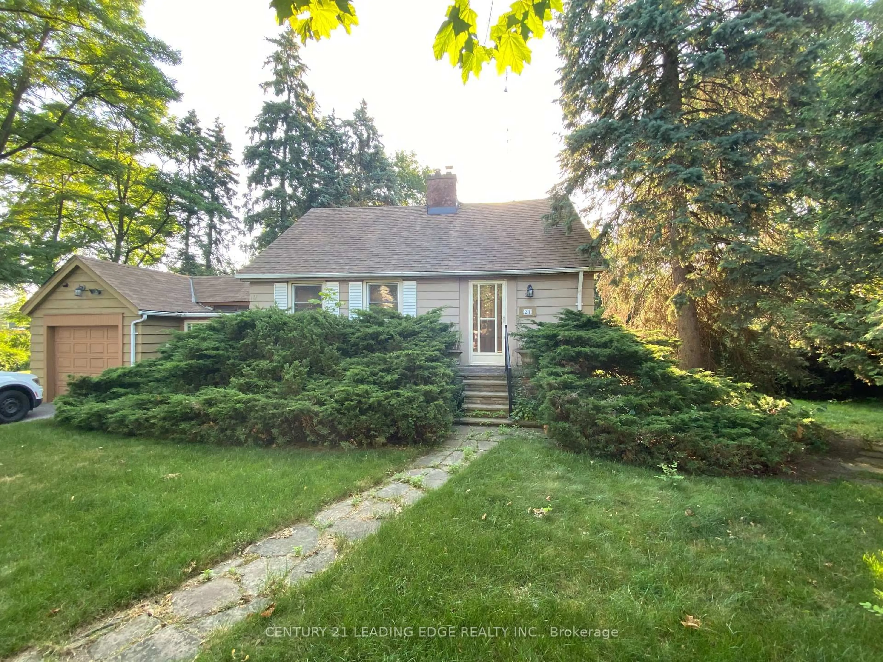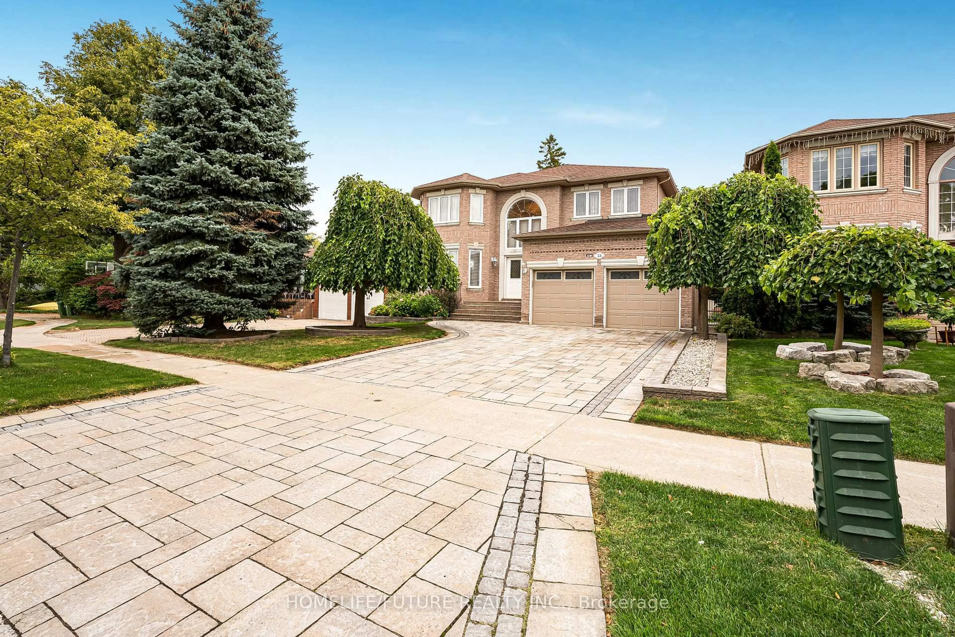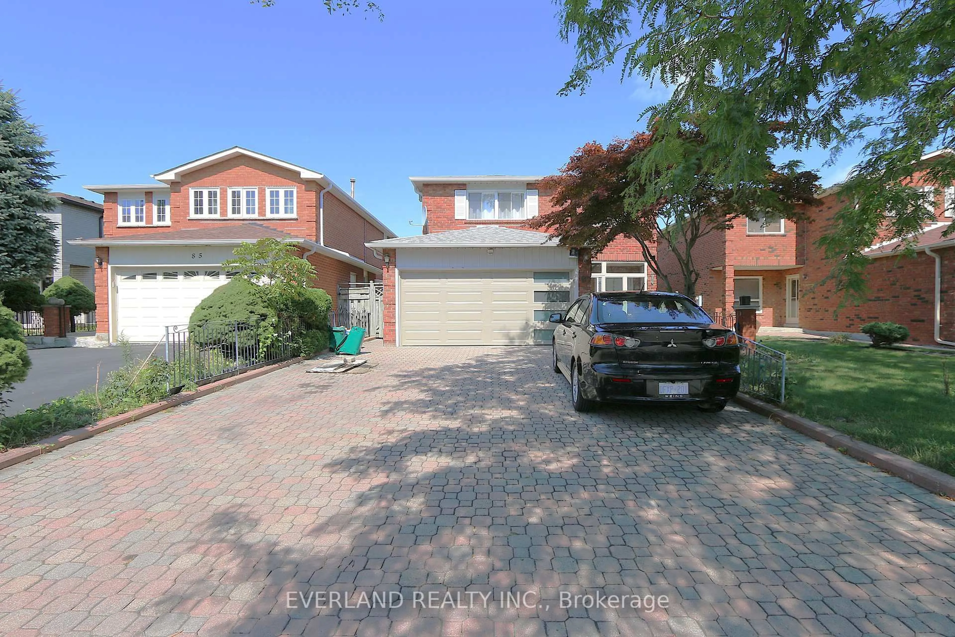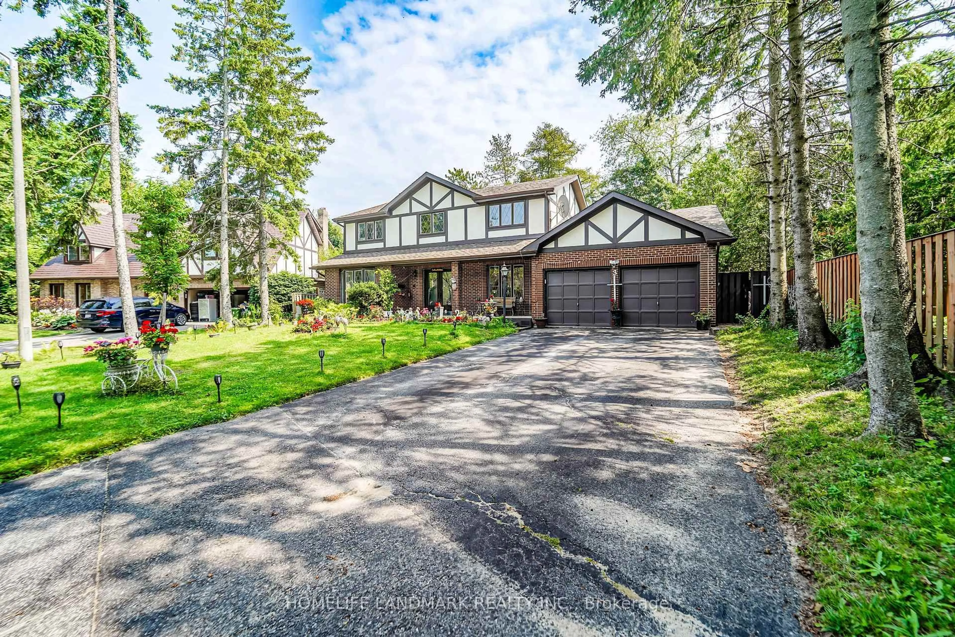Experience modern elegance in one of Toronto's most vibrant neighborhoods just steps from the Beaches. This newly built, custom-designed executive home in the sought-after Birchcliffe community offers stylish, low-maintenance living with professionally landscaped front and backyards, contemporary finishes & interlocking. Step inside to soaring 10-foot smooth ceilings, pot lights, and floor-to-ceiling windows that flood the home with natural light. The open-concept main floor features a statement glass-railed staircase and a designer kitchen with walk in pantry & extended cabinetry, high-end built-in stainless steel appliances, custom quartz countertops and oversized 9ft x 5ft waterfall island perfect for meal prepping or hosting in style. The spacious living and dining area features a cozy fireplace accented with custom built-in shelving, creating the ideal setting for gatherings or quiet nights in. Step outside to your private, resort-style backyard oasis complete with three separate patios, ideal for entertaining or relaxing in your own slice of paradise. With 4+1 bedrooms (with 3 pc ensuite and custom walk-in closet in primary) and 4 bathrooms, this home also offers exceptional versatility. The walkout basement features a modern in-law suite with its own private entrance, full kitchen, living and dining space, a large bedroom, three-piece bathroom, laundry rough in and a private patio perfect for extended family, guests, or additional rental income. Located with easy access to public transit, Warden Station, and just 15 minutes from downtown Toronto, this home is as convenient as it is stunning. A rare opportunity to live in luxury, generate income, and enjoy everything the Birchcliffe community has to offer!
Inclusions: S/S Appliances: Fridge (x2), Dishwasher, Cooktop, B/i microwave, washer, dryer, all light fixtures, furnace.

