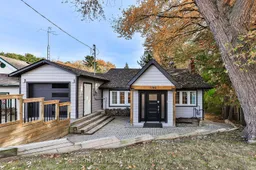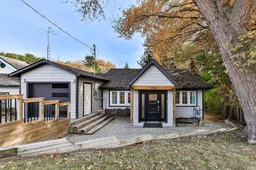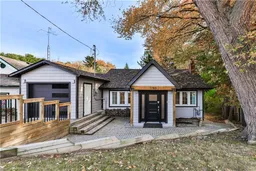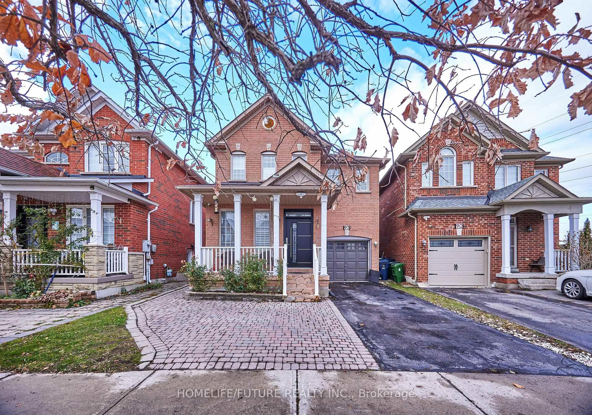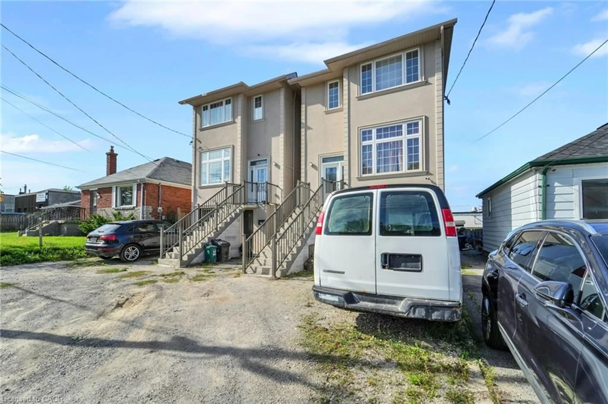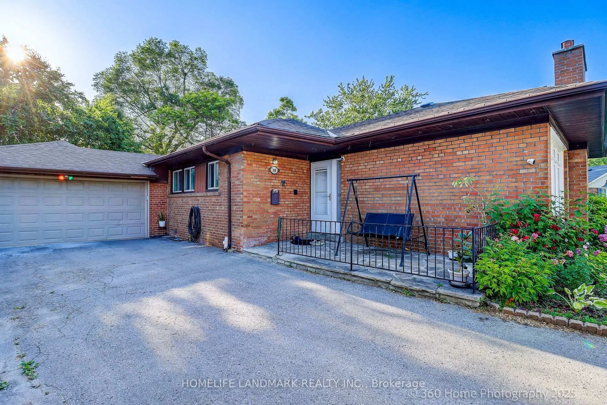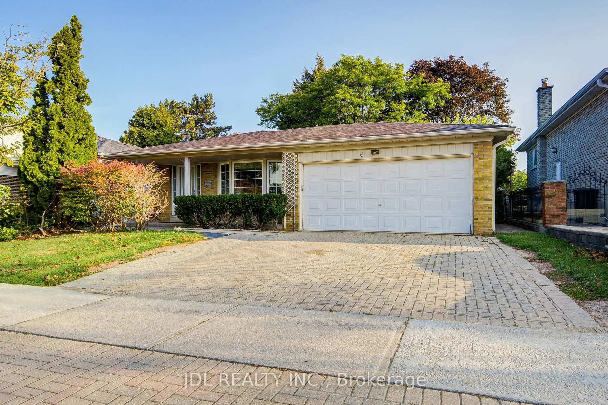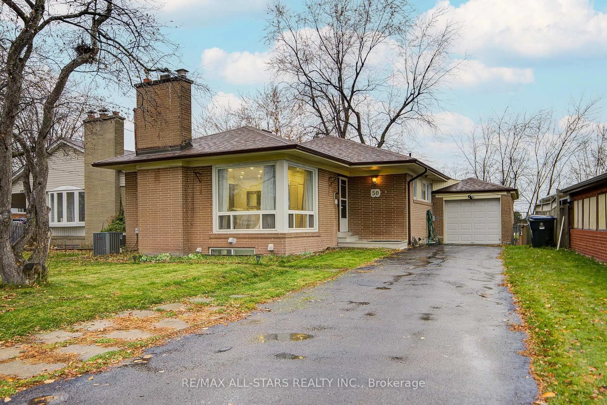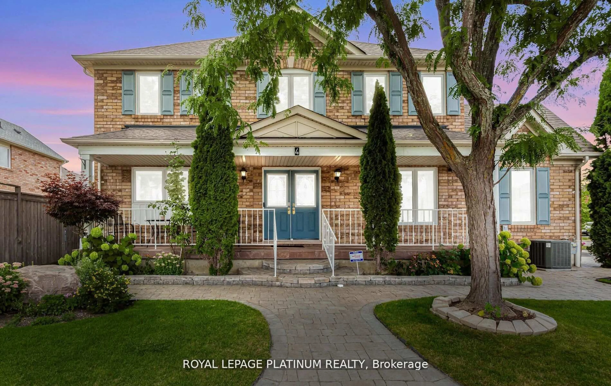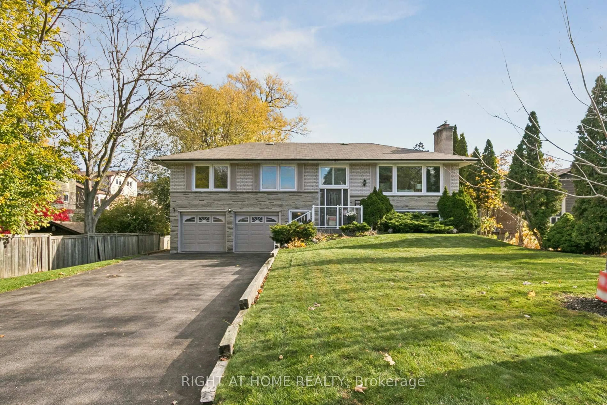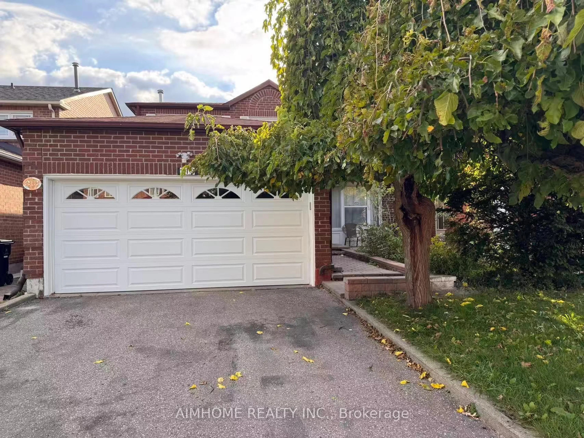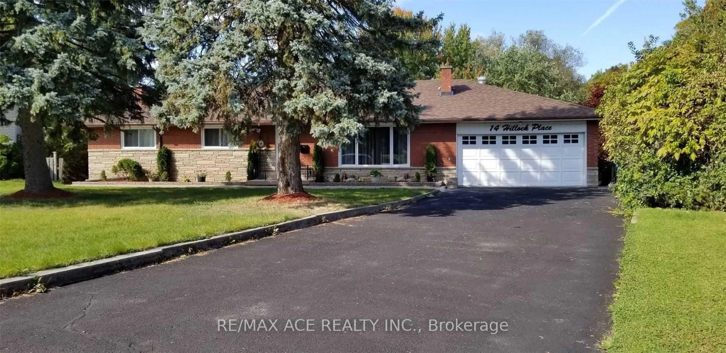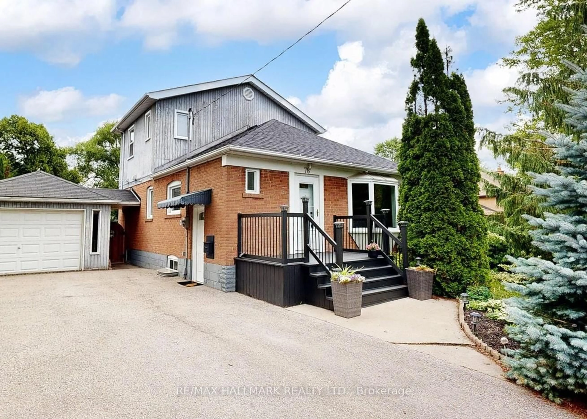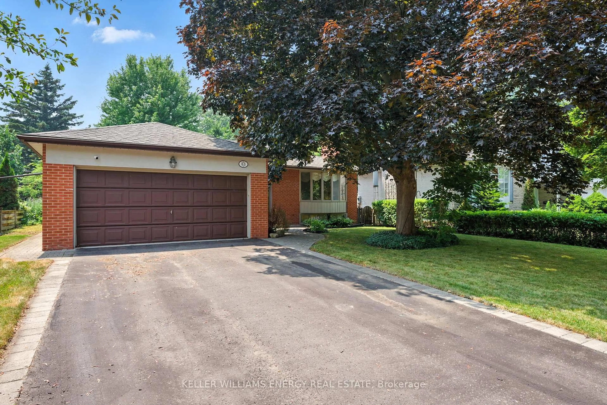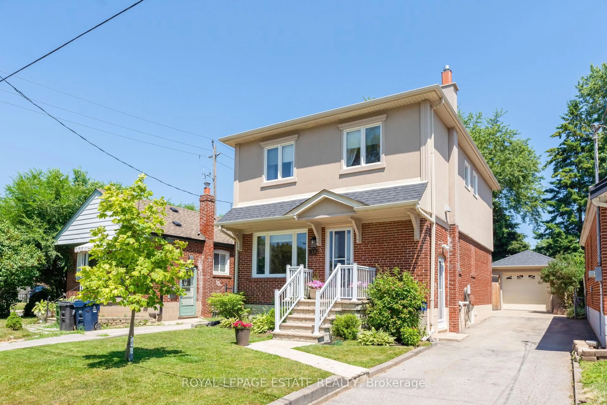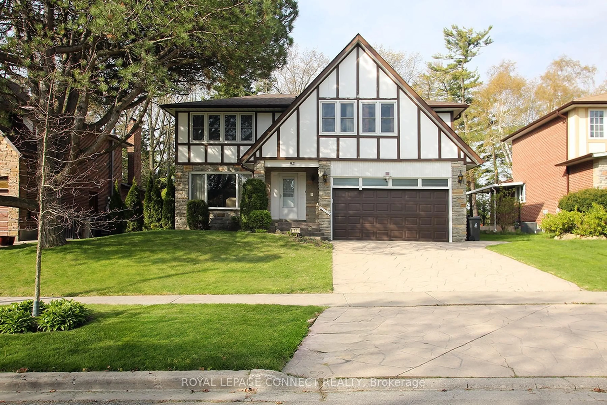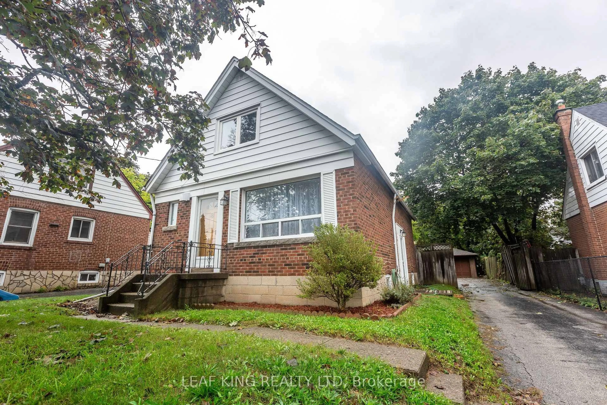This newly-renovated spacious backsplit bungalow is located on fabulous oversized lot measuring 50' x 200'! Enjoy a bright open concept main floor layout, with hardwood floors throughout, exposed wood beams & trim, along with 2 bedrooms and a full bath. The chef's kitchen boasts quartz countertops, luxurious gas stove, & floor-to-ceiling pantry. A large master bedroom features a W/O to an enormous sundeck lending "treehouse" feels & surrounded by greenery, with commanding views of the enormous backyard. 2 more bedrooms are located on lower level, one oversized, the other with W/O straight to the backyard and filled with natural light. The basement is complete with a sitting/living area, kitchenette, laundry room, and additional separate entrance. Located 10 mins from the Beach, surrounded by parks (Rosetta McLain Gardens 2-min walk), schools & community centres (directly across Birchmount Collegiate & Birchmount CC), this home is not to be missed! Open House Sat&Sun Nov 16&17 from 2-4PM!
Inclusions: **The home is built gently downslope of Kingston Rd, so the sounds of the road are muted and pass over the house!** See features in attachment for full list of upgrades.
