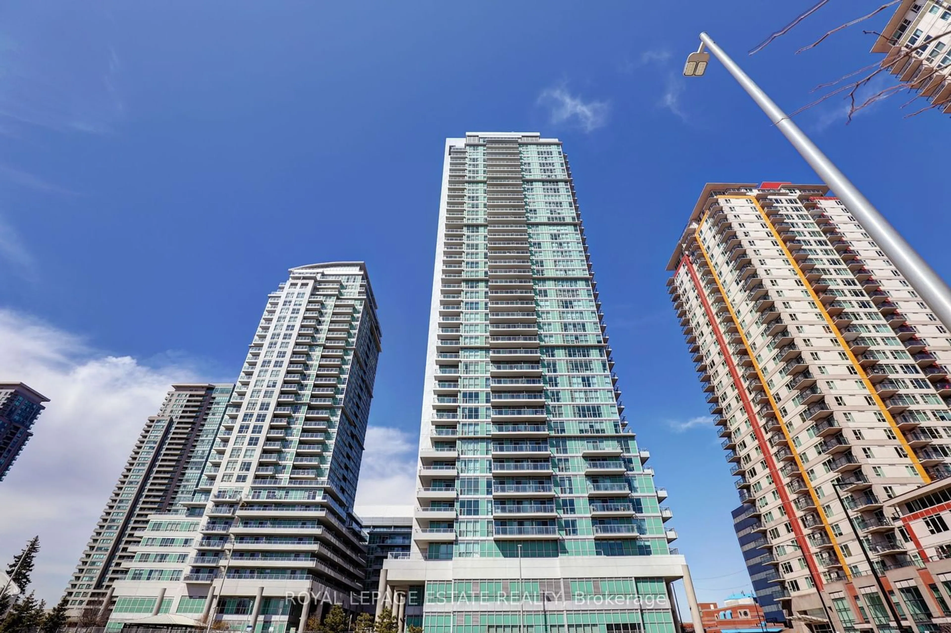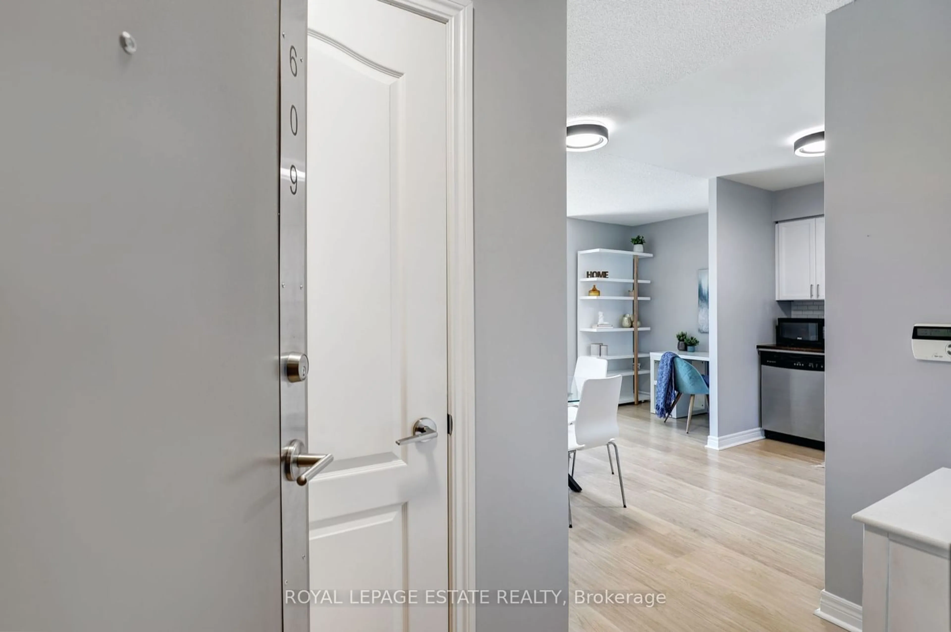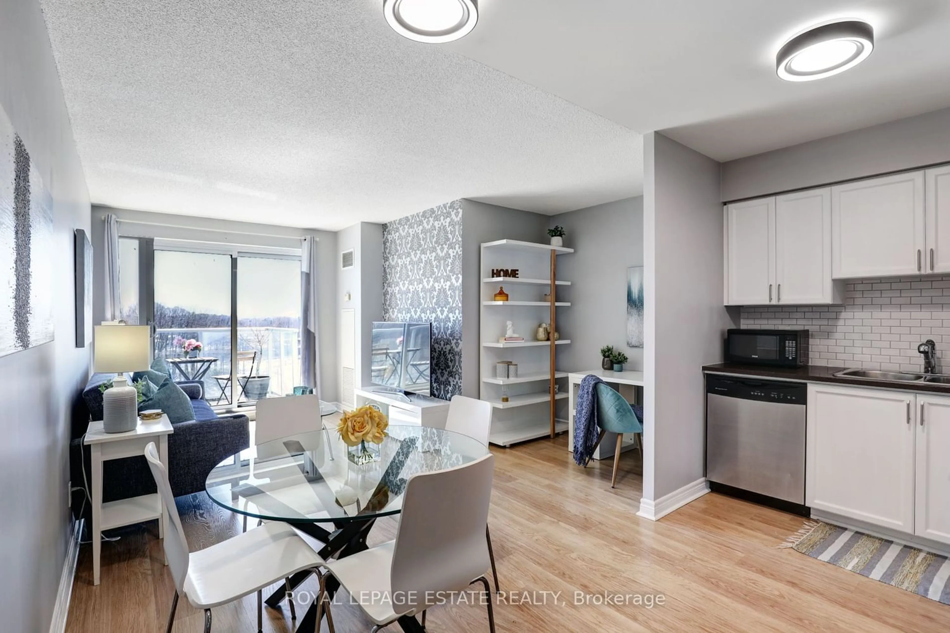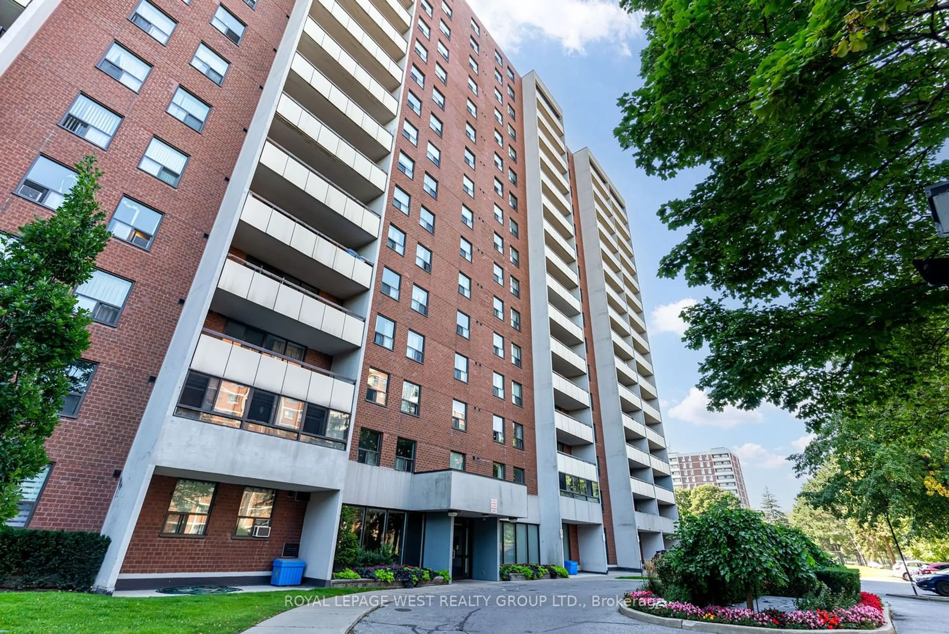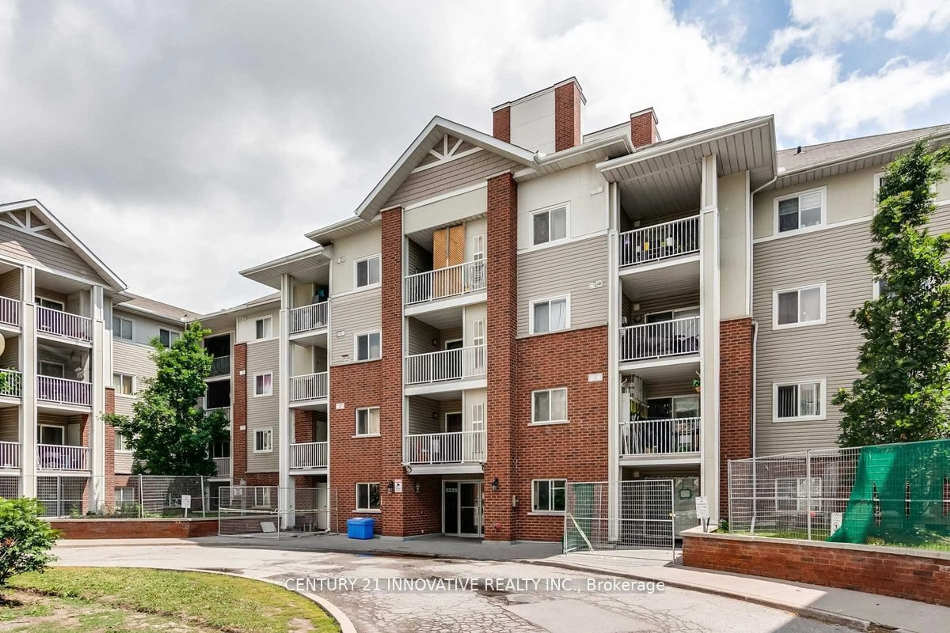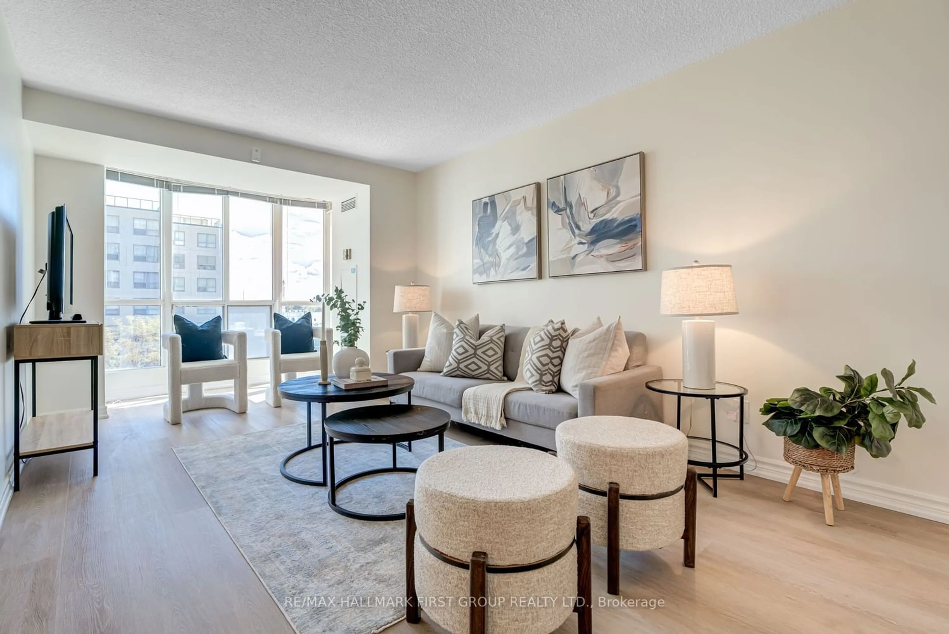60 Town Centre Crt #609, Toronto, Ontario M1P 0B1
Contact us about this property
Highlights
Estimated ValueThis is the price Wahi expects this property to sell for.
The calculation is powered by our Instant Home Value Estimate, which uses current market and property price trends to estimate your home’s value with a 90% accuracy rate.$503,000*
Price/Sqft$834/sqft
Days On Market33 days
Est. Mortgage$2,314/mth
Maintenance fees$627/mth
Tax Amount (2023)$1,746/yr
Description
EQ2 by Mattamy Homes. Open concept XL 1 bedroom suite with a functional den layout, perfect for an office if you work from home or separate dining for extra space! Open concept L shaped kitchen newly updated with custom backsplash; premium stainless steel appliances, built-in dishwasher. Airy and open, unique layout enables separation of bedroom and living space; 2 walkouts with floor to ceiling windows to a large private SW facing balcony. Zen bright bedroom with 2 large closets and brand new custom laminate flooring. Hidden Gem in the heart of Scarborough steps from Cineplex, IKEA, STC, YMCA, Restaurants, Grocers, Parks, Civic Centre etc. Seamless travel with steps to regional buses, TTC, 401 etc. Features: freshly painted, newly installed modern light fixtures, ensuite laundry, same floor locker, 1 parking spot. Amenities: 24hr concierge & security, Gym & Dance/Yoga Studio, Party Room, Games Room w/ pool table and ping pong, Theatre room, Meeting Room, Guest Suites, Carwash, Free Underground visitors parking.. Exclusive internet offers for building residents.
Property Details
Interior
Features
Main Floor
Living
6.98 x 2.90South View / Open Concept / Walk-Out
Dining
6.98 x 2.90Laminate / Open Concept / Combined W/Living
Kitchen
10.10 x 2.32Granite Counter / Custom Backsplash / Stainless Steel Appl
Office
2.01 x 1.28Laminate / Open Concept
Exterior
Features
Parking
Garage spaces 1
Garage type Underground
Other parking spaces 0
Total parking spaces 1
Condo Details
Amenities
Bike Storage, Concierge, Exercise Room, Guest Suites, Media Room, Party/Meeting Room
Inclusions
Property History
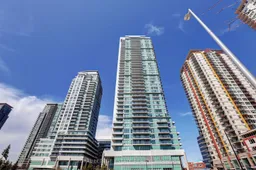 19
19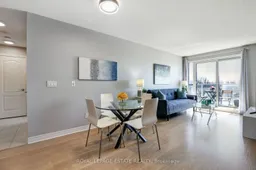 29
29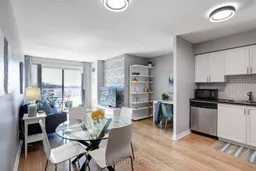 30
30Get an average of $10K cashback when you buy your home with Wahi MyBuy

Our top-notch virtual service means you get cash back into your pocket after close.
- Remote REALTOR®, support through the process
- A Tour Assistant will show you properties
- Our pricing desk recommends an offer price to win the bid without overpaying
