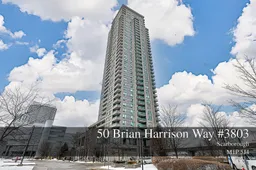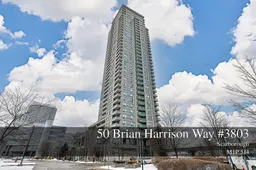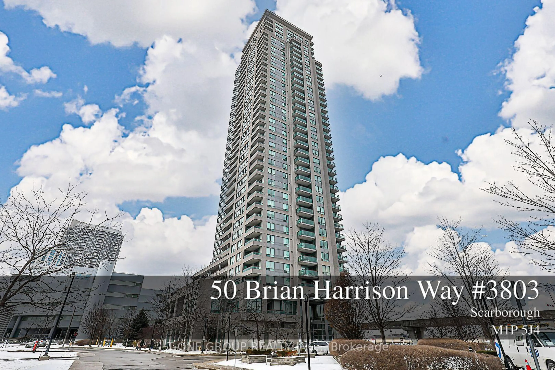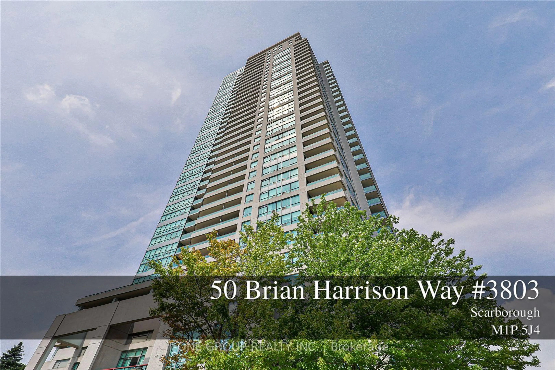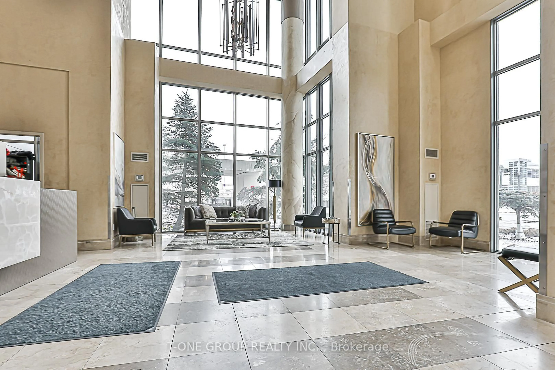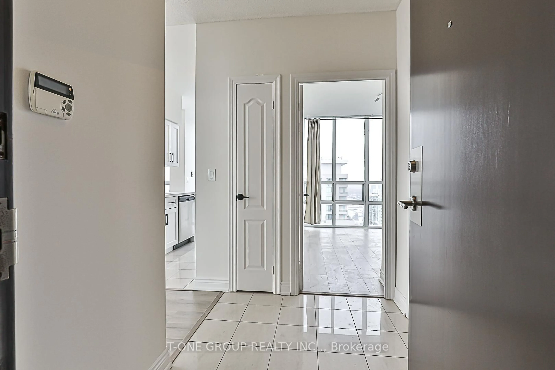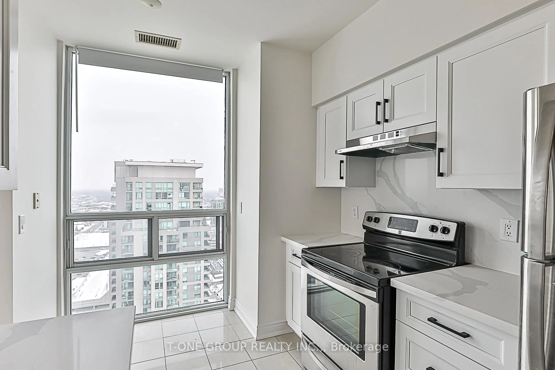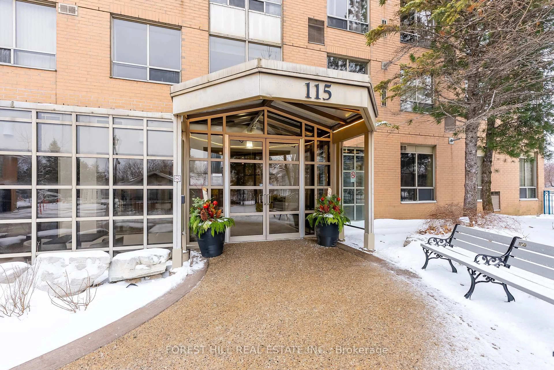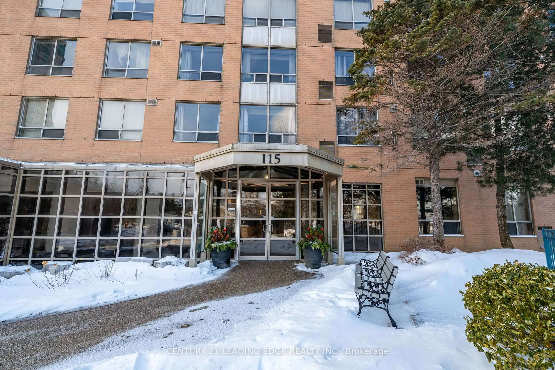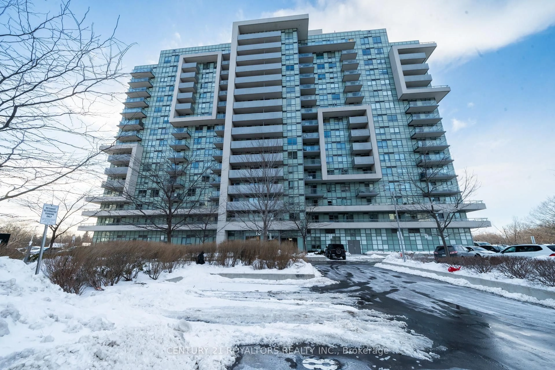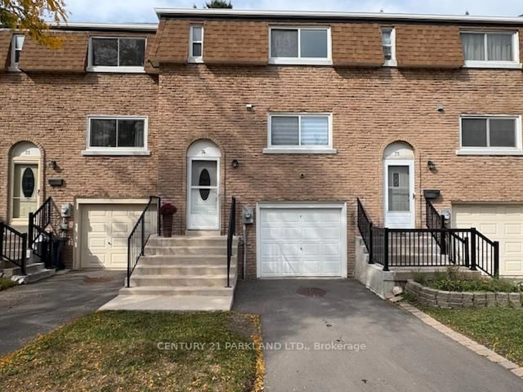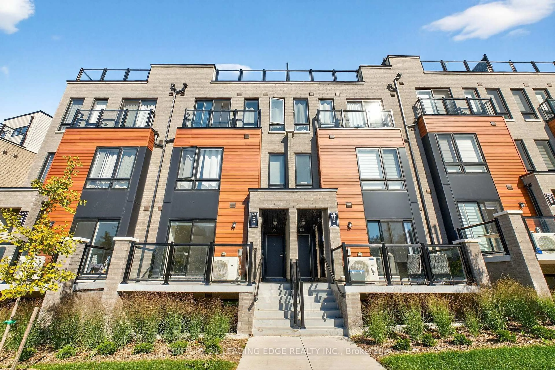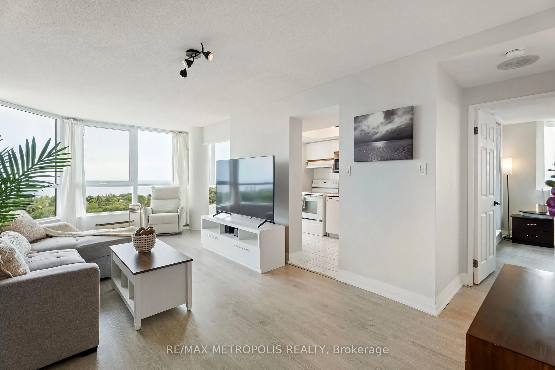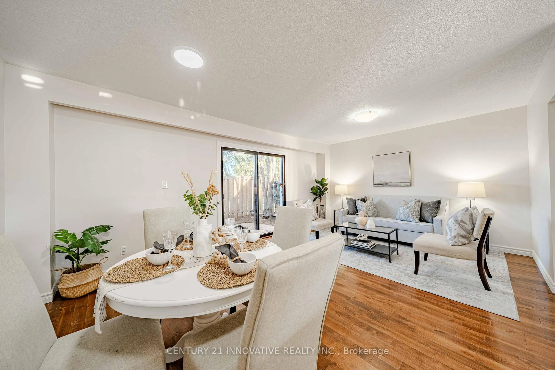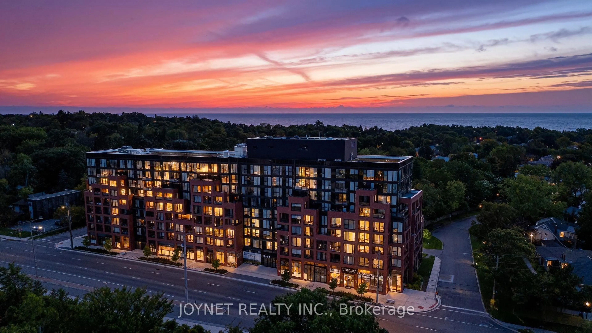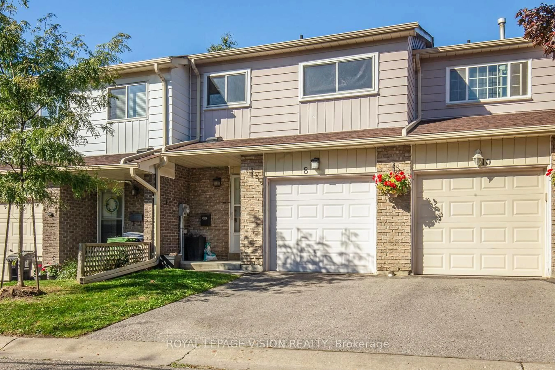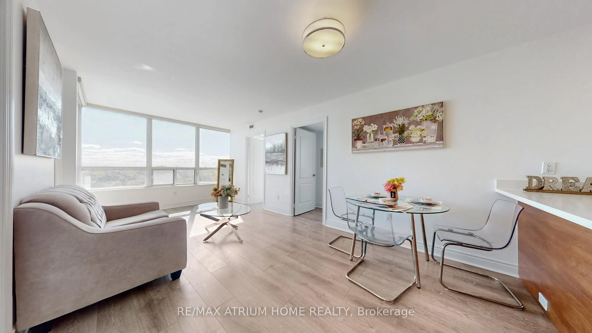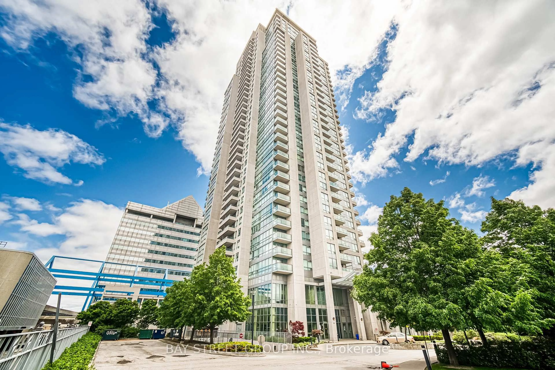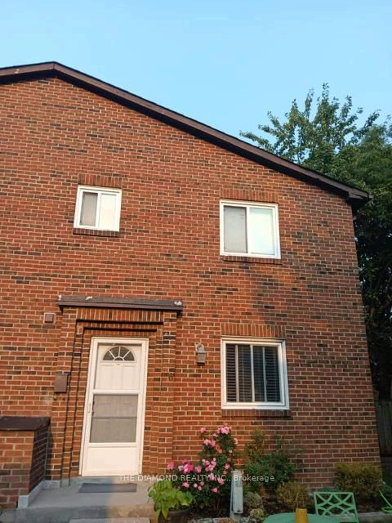50 Brian Harrison Way #P3803, Toronto, Ontario M1P 5J4
Contact us about this property
Highlights
Estimated valueThis is the price Wahi expects this property to sell for.
The calculation is powered by our Instant Home Value Estimate, which uses current market and property price trends to estimate your home’s value with a 90% accuracy rate.Not available
Price/Sqft$705/sqft
Monthly cost
Open Calculator
Description
Exceptional luxury living in the heart of Scarborough! This stunning top-floor Monarch Condo offers a spacious open-concept layout with breathtaking unobstructed views, featuring two large bedrooms filled with natural light, a versatile den that can serve as a third bedroom, and two full bathrooms for ultimate comfort. Enjoy easy access to Scarborough Town Centre, subway, Megabus, and public transit, with quick connections to Highway 401, the Civic Centre, YMCA, library, parks, Centennial College, and UTSC. The building boasts 24-hour security and premium amenities including a gym, indoor pool, steam room, mini-theatre, party room, guest suites, and ample visitor parking. Complete with one locker and one parking space, this residence offers the perfect blend of luxury, convenience, and investment potential - a true gem in one of Scarborough's most connected communities.
Property Details
Interior
Features
Ground Floor
Living
3.05 x 5.23Broadloom / W/O To Balcony / Combined W/Dining
Dining
3.05 x 2.23Broadloom / Combined W/Living
Kitchen
2.43 x 3.96Breakfast Area / Ceramic Back Splash
Primary
3.05 x 3.48Broadloom / 3 Pc Ensuite / Closet
Exterior
Features
Parking
Garage spaces 1
Garage type Underground
Other parking spaces 0
Total parking spaces 1
Condo Details
Amenities
Indoor Pool, Recreation Room, Exercise Room, Sauna
Inclusions
Property History
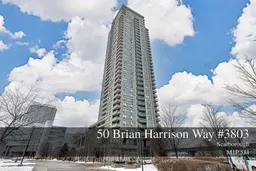 26
26