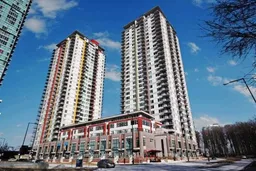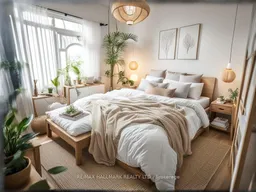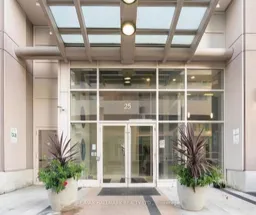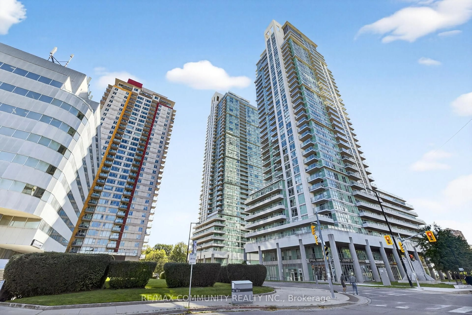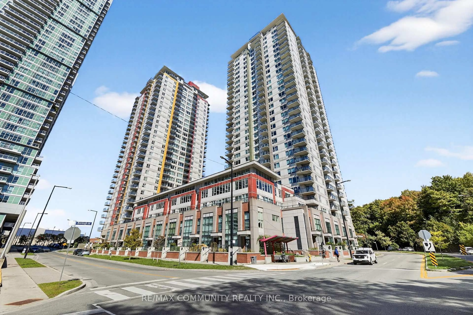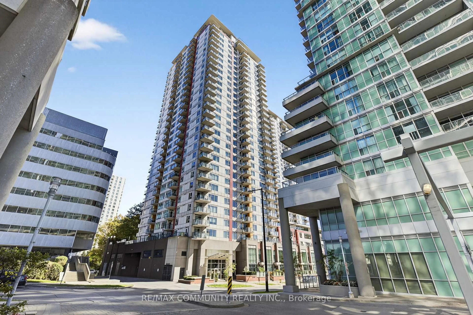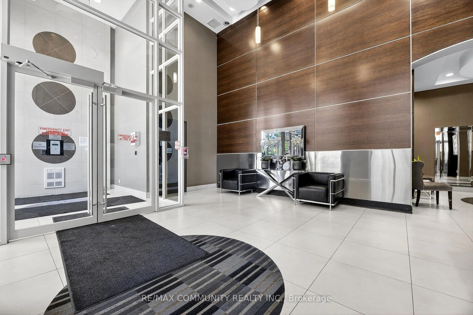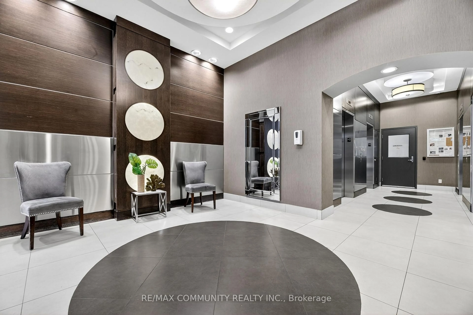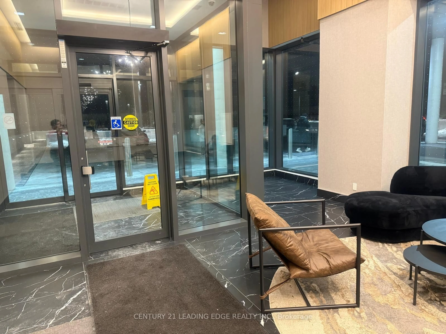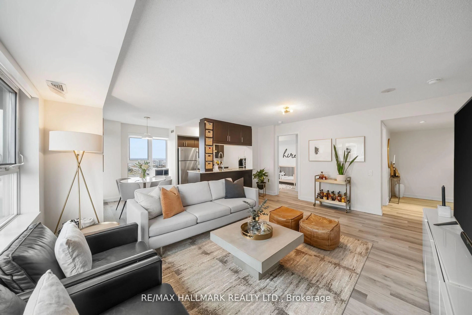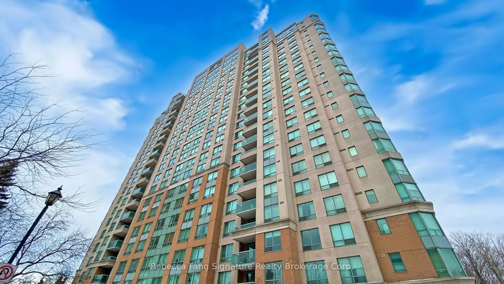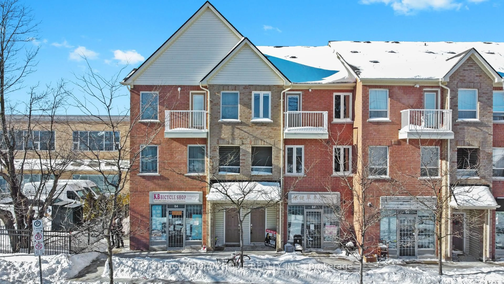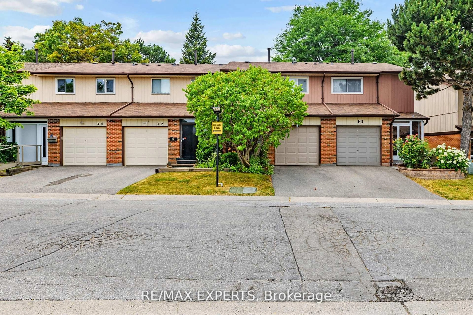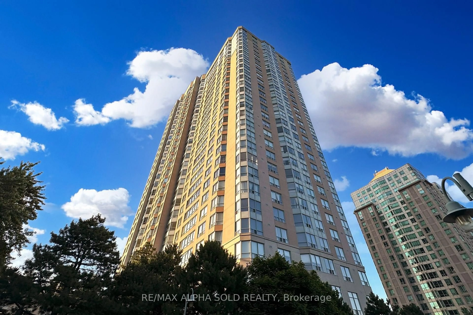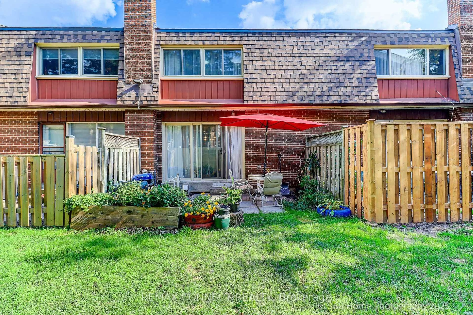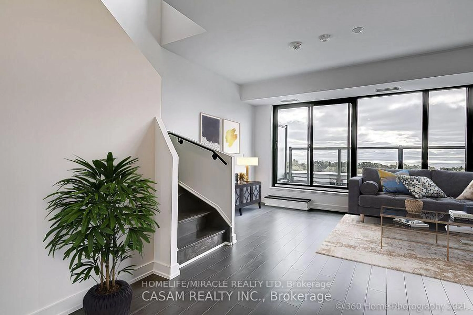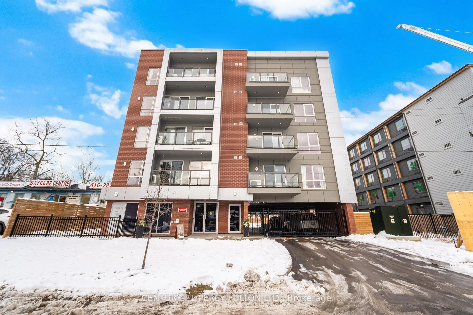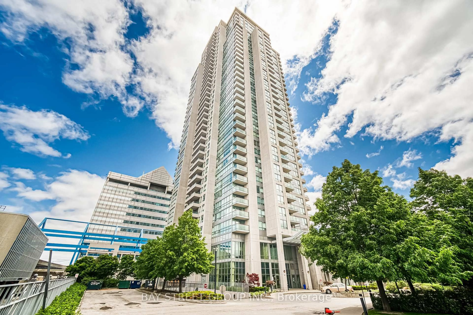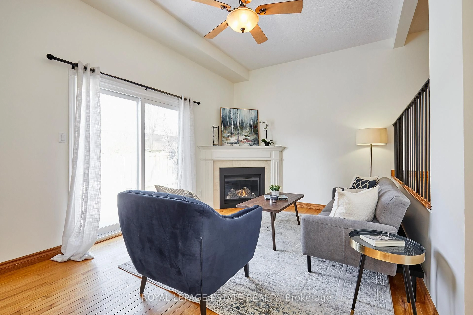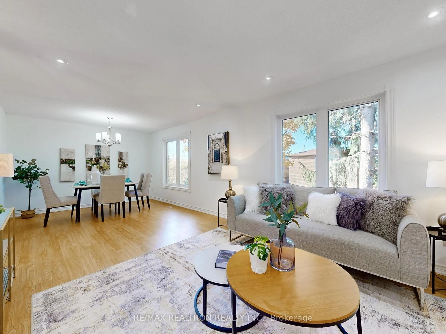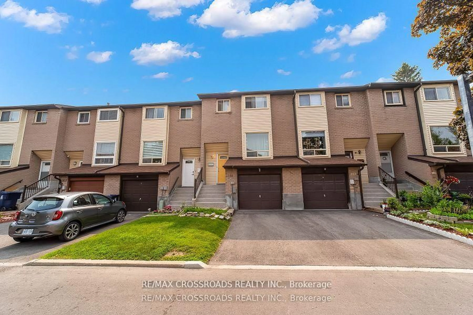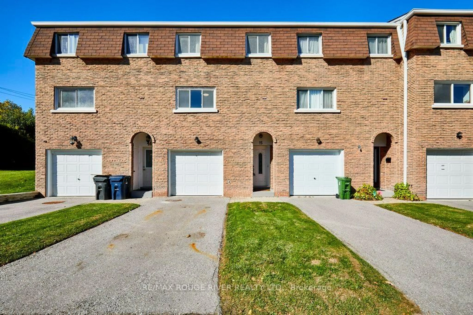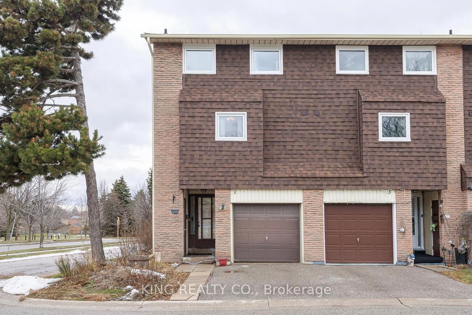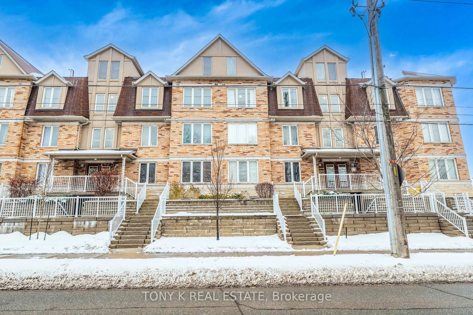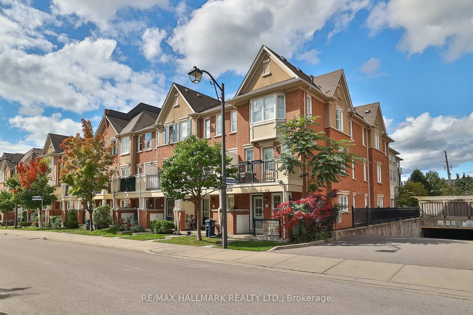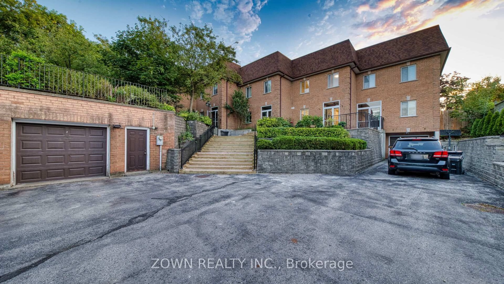25 Town Centre Crt #2010, Toronto, Ontario M1P 0B4
Contact us about this property
Highlights
Estimated valueThis is the price Wahi expects this property to sell for.
The calculation is powered by our Instant Home Value Estimate, which uses current market and property price trends to estimate your home’s value with a 90% accuracy rate.Not available
Price/Sqft$641/sqft
Monthly cost
Open Calculator
Description
Luxury Building In The Heart of Scarborough Town Centre. Bright & Spacious Corner Unit With Breathtaking South West and North Views. Excellent Open Concept Layout w/ Balcony. 2 Bedrooms, DEN, 2 Bathrooms, & Large Living Room. Laminate floor throughout. More Than 1100 Sq Ft Of Living Space. One-of-The Largest 2+1 Bedroom + 2 Bathroom Corner Units in the Building. Den can be used as a 3rd Bedroom/Office. Steps to Subway/Go Bus Stations/Scarborough Town Centre/YMCA/Community Centre/Kids Zone/Library/Parks/Cinema Theatre. Close to U of T Scarborough Campus/Centennial College/HWY401. Great Amenities: 24 Hrs Security/Well-Equipped Gym/Indoor Swimming Pool/Sauna/Bbq Area/Party Rm/Visitor Parking. One PARKING & ONE LOCKER.
Property Details
Interior
Features
Flat Floor
2nd Br
4.18 x 2.68Large Window
Bathroom
0.0 x 0.0Glass Doors / Enclosed / combined w/primary
Den
2.24 x 1.71Separate Rm
Living
5.23 x 4.63Laminate / W/O To Balcony / Picture Window
Exterior
Features
Parking
Garage spaces 1
Garage type Underground
Other parking spaces 0
Total parking spaces 1
Condo Details
Inclusions
Property History
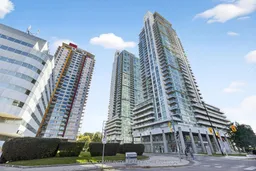 32
32