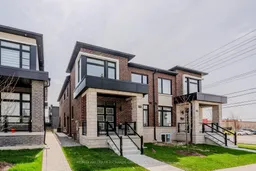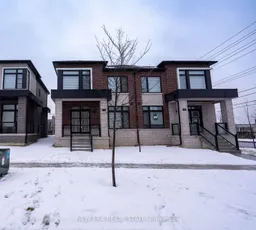Welcome to 1B Norbury Crescent, a stunning newly built semi-detached home in the heart of Bendale. This upgraded 4-bedroom, 3.5-bathroom home features an open-concept layout with 9 & 12 ceilings, oak hardwood flooring, and a spacious family room with a cozy fireplace. The extended kitchen boasts high end built-in appliances, including an in-wall oven and gas cooktop, granite countertops, and brand-new appliances. Custom blinds throughout add a touch of elegance.The upper level offers a luxurious primary suite with two walk-in closets and a spa-like ensuite with double sinks. Three additional bedrooms, including one with a private ensuite, provide ample space, along with a 4-piece main bath. Additional upgrades include a remote-controlled garage door, an in-built humidifier, a sump pump, and a separate side entrance leading to the unfinished basement, ready for your personal touch.With parking for five vehicles, this home is ideally located near top-rated schools, parks, shopping, dining, and major transit routes. Don't miss this opportunity to own a spectacular home in Bendale!
Inclusions: Fridge, stove, dishwasher, microwave, washer, dryer, mirrors, fixed lighting, and blinds





