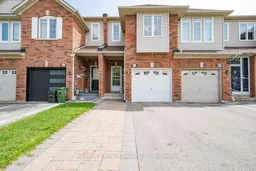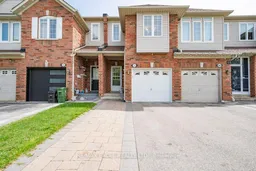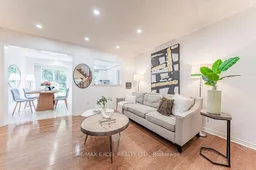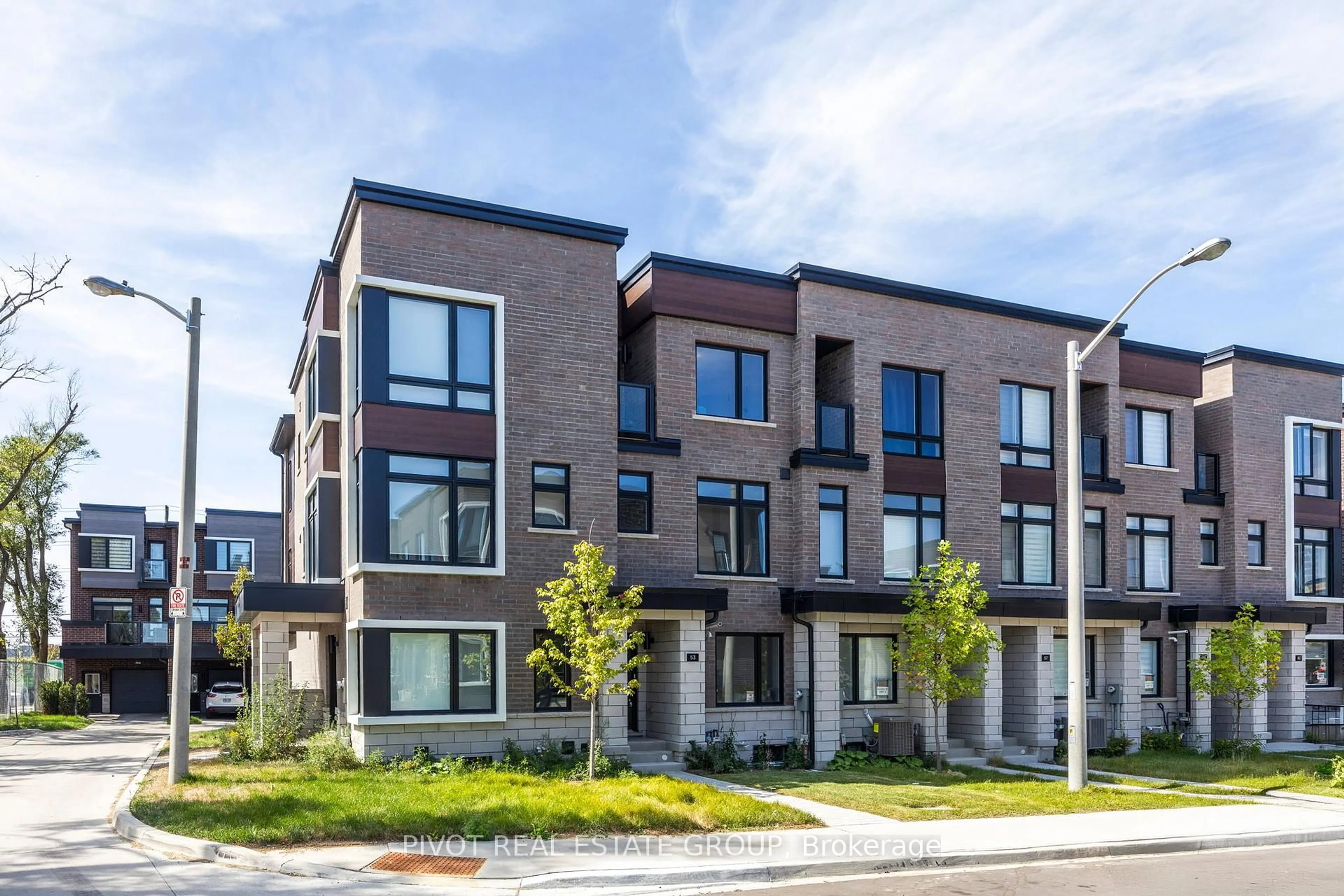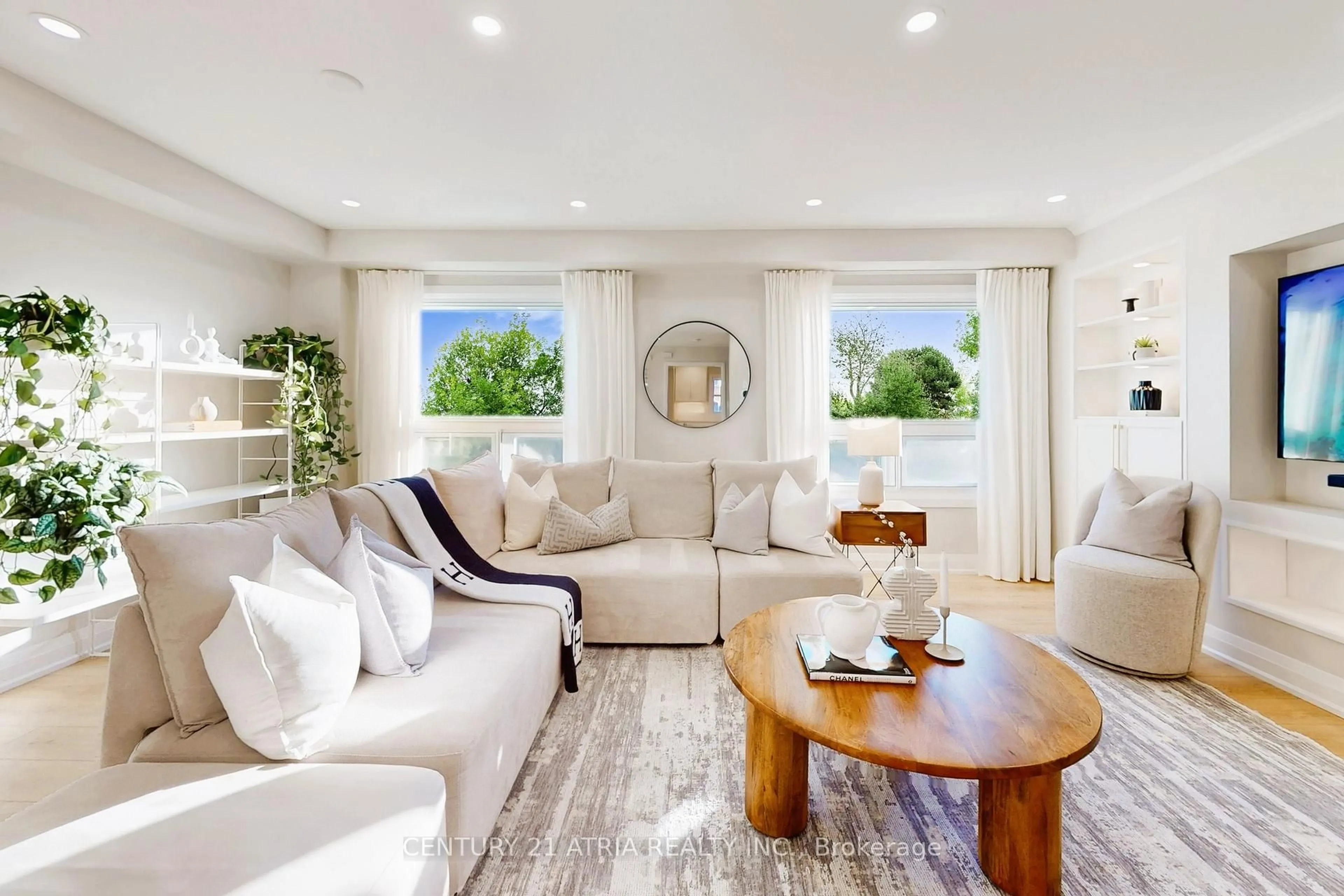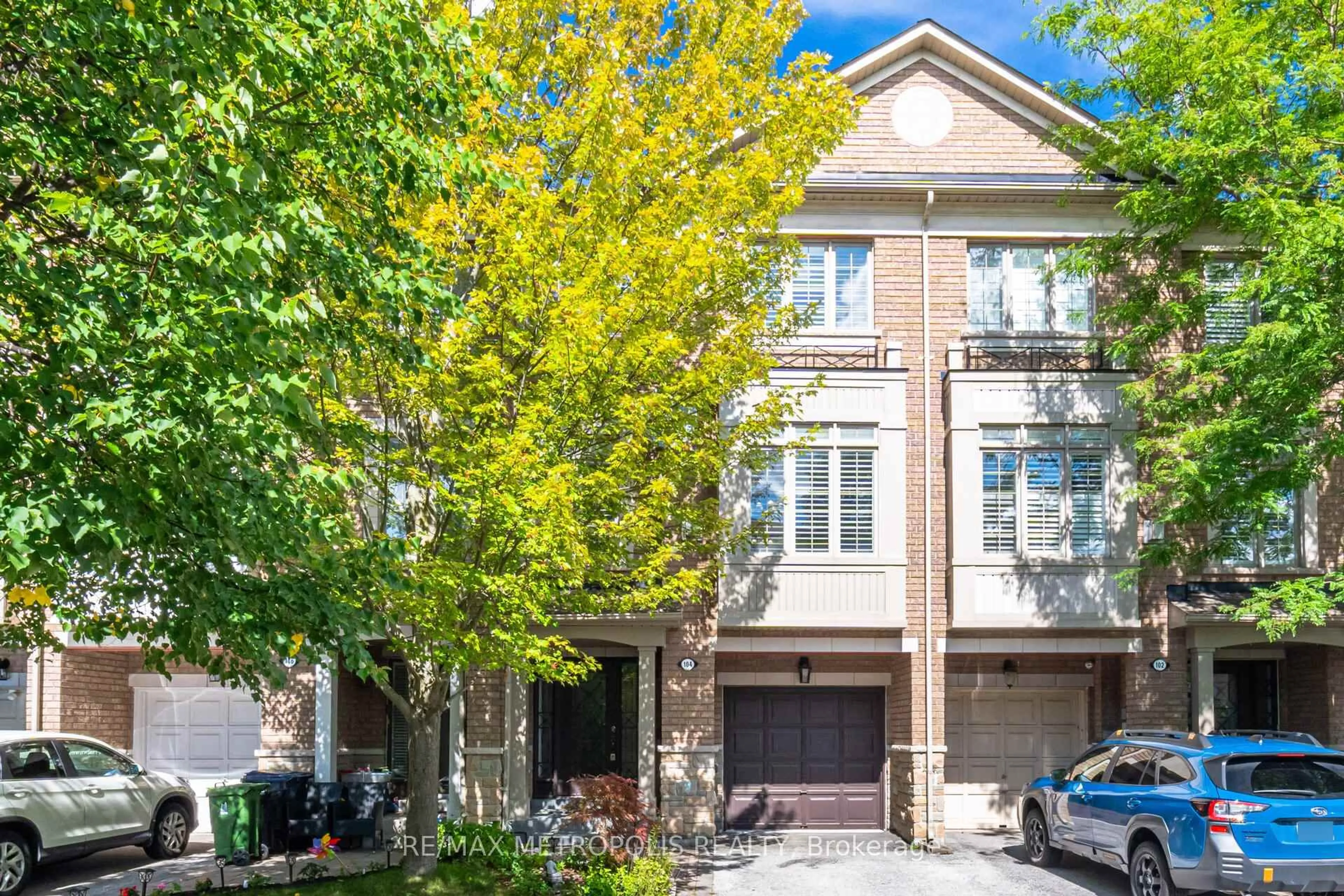Welcome to Your Forever Family Home in the Heart of Scarborough! Discover this charming FREEHOLD townhouse nestled in the highly sought-after Midland & Finch neighborhood. One of the most mature, safe community where properties still owned by most of original owners. This is one of the newest homes in the area, this lovingly maintained property offers the perfect blend of modern comfort and timeless charm. Step inside to nearly 1,700 sq ft of sun-filled living space, thoughtfully laid out for families of all sizes. The main level is warm and inviting, featuring hardwood floors and pot lights throughout, east-facing with natural sunlight pouring from its skylight. Upstairs, you'll find three super bright and generously sized bedrooms and two full bathrooms, perfect for growing families. The fully finished basement apartment is a true bonus with its own bedroom, living area, and full bath, plus a separate entrance through the garage, it's ideal for extended family, guests, or rental income(Approx $1800). Outside, your extra-deep 176 ft backyard is a hidden oasis with beautiful trees offering privacy and tranquility all year round a dream for kids, pets, or gardening lovers! Additional features include: Widened driveway with parking for 3 cars (garage + 1)/Fresh paint throughout/New roof (2021)/and A/C (2020)/Basement apartment completed 2024/skylight. Location is everything, and this home has it all just steps to great schools, TTC (Brimley Rd bus access right from the backyard), parks, Woodside Square, and the famous natural beauty -Brimley Woods Trail. Whether you're a growing family or investors, this home offers unmatched value, potential and versatility. Don't miss the chance to own this dream home! Your next chapter starts here!
Inclusions: all ELFS, Stove, fridge, range hood, dishwasher, washer, dryer and all window coverings.
