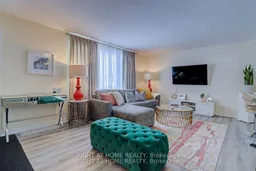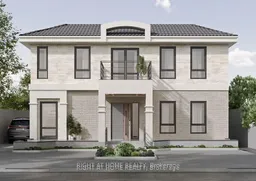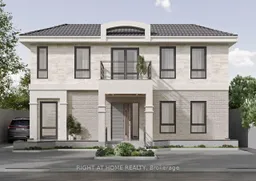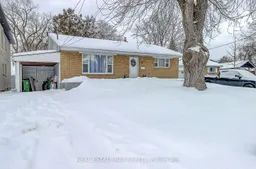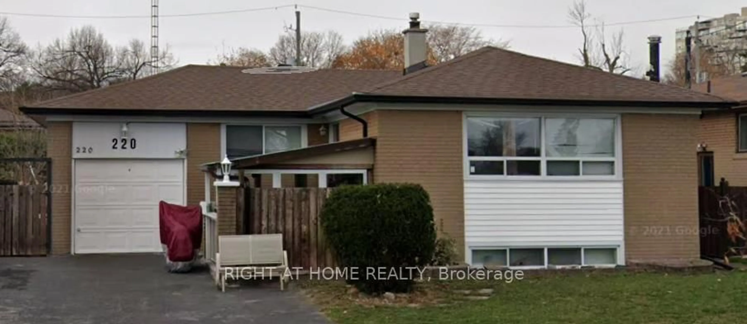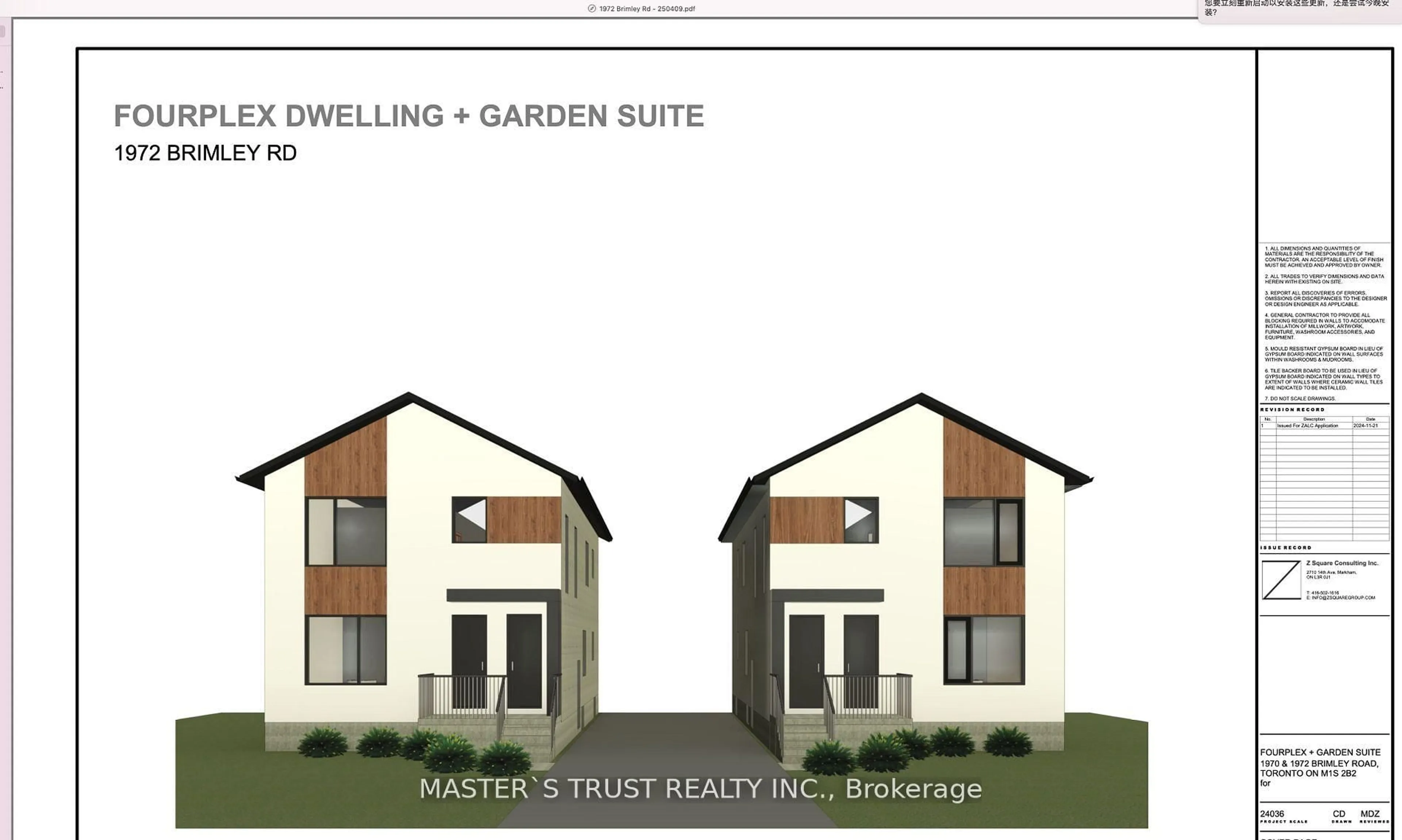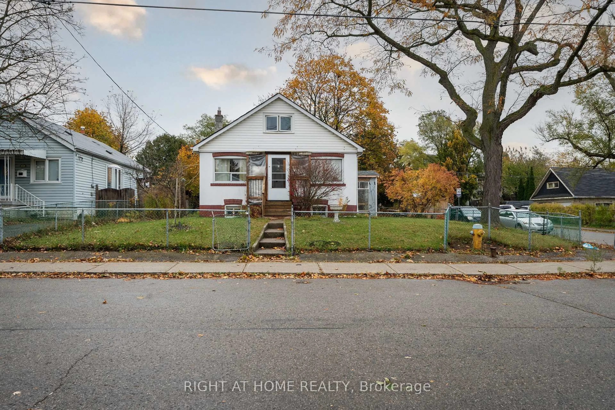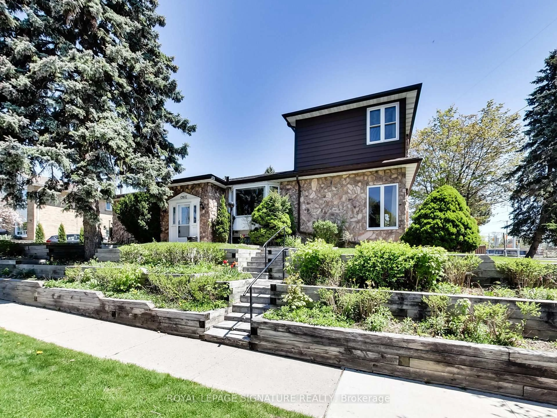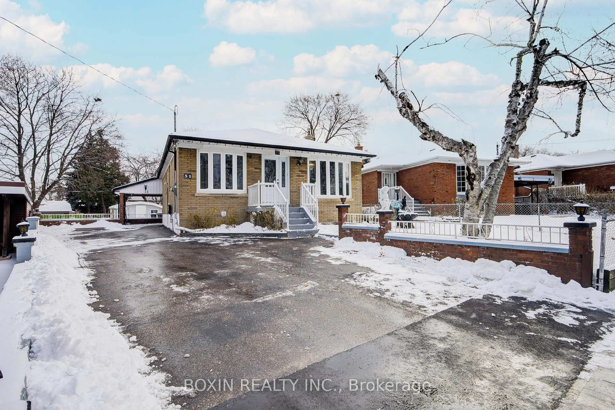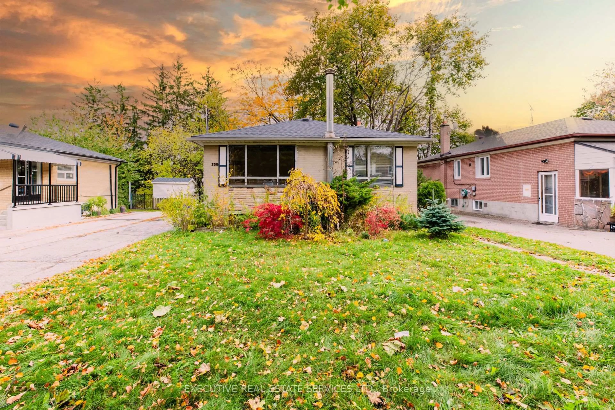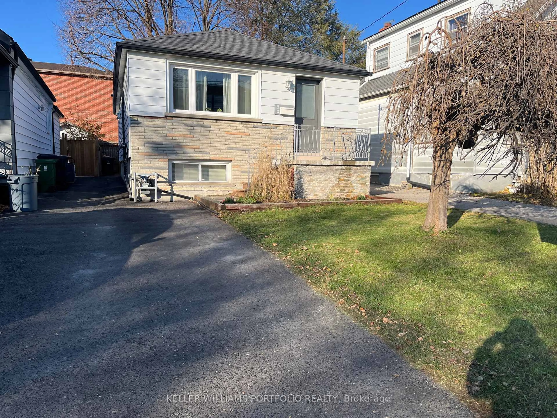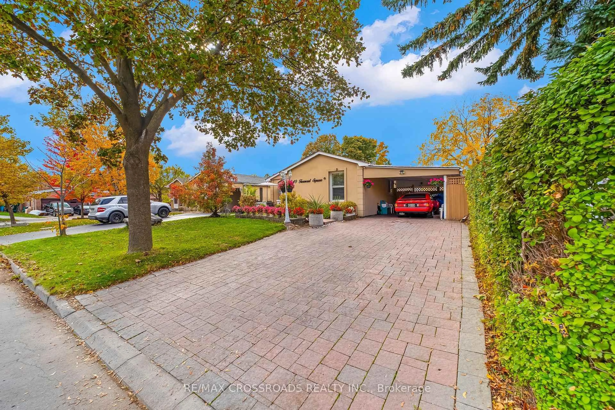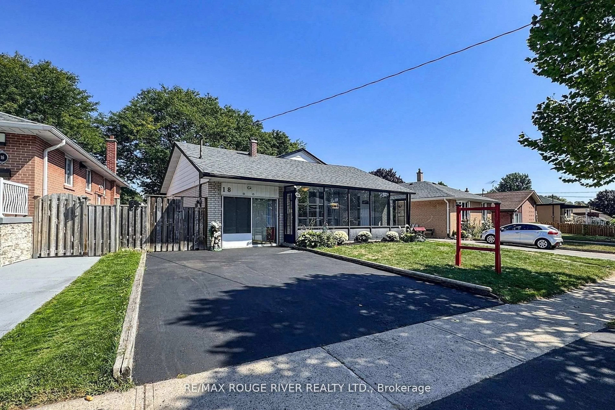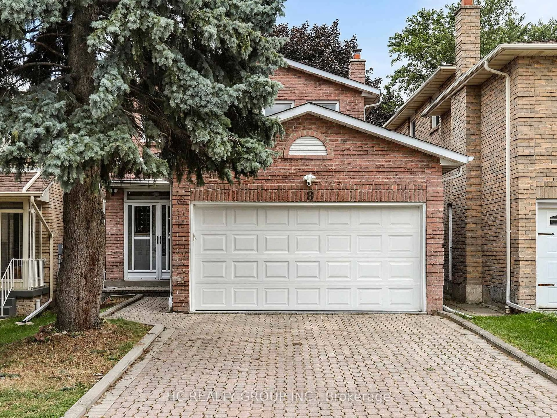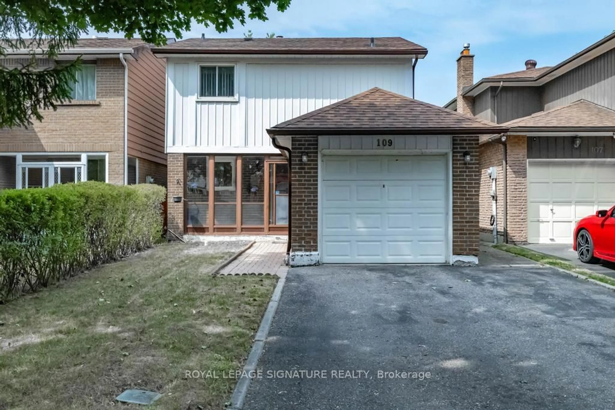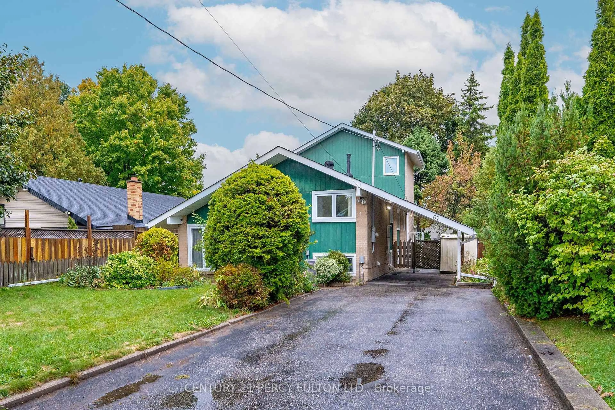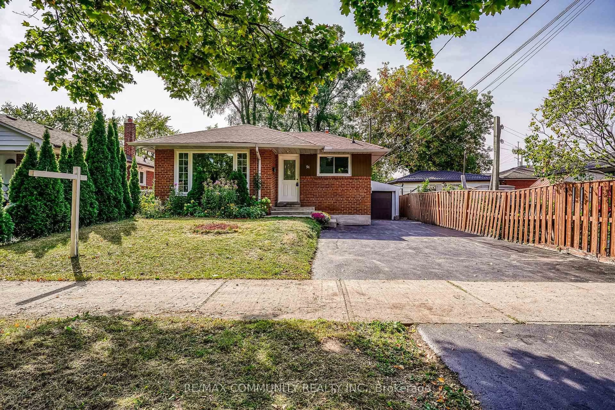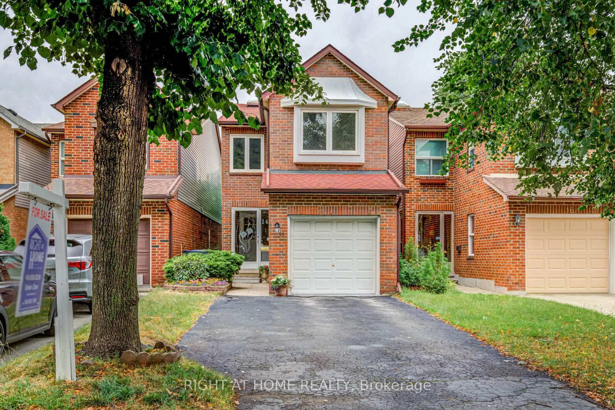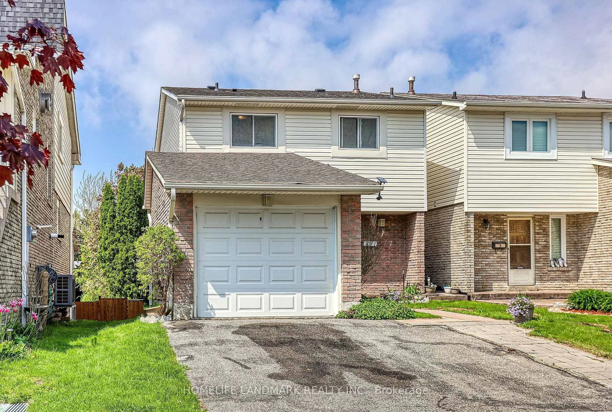For the investors, builders & visionaries to capitalize on a PREMIUM, 50 ft wide, extra DEEP lot at 175 ft APPROVED Zoning for a 4-unit apartment with potential for a 5th unit/garden suite. This will be a CASH COW with rental income as high as $11,000+ for all 4 units. With the garden suite, enjoy monthly income as high as $14,000. Cover your mortgage while applying for your building permit! Currently rented as a3+1bed/2bath furnished as a single-family home with gross rent as high as $6000 monthly. Being sold fully furnished. Current home renovated in 2021 includes new kitchen, bathrooms, flooring, roof replaced within the last 6years. Newer furnace and AC. Walking distance to excellent schools, shopping, restaurants, TTC, gym & close to extremely quiet GO Train line, 401, 407, 404, DVP. Project eligible for CMHC low-interest financing to build 4plex w/garden suite. Rare, high-income-generating asset blends strong immediate cash flow with huge long-term appreciation potential. Whether you're an investor seeking passive income or a builder ready to maximize returns, this is an opportunity you cant afford to miss!
Inclusions: Architectural plans & renderings for your build. Also includes all appliances, Washer, Dryers, All Elfs, Shed and interior furnishings.
