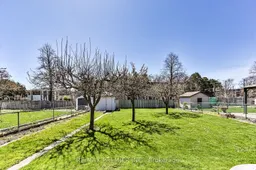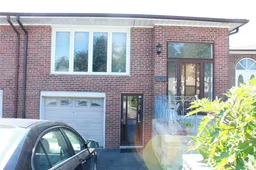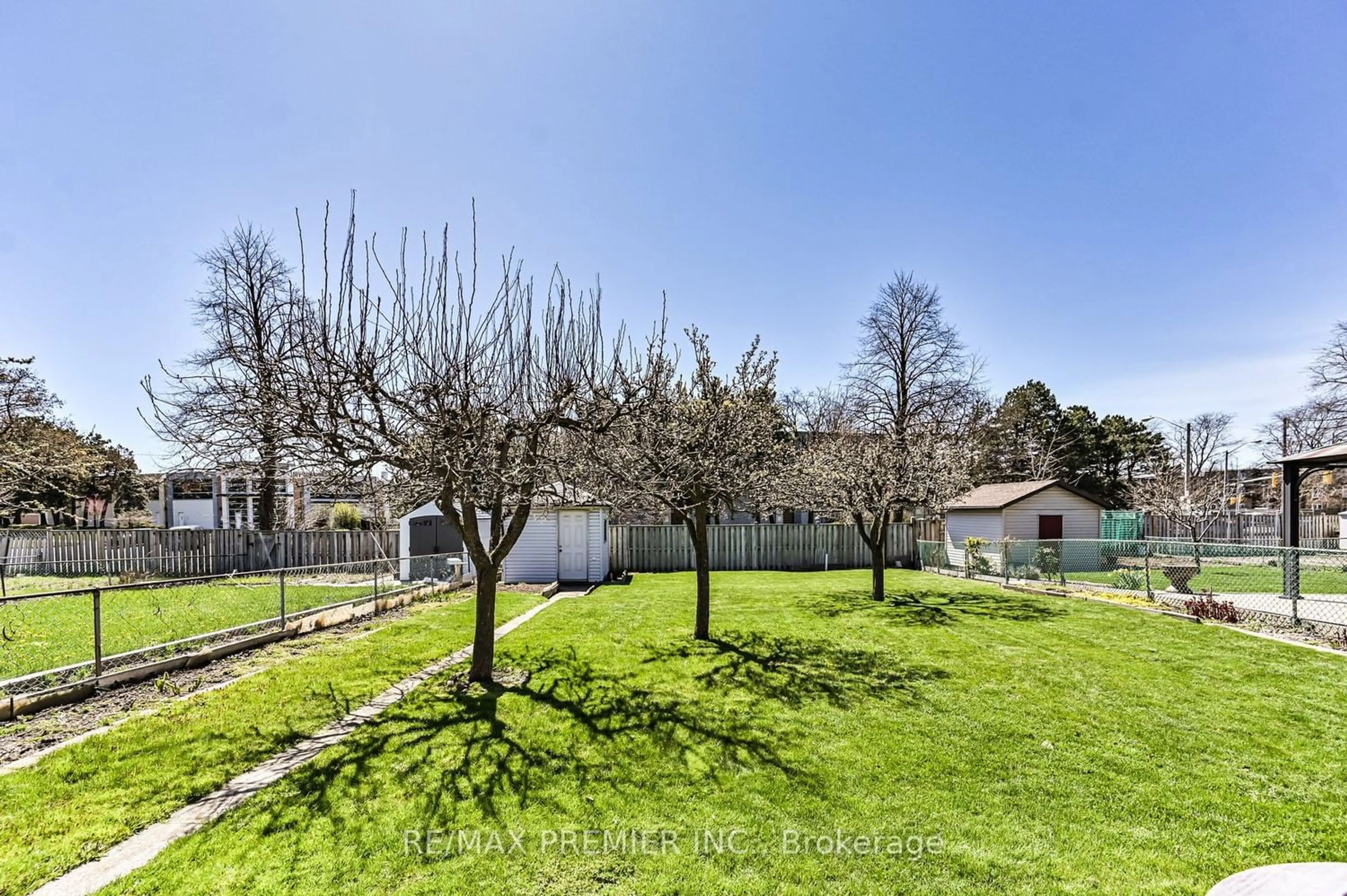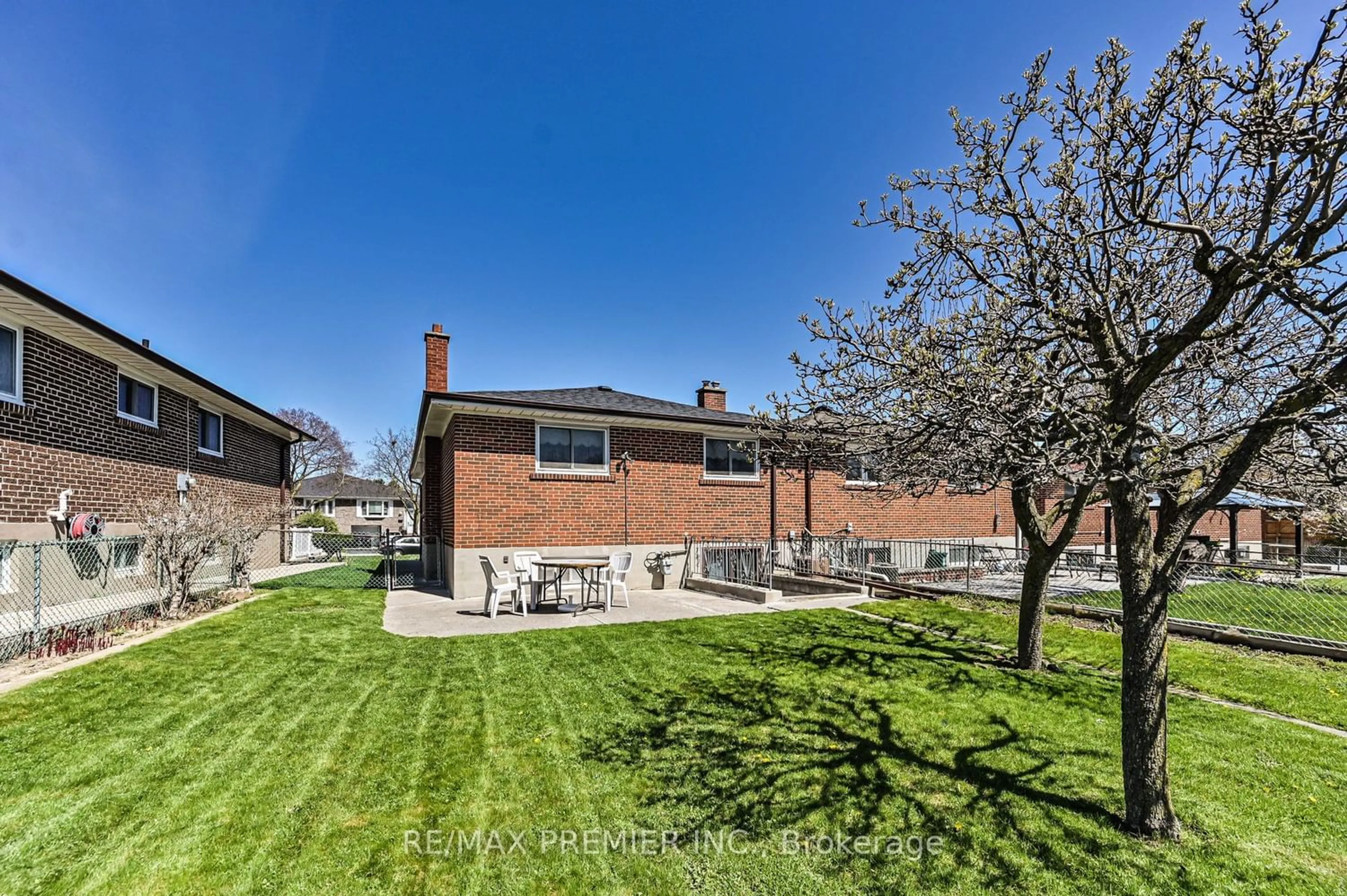36 Broomfield Dr, Toronto, Ontario M1S 2W1
Contact us about this property
Highlights
Estimated ValueThis is the price Wahi expects this property to sell for.
The calculation is powered by our Instant Home Value Estimate, which uses current market and property price trends to estimate your home’s value with a 90% accuracy rate.$982,000*
Price/Sqft-
Days On Market17 days
Est. Mortgage$4,939/mth
Tax Amount (2023)$4,044/yr
Description
Welcome To This Semi-Detached 3 Bedroom All-Brick Raised Bungalow Situated On A Premium Sized Lot. Bright, Sun-Filled & Meticulously Maintained Home Boasts Original Character & Charm And Is Located In The Lovely Family Oriented Community Of Agincourt North. Marble Stair Entrance Leads You To The Main Floor Featuring An Eat-In Kitchen, Open Concept Living Room & Dining Room With Hardwood Floors, 5 Piece Bathroom, & 3 Generous-Sized Bedrooms W/Hardwood Floors. The Primary Bedroom Has A Walk-In Closet & 2 Piece Ensuite. Spacious Finished Basement Has A Separate Entrance & A Walk Up To Yard With Fruit Trees And Garden Shed. Basement Also Features A Full Kitchen, 3 Piece Bath, Enormous Recreation Room, Cold Room, & Laundry Room With Double Sink, Washer & Dryer. Premium Yard Widens In The Rear. Roof Shingles Replaced Approx. 2Yrs Ago. Furnace & Central Air Replaced Approx. 6Yrs Ago. Close Proximity To Malls, Transit Systems & Future Metrolinx Subway Stop, Restaurants, Schools, Parks, Hospital & Hwy 401. **Open House Sunday May 19th 2:00-4:00PM**
Upcoming Open House
Property Details
Interior
Features
Bsmt Floor
Laundry
2.84 x 1.83Ceramic Floor
Rec
9.14 x 3.96Ceramic Floor / Pot Lights
Kitchen
3.43 x 3.35Ceramic Floor / Ceramic Back Splash / W/O To Yard
Exterior
Features
Parking
Garage spaces 1
Garage type Built-In
Other parking spaces 1
Total parking spaces 2
Property History
 30
30 14
14Get an average of $10K cashback when you buy your home with Wahi MyBuy

Our top-notch virtual service means you get cash back into your pocket after close.
- Remote REALTOR®, support through the process
- A Tour Assistant will show you properties
- Our pricing desk recommends an offer price to win the bid without overpaying



