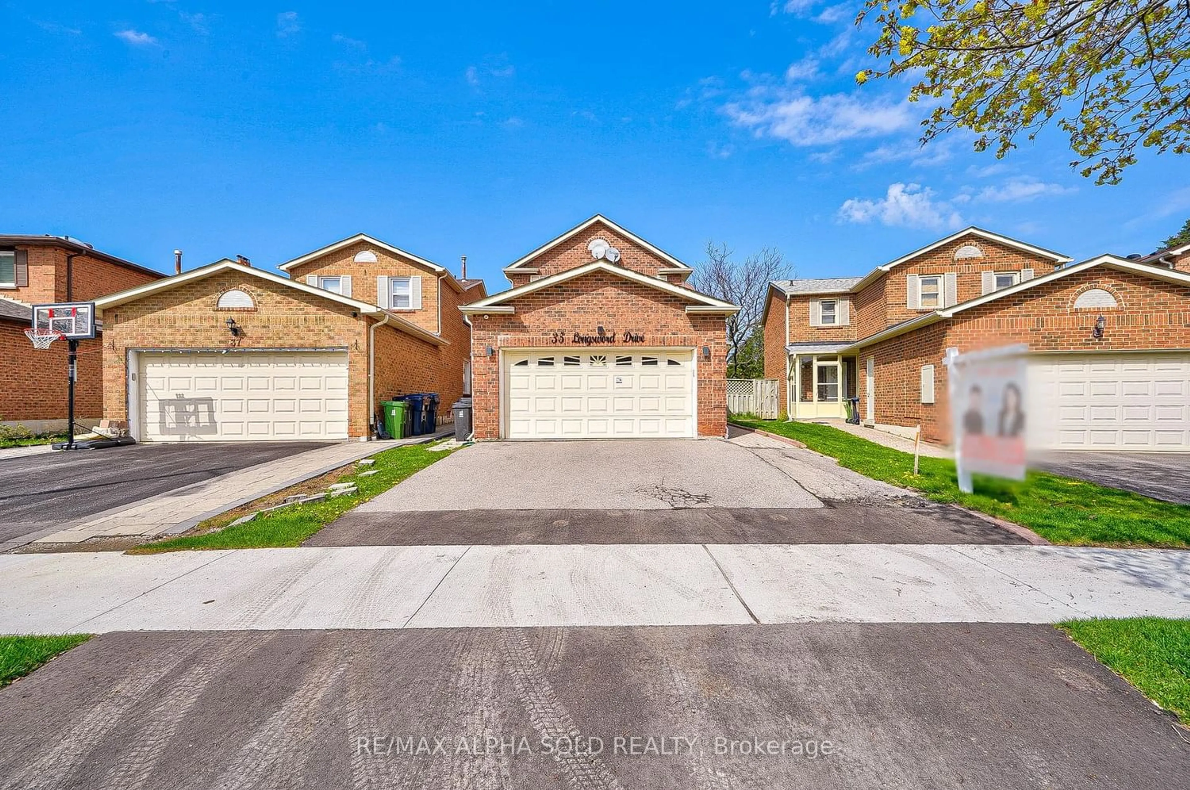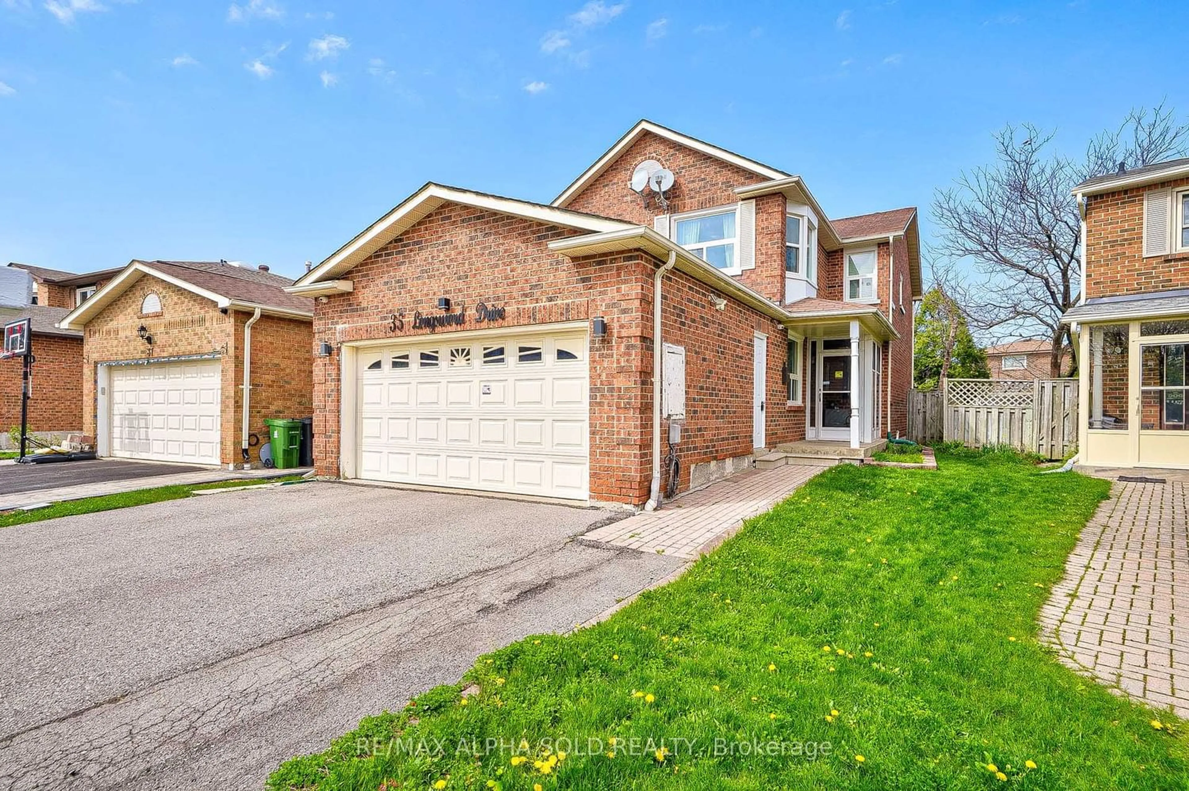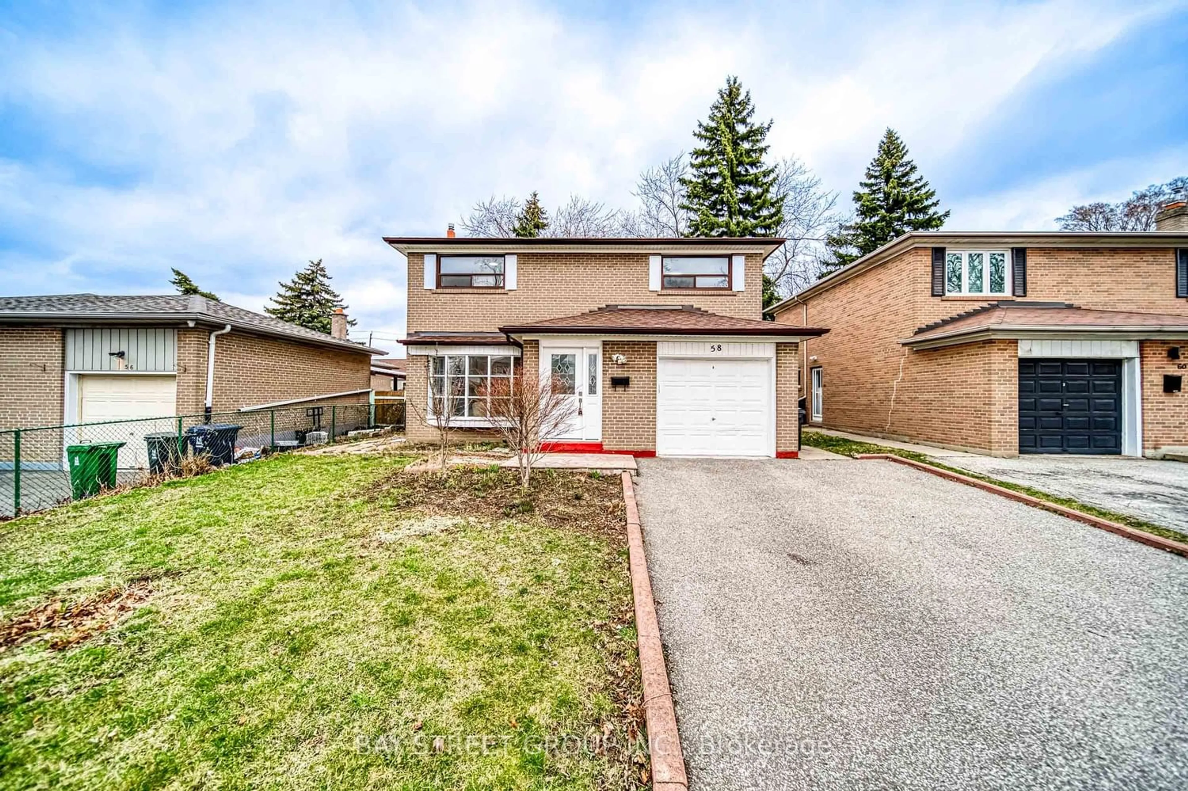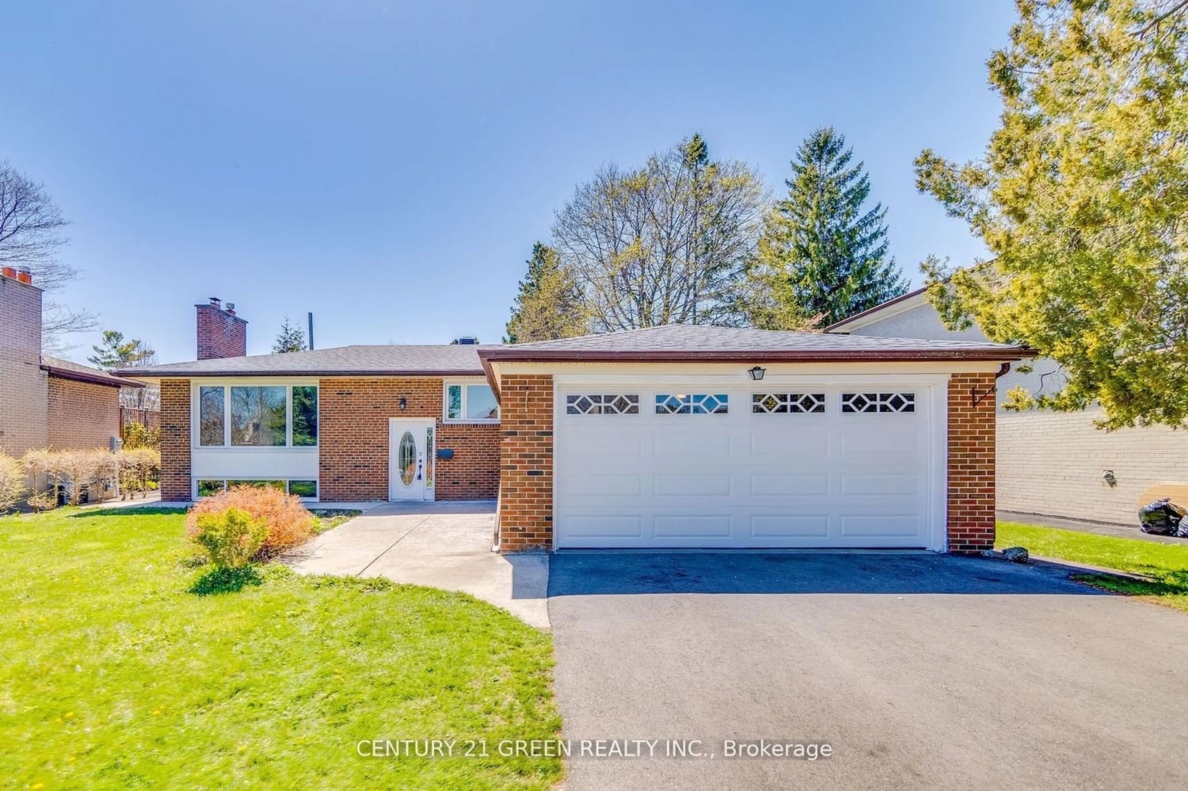35 Longsword Dr, Toronto, Ontario M1V 2Z9
Contact us about this property
Highlights
Estimated ValueThis is the price Wahi expects this property to sell for.
The calculation is powered by our Instant Home Value Estimate, which uses current market and property price trends to estimate your home’s value with a 90% accuracy rate.$1,281,000*
Price/Sqft$535/sqft
Days On Market17 days
Est. Mortgage$5,102/mth
Tax Amount (2023)$4,797/yr
Description
"Discover an Exquisite Gem! Rarely Available, this Expansive and Light-Filled All Brick Detached Home is Nestled in the Most Sought-After Neighborhood, Backing onto a Serene Private Green Space with Picturesque Trails! Boasting a Plethora of Upgrades, Including Elegant Hardwood Flooring Throughout the First and Second Floors, Sparkling Pot Lights Illuminating the Main Level, Fresh Paint, and a Chef's Dream Kitchen Featuring an Extended Quartz Countertop and Stylish Backsplash, Enhanced by Stainless Steel Appliances, Including a Gas Stove. Ascend the Majestic Oak Stairs to the Palatial Primary Bedroom Retreat, Complete with a Walk-in Closet and Luxurious 4-Piece Ensuite. Additionally, the Separate Entrance Leads to a Spacious Basement Apartment with Three Sunlit Bedrooms and Ample Windows. Conveniently Located Mere Minutes from Schools, Public Transit, and Parks, and Just a Stone's Throw Away from Woodside Mall, Highways, and a Plethora of Amenities. Don't Miss Out on This Unparalleled Opportunity to Experience Sublime Living!"
Upcoming Open Houses
Property Details
Interior
Features
2nd Floor
3rd Br
3.54 x 3.10Hardwood Floor / Closet / Large Window
Prim Bdrm
4.70 x 3.94Hardwood Floor / W/I Closet / 4 Pc Ensuite
2nd Br
4.16 x 3.20Hardwood Floor / Closet / Large Window
4th Br
3.20 x 3.10Hardwood Floor / Closet / Large Window
Exterior
Features
Parking
Garage spaces 2
Garage type Attached
Other parking spaces 2
Total parking spaces 4
Property History
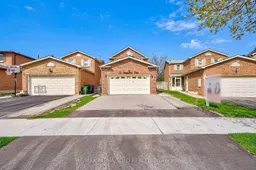 40
40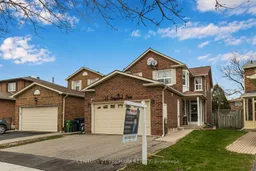 40
40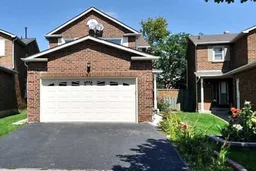 21
21Get an average of $10K cashback when you buy your home with Wahi MyBuy

Our top-notch virtual service means you get cash back into your pocket after close.
- Remote REALTOR®, support through the process
- A Tour Assistant will show you properties
- Our pricing desk recommends an offer price to win the bid without overpaying
