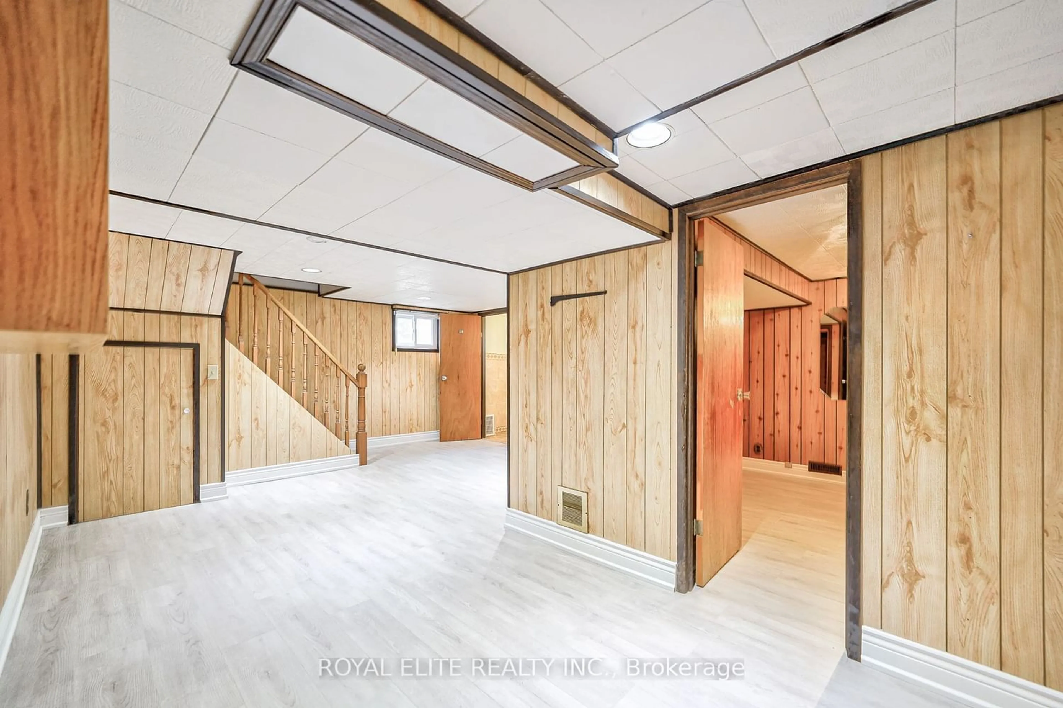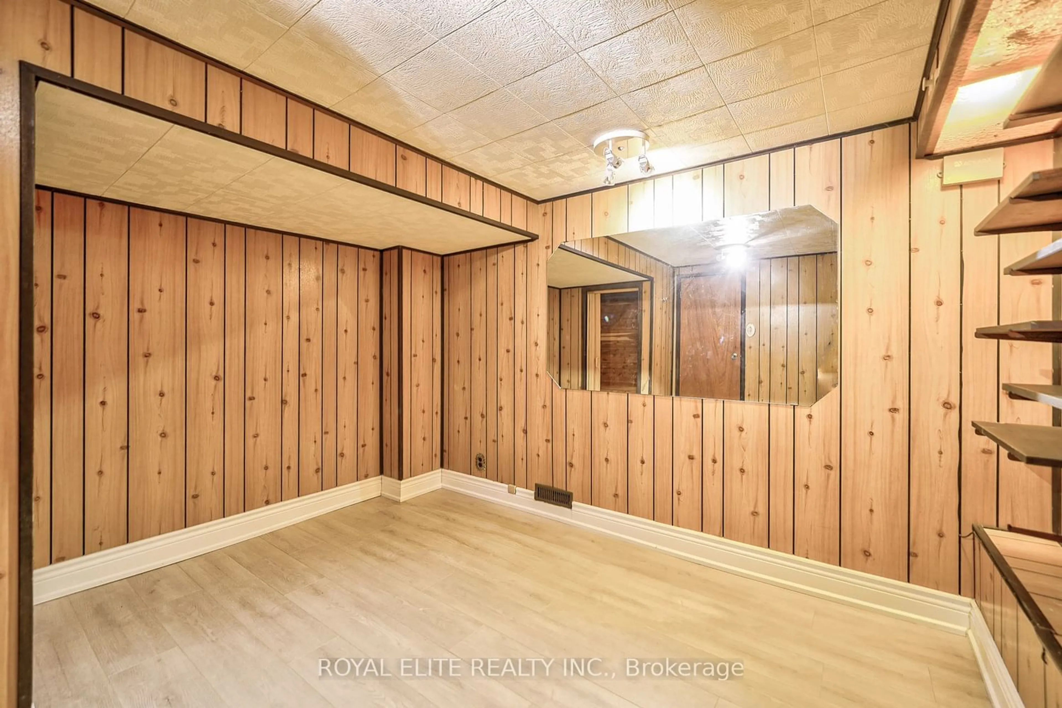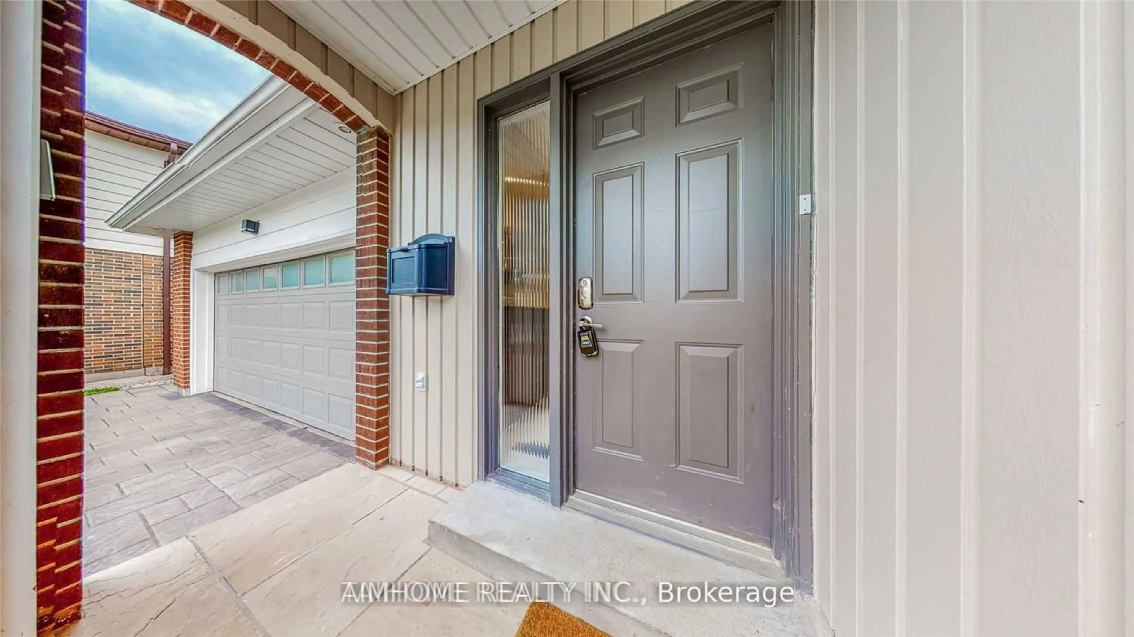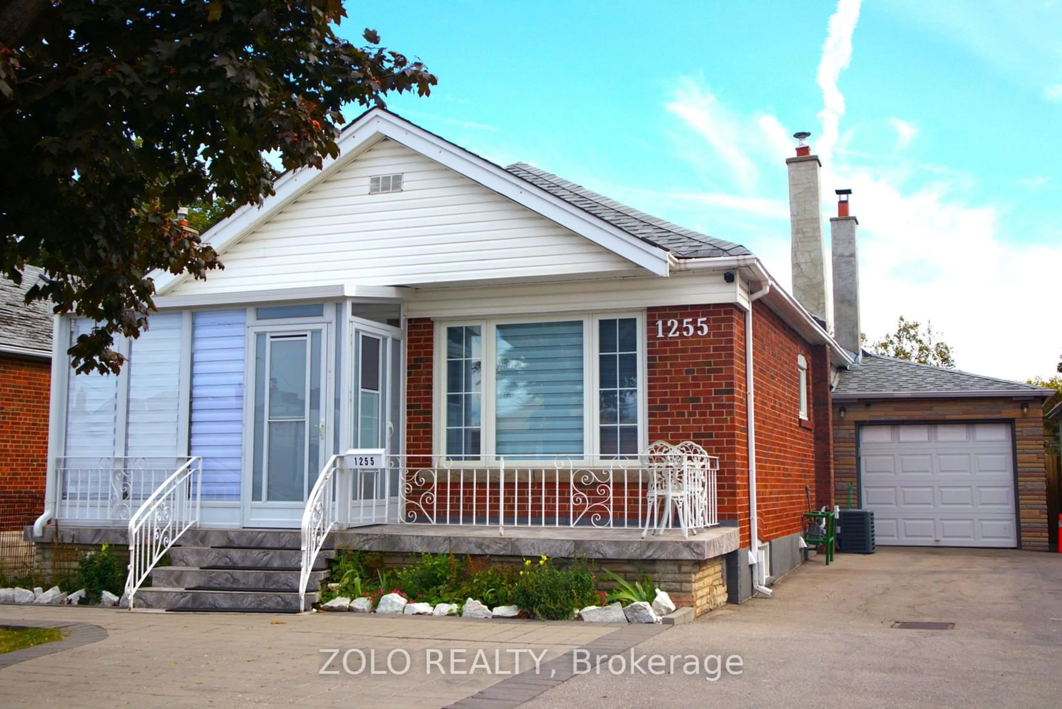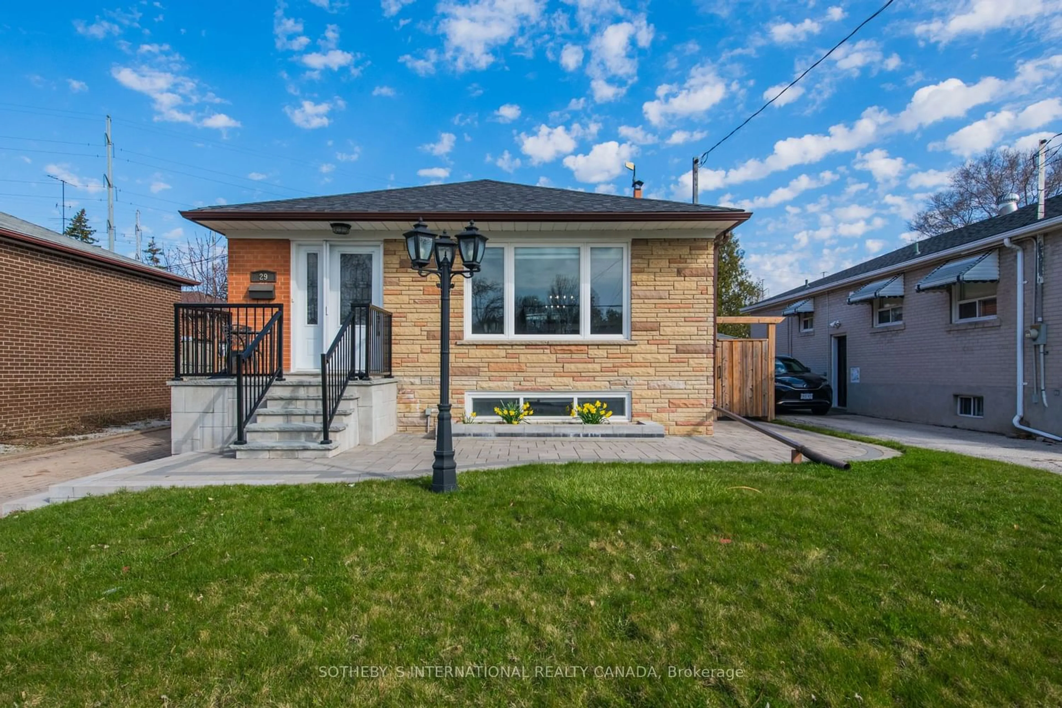27 Shilton Rd, Toronto, Ontario M1S 2J4
Contact us about this property
Highlights
Estimated ValueThis is the price Wahi expects this property to sell for.
The calculation is powered by our Instant Home Value Estimate, which uses current market and property price trends to estimate your home’s value with a 90% accuracy rate.$1,187,000*
Price/Sqft-
Days On Market21 days
Est. Mortgage$6,141/mth
Tax Amount (2023)$5,164/yr
Description
Exquisitely Renovated and Move-In Ready! Discover This Delightful 3+1 Bedroom, 2 Bathroom Home, Perfectly Situated On A Sprawling 60' x 150' Lot Adorned With Mature Trees, Nestled On A Tranquil Street In The Heart Of Agincourt. Functional Layout With Good-Sized Living Room, Dining Room, And Eat-In Kitchen With Brand New Custom Cabinets. Great Space For Entertaining. 3 Spacious Bedrooms With Excellent Closet Space. 3-Piece Bath. Large Fully Finished Basement With A Huge Recreation Room With A Bar Area And A Wood-Burning Stone Fireplace. Good Sized 4th Bedroom Near 3-Piece Bath. Home Office/Games Room. The Basement Has A Separate Entrance. Huge Backyard With Deck, Patio, Shed. Private Driveway With An Attached Garage Can Fit 7 Total Cars. Excellent Schools All Within A Short Walking Distance Incl. North Agincourt Junior. Sir Alexander Mackenzie Senior, Agincourt Collegiate, St. Bartholomew Catholic School W/Daycare. Great Local Parks. Walking Distance To Grocery Store, Local Shopping Plaza, And Agincourt Community Centre. Mins To Agincourt Go, Hwy 401, And Scarborough Town Centre. Subway Coming Soon. A Must See!
Property Details
Interior
Features
Main Floor
Dining
2.87 x 3.21Laminate / Combined W/Living / O/Looks Backyard
Kitchen
4.12 x 3.21Eat-In Kitchen / O/Looks Backyard / Window
2nd Br
3.62 x 3.21Laminate / Window / Closet
Prim Bdrm
3.51 x 3.28Laminate / Large Window / W/W Closet
Exterior
Features
Parking
Garage spaces 1
Garage type Attached
Other parking spaces 6
Total parking spaces 7
Property History
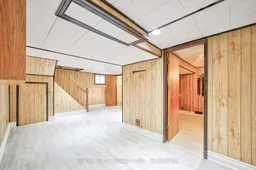 40
40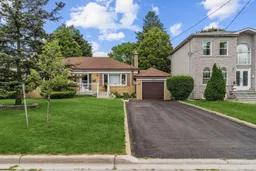 25
25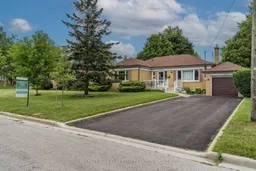 39
39Get an average of $10K cashback when you buy your home with Wahi MyBuy

Our top-notch virtual service means you get cash back into your pocket after close.
- Remote REALTOR®, support through the process
- A Tour Assistant will show you properties
- Our pricing desk recommends an offer price to win the bid without overpaying
